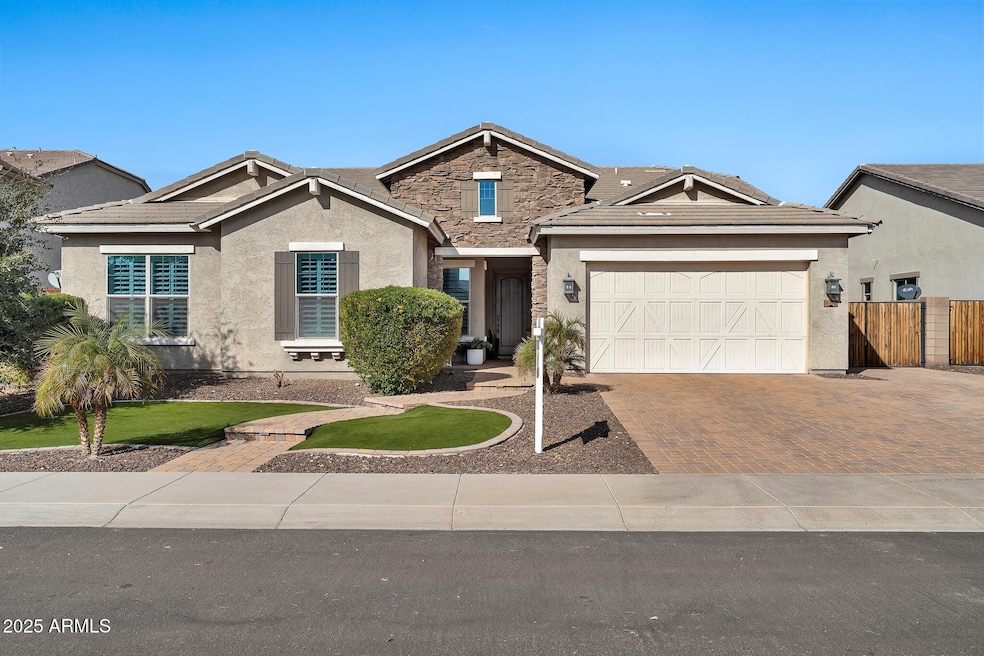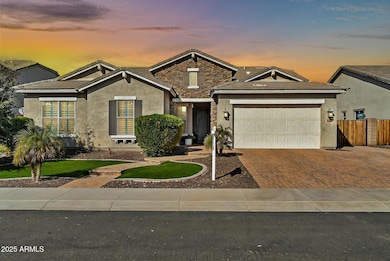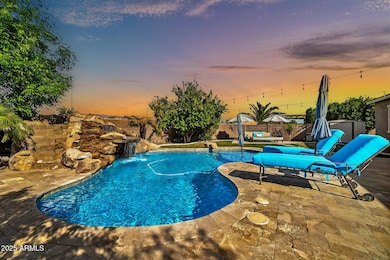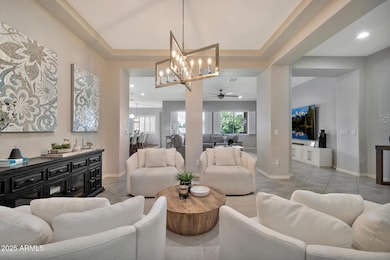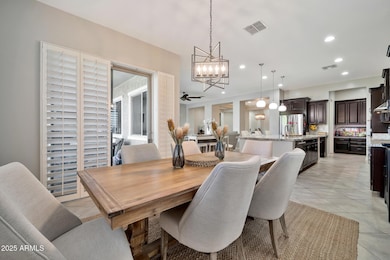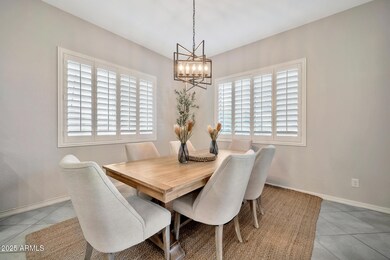
9388 W Cashman Dr Peoria, AZ 85383
Willow NeighborhoodEstimated payment $5,082/month
Highlights
- Play Pool
- RV Gated
- Granite Countertops
- Sunset Heights Elementary School Rated A-
- Clubhouse
- Eat-In Kitchen
About This Home
Experience luxury living in this magnificent Shasta model single-story home! Featuring an impressive floor plan with coffered 10-ft ceilings, this home offers 4 spacious bedrooms, 3 beautifully updated bathrooms, and an upgraded den with a sleek glass wall. The chef's kitchen is a dream with a large center island, walk-in pantry, staggered cherry cabinets, upgraded granite countertops, stainless steel appliances, stone-tiled backsplash, and a cozy eat-in nook—all seamlessly flowing into the welcoming family room.The private primary suite boasts a huge walk-in closet and a spa-inspired bath with a soothing soaking tub, separate shower, and dual vanities. Two of the three guest bedrooms also include walk-in closets for added convenience. Upgrades are everywhere—even in the extended 3 car garage, which features A/C & heating, built-in cabinets, and an electric plugin.Step outside to your resort-style backyard, where a tumbled travertine patio and pool deck overlook a stunning PebbleTec pool with a waterfall, grotto, and water slide. Enjoy the perfect year long ambiance with built in Firefly Lights that second as effortless holiday lighting! Located in the sought-after Camino A Lago community, enjoy sport courts, parks, trails, and RV parking. Plus, this energy-efficient home helps you live a healthier, quieter lifestyle while saving thousands on utility bills. A must-see!
Home Details
Home Type
- Single Family
Est. Annual Taxes
- $3,022
Year Built
- Built in 2015
Lot Details
- 0.25 Acre Lot
- Desert faces the front of the property
- Block Wall Fence
- Artificial Turf
- Front and Back Yard Sprinklers
- Sprinklers on Timer
- Grass Covered Lot
HOA Fees
- $87 Monthly HOA Fees
Parking
- 3 Car Garage
- Heated Garage
- RV Gated
Home Design
- Wood Frame Construction
- Tile Roof
- Stucco
Interior Spaces
- 3,122 Sq Ft Home
- 1-Story Property
- Ceiling height of 9 feet or more
- Ceiling Fan
- Double Pane Windows
- Low Emissivity Windows
- Security System Owned
- Washer and Dryer Hookup
Kitchen
- Eat-In Kitchen
- Breakfast Bar
- Built-In Microwave
- Kitchen Island
- Granite Countertops
Flooring
- Carpet
- Tile
Bedrooms and Bathrooms
- 4 Bedrooms
- Bathroom Updated in 2024
- Primary Bathroom is a Full Bathroom
- 3 Bathrooms
- Dual Vanity Sinks in Primary Bathroom
- Bathtub With Separate Shower Stall
Accessible Home Design
- No Interior Steps
Pool
- Play Pool
- Pool Pump
Schools
- Sunset Heights Elementary School
- Liberty High School
Utilities
- Cooling Available
- Heating unit installed on the ceiling
- Water Softener
- High Speed Internet
- Cable TV Available
Listing and Financial Details
- Home warranty included in the sale of the property
- Tax Lot 83
- Assessor Parcel Number 200-17-930
Community Details
Overview
- Association fees include ground maintenance
- Aam Association, Phone Number (602) 957-9191
- Built by Meritage Homes
- Meadows Parcel 4B Subdivision, Shasta 3130C Floorplan
Amenities
- Clubhouse
- Recreation Room
Recreation
- Community Playground
- Heated Community Pool
- Community Spa
- Bike Trail
Map
Home Values in the Area
Average Home Value in this Area
Tax History
| Year | Tax Paid | Tax Assessment Tax Assessment Total Assessment is a certain percentage of the fair market value that is determined by local assessors to be the total taxable value of land and additions on the property. | Land | Improvement |
|---|---|---|---|---|
| 2025 | $3,022 | $39,061 | -- | -- |
| 2024 | $3,057 | $37,201 | -- | -- |
| 2023 | $3,057 | $60,180 | $12,030 | $48,150 |
| 2022 | $2,993 | $47,150 | $9,430 | $37,720 |
| 2021 | $3,199 | $44,070 | $8,810 | $35,260 |
| 2020 | $3,230 | $41,200 | $8,240 | $32,960 |
| 2019 | $3,129 | $42,850 | $8,570 | $34,280 |
| 2018 | $3,018 | $38,050 | $7,610 | $30,440 |
| 2017 | $3,063 | $36,000 | $7,200 | $28,800 |
| 2016 | $2,918 | $33,130 | $6,620 | $26,510 |
| 2015 | $745 | $7,456 | $7,456 | $0 |
Property History
| Date | Event | Price | Change | Sq Ft Price |
|---|---|---|---|---|
| 04/05/2025 04/05/25 | Price Changed | $849,900 | -2.3% | $272 / Sq Ft |
| 02/27/2025 02/27/25 | Price Changed | $869,900 | -0.6% | $279 / Sq Ft |
| 02/09/2025 02/09/25 | For Sale | $874,900 | +105.9% | $280 / Sq Ft |
| 11/30/2015 11/30/15 | Sold | $425,000 | -4.4% | $136 / Sq Ft |
| 10/26/2015 10/26/15 | Pending | -- | -- | -- |
| 10/09/2015 10/09/15 | Price Changed | $444,395 | -2.2% | $142 / Sq Ft |
| 09/24/2015 09/24/15 | Price Changed | $454,395 | -1.1% | $145 / Sq Ft |
| 08/27/2015 08/27/15 | For Sale | $459,315 | -- | $147 / Sq Ft |
Deed History
| Date | Type | Sale Price | Title Company |
|---|---|---|---|
| Special Warranty Deed | $425,000 | Carefree Title Agency Inc |
Mortgage History
| Date | Status | Loan Amount | Loan Type |
|---|---|---|---|
| Open | $227,195 | Credit Line Revolving | |
| Closed | $80,000 | Credit Line Revolving | |
| Closed | $330,000 | New Conventional | |
| Closed | $264,909 | New Conventional |
Similar Homes in Peoria, AZ
Source: Arizona Regional Multiple Listing Service (ARMLS)
MLS Number: 6818013
APN: 200-17-930
- 9364 W Cashman Dr
- 9343 W Cashman Dr
- 9543 W Donald Dr
- 9567 W Robin Ln
- 23057 N 95th Dr
- 9378 W Via Montoya Dr
- 9369 W Via Montoya Dr
- 9281 W Villa Chula
- 9622 W Villa Chula
- 9420 W Sands Dr
- 22743 N 97th Dr
- 23311 N 95th Dr
- 9183 W Foothill Dr
- 9390 W Louise Dr
- 9382 W Louise Dr
- 9336 W Louise Dr
- 9742 W Los Gatos Dr
- 23072 N 98th Dr
- 9021 W Williams Rd
- 22848 N 98th Dr
