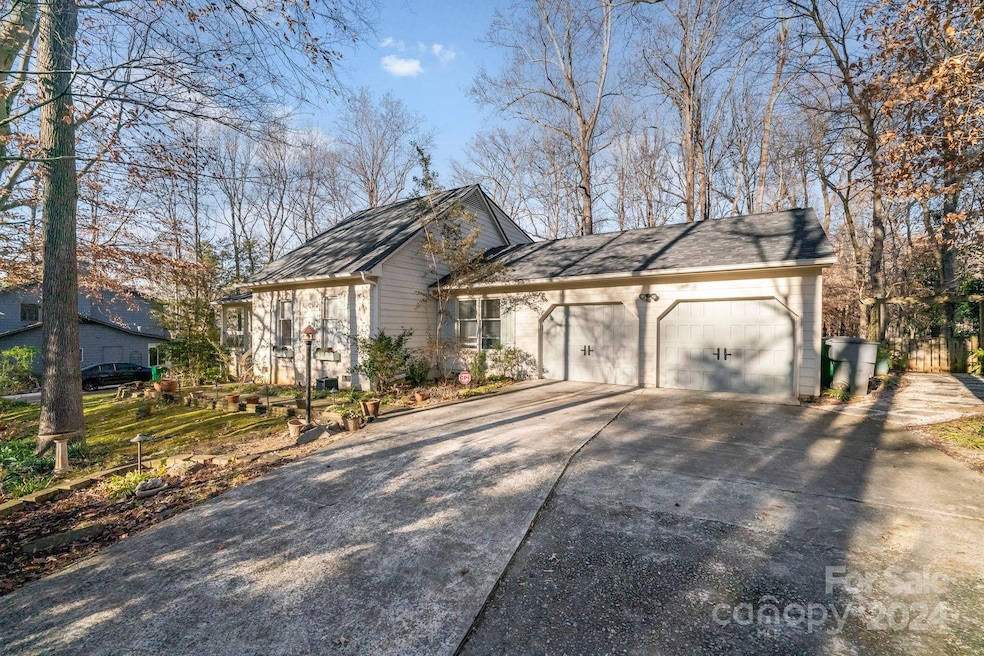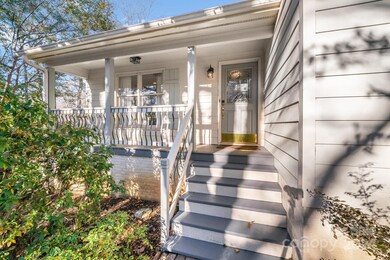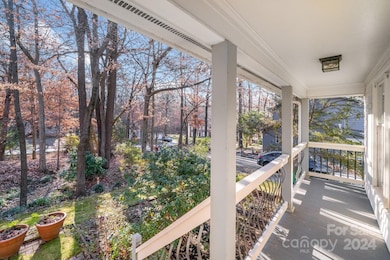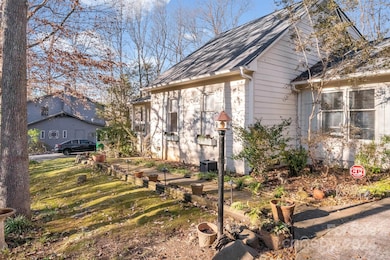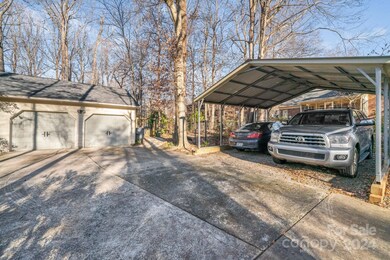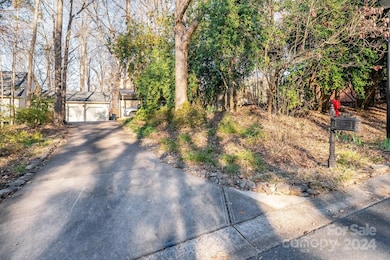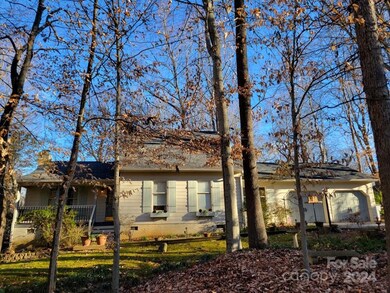
939 Autumnwood Ln Charlotte, NC 28213
Newell South NeighborhoodHighlights
- Deck
- Screened Porch
- Walk-In Closet
- Wooded Lot
- 2 Car Attached Garage
- Laundry Room
About This Home
As of February 2025Welcome the New Year with a fresh start in a beautiful home that captures the essence of a cozy cottage nestled in the woods. Upon your arrival, you'll appreciate the improved exterior features, including Hardie board siding & expansive two-stall garage. Step inside the home and instantly fall in love with the living room's updated charm, where the warm fireplace with gas logs invites cozy relaxation. On the main level, a renovated spacious kitchen features serene views of the oversized back yard. Accessible from the kitchen, the dining room features a convenient connection to the screened-in rear porch & expansive back deck, making it an excellent space for entertaining. Primary bedroom is situated on the main level with an on-suite bathroom & easy access to the home office & laundry. Two additional bedrooms are situated on the second floor, a full-size bathroom, & walk in storage room. ******** ALL OFFERS TO BE SUBMITTED BEFORE 5PM, 1/5/2025. ********
Last Agent to Sell the Property
Keller Williams Ballantyne Area Brokerage Email: ericamanipole@kw.com License #329609

Home Details
Home Type
- Single Family
Est. Annual Taxes
- $2,564
Year Built
- Built in 1982
Lot Details
- Wood Fence
- Back Yard Fenced
- Wooded Lot
- Property is zoned R100
Parking
- 2 Car Attached Garage
- Detached Carport Space
- Front Facing Garage
- Garage Door Opener
- Driveway
Home Design
- Hardboard
Interior Spaces
- 1.5-Story Property
- Ceiling Fan
- Entrance Foyer
- Living Room with Fireplace
- Screened Porch
- Tile Flooring
- Crawl Space
Kitchen
- Gas Cooktop
- Range Hood
- Microwave
- Dishwasher
- Disposal
Bedrooms and Bathrooms
- Walk-In Closet
- 2 Full Bathrooms
Laundry
- Laundry Room
- Washer and Electric Dryer Hookup
Outdoor Features
- Deck
Schools
- Martin Luther King Jr Middle School
- Julius L. Chambers High School
Utilities
- Forced Air Heating and Cooling System
- Vented Exhaust Fan
- Heating System Uses Natural Gas
- Underground Utilities
- Cable TV Available
Community Details
- Voluntary home owners association
- Autumnwood Subdivision
Listing and Financial Details
- Assessor Parcel Number 0491616001
Map
Home Values in the Area
Average Home Value in this Area
Property History
| Date | Event | Price | Change | Sq Ft Price |
|---|---|---|---|---|
| 02/07/2025 02/07/25 | Sold | $437,000 | +0.5% | $244 / Sq Ft |
| 01/07/2025 01/07/25 | For Sale | $435,000 | 0.0% | $243 / Sq Ft |
| 01/05/2025 01/05/25 | Pending | -- | -- | -- |
| 01/04/2025 01/04/25 | For Sale | $435,000 | -- | $243 / Sq Ft |
Tax History
| Year | Tax Paid | Tax Assessment Tax Assessment Total Assessment is a certain percentage of the fair market value that is determined by local assessors to be the total taxable value of land and additions on the property. | Land | Improvement |
|---|---|---|---|---|
| 2023 | $2,564 | $326,000 | $78,800 | $247,200 |
| 2022 | $1,952 | $189,300 | $47,300 | $142,000 |
| 2021 | $1,941 | $189,300 | $47,300 | $142,000 |
| 2020 | $1,934 | $189,300 | $47,300 | $142,000 |
| 2019 | $1,918 | $189,300 | $47,300 | $142,000 |
| 2018 | $1,961 | $143,900 | $35,000 | $108,900 |
| 2017 | $1,926 | $143,900 | $35,000 | $108,900 |
| 2016 | $1,916 | $143,900 | $35,000 | $108,900 |
| 2015 | $1,905 | $143,900 | $35,000 | $108,900 |
| 2014 | $1,910 | $143,900 | $35,000 | $108,900 |
Mortgage History
| Date | Status | Loan Amount | Loan Type |
|---|---|---|---|
| Open | $405,000 | New Conventional | |
| Previous Owner | $200,000 | New Conventional | |
| Previous Owner | $112,855 | New Conventional | |
| Previous Owner | $131,200 | Purchase Money Mortgage | |
| Previous Owner | $123,200 | Purchase Money Mortgage | |
| Closed | $23,103 | No Value Available |
Deed History
| Date | Type | Sale Price | Title Company |
|---|---|---|---|
| Warranty Deed | $437,000 | None Listed On Document | |
| Warranty Deed | $164,000 | -- | |
| Warranty Deed | $154,000 | -- |
Similar Homes in Charlotte, NC
Source: Canopy MLS (Canopy Realtor® Association)
MLS Number: 4209075
APN: 049-161-16
- 929 Autumnwood Ln
- 911 Foxborough Rd
- 7034 Leaves Ln
- 722 Foxborough Rd
- 1231 Lauren Village Dr
- 724 Rocky River Rd W
- 6424 Charcon Ct
- 1216 Stourbridge Lion Dr
- 627 Gray Dr
- 233 Owen Blvd
- 8310 Shinkansen Dr
- 2836 Old Ironside Dr
- 7117 Flying Scotsman Dr
- 3026 S Devon St
- 8055 Hereford St
- 417 Prine Place Unit BRX0013
- 413 Prine Place Unit BRX0014
- 312 Ferebee Place Unit BRX0023
- 343 Gray Dr
- 339 Gray Dr
