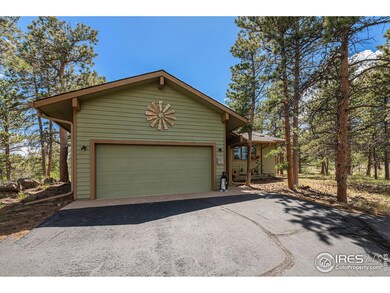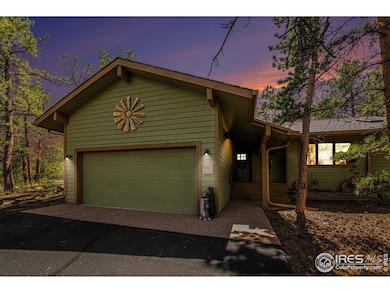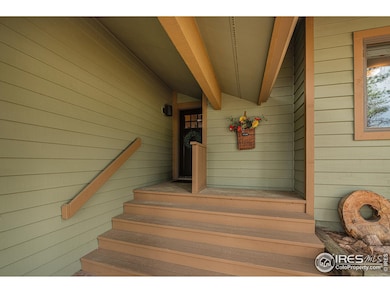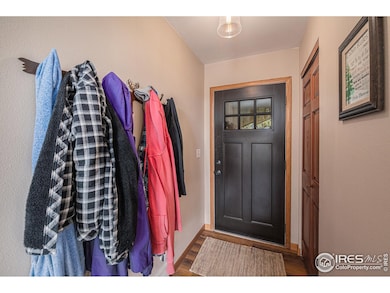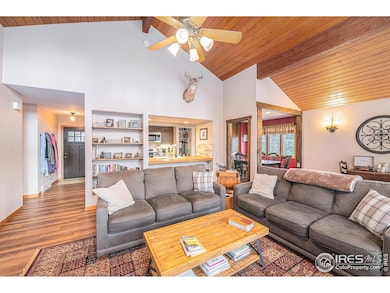
939 Fox Acres Dr W Red Feather Lakes, CO 80545
Red Feather Lakes NeighborhoodEstimated payment $3,734/month
Highlights
- Fitness Center
- Wooded Lot
- Wood Flooring
- Open Floorplan
- Cathedral Ceiling
- Tennis Courts
About This Home
Come see this lovely country club cabin on nearly an acre! This thoughtfully designed community blends modern recreational opportunities and unmatched natural beauty all around. Inside you'll find an open floor plan with vaulted ceilings and tons of natural light, gorgeous kitchen with stainless steel appliances, two bedrooms with full ensuite bathrooms, and a third bedroom that also makes for the perfect office space. With no surrounding neighbors, enjoy the serenity and privacy from the spacious deck, or strolling under the canopy on your own bit of private forest. HOA includes security, snow removal, water, sewer and more. Golf membership available, but not required.
Home Details
Home Type
- Single Family
Est. Annual Taxes
- $3,047
Year Built
- Built in 1992
Lot Details
- 0.88 Acre Lot
- Partially Fenced Property
- Wooded Lot
HOA Fees
- $550 Monthly HOA Fees
Parking
- 2 Car Attached Garage
Home Design
- Cabin
- Wood Frame Construction
- Composition Roof
- Wood Siding
Interior Spaces
- 1,468 Sq Ft Home
- 1-Story Property
- Open Floorplan
- Cathedral Ceiling
- Ceiling Fan
- Free Standing Fireplace
- Window Treatments
- Home Office
Kitchen
- Gas Oven or Range
- Microwave
- Dishwasher
Flooring
- Wood
- Carpet
- Tile
Bedrooms and Bathrooms
- 3 Bedrooms
- 2 Full Bathrooms
Laundry
- Laundry on main level
- Dryer
- Washer
Eco-Friendly Details
- Green Energy Fireplace or Wood Stove
Location
- Mineral Rights Excluded
- Property is near a golf course
Schools
- Livermore Elementary School
- Cache La Poudre Middle School
- Poudre High School
Utilities
- Cooling Available
- Forced Air Heating System
- Propane
Listing and Financial Details
- Assessor Parcel Number R1339494
Community Details
Overview
- Association fees include common amenities
- Fox Acres Country Club Subdivision
Recreation
- Tennis Courts
- Community Playground
- Fitness Center
- Park
- Hiking Trails
Map
Home Values in the Area
Average Home Value in this Area
Tax History
| Year | Tax Paid | Tax Assessment Tax Assessment Total Assessment is a certain percentage of the fair market value that is determined by local assessors to be the total taxable value of land and additions on the property. | Land | Improvement |
|---|---|---|---|---|
| 2025 | $2,903 | $34,505 | $2,881 | $31,624 |
| 2024 | $2,903 | $34,505 | $2,881 | $31,624 |
| 2022 | $2,249 | $23,102 | $1,237 | $21,865 |
| 2021 | $2,274 | $23,767 | $1,273 | $22,494 |
| 2020 | $2,212 | $22,923 | $1,430 | $21,493 |
| 2019 | $2,221 | $22,923 | $1,430 | $21,493 |
| 2018 | $1,670 | $17,755 | $1,008 | $16,747 |
| 2017 | $1,665 | $17,755 | $1,008 | $16,747 |
| 2016 | $1,610 | $17,098 | $796 | $16,302 |
| 2015 | $1,599 | $17,100 | $800 | $16,300 |
| 2014 | $1,487 | $15,800 | $880 | $14,920 |
Property History
| Date | Event | Price | Change | Sq Ft Price |
|---|---|---|---|---|
| 02/28/2025 02/28/25 | For Sale | $525,000 | +208.8% | $358 / Sq Ft |
| 06/24/2021 06/24/21 | Off Market | $170,000 | -- | -- |
| 01/28/2019 01/28/19 | Off Market | $290,000 | -- | -- |
| 03/30/2017 03/30/17 | Sold | $290,000 | -3.3% | $198 / Sq Ft |
| 02/28/2017 02/28/17 | Pending | -- | -- | -- |
| 09/28/2016 09/28/16 | For Sale | $299,900 | +76.4% | $204 / Sq Ft |
| 08/26/2014 08/26/14 | Sold | $170,000 | -27.7% | $116 / Sq Ft |
| 07/27/2014 07/27/14 | Pending | -- | -- | -- |
| 10/04/2013 10/04/13 | For Sale | $235,000 | -- | $160 / Sq Ft |
Deed History
| Date | Type | Sale Price | Title Company |
|---|---|---|---|
| Warranty Deed | $290,000 | None Available | |
| Special Warranty Deed | $170,000 | Heritage Title | |
| Trustee Deed | -- | None Available | |
| Special Warranty Deed | -- | None Available | |
| Quit Claim Deed | -- | Land Title Guarantee Company | |
| Special Warranty Deed | $12,000 | -- |
Mortgage History
| Date | Status | Loan Amount | Loan Type |
|---|---|---|---|
| Previous Owner | $472,650 | Credit Line Revolving | |
| Previous Owner | $572,600 | Purchase Money Mortgage |
Similar Homes in Red Feather Lakes, CO
Source: IRES MLS
MLS Number: 1027493
APN: 30282-08-001
- 43 Minnehaha Rd
- 326 Juniper Ct
- 634 Pipsissewa Ln
- 121 Pine Nut Ln
- 612 Fox Acres Dr W
- 168 Main St
- 1 Fox Acres Dr W
- 530 Fox Acres Dr W
- 410 Fox Acres Dr W
- 400 Fox Acres Dr W
- 214 Grand Dr
- 615 Fox Acres Dr W
- 601 Fox Acres Dr W
- 131 Main St
- 2 Fox Acres Dr W
- 22 Yellow Wolf Way
- 0 Northwoods Dr Unit 1010383
- 1524 Fox Acres Dr W Unit 412
- 108 Buffalo Run Ln
- 112 Balsam Ln

