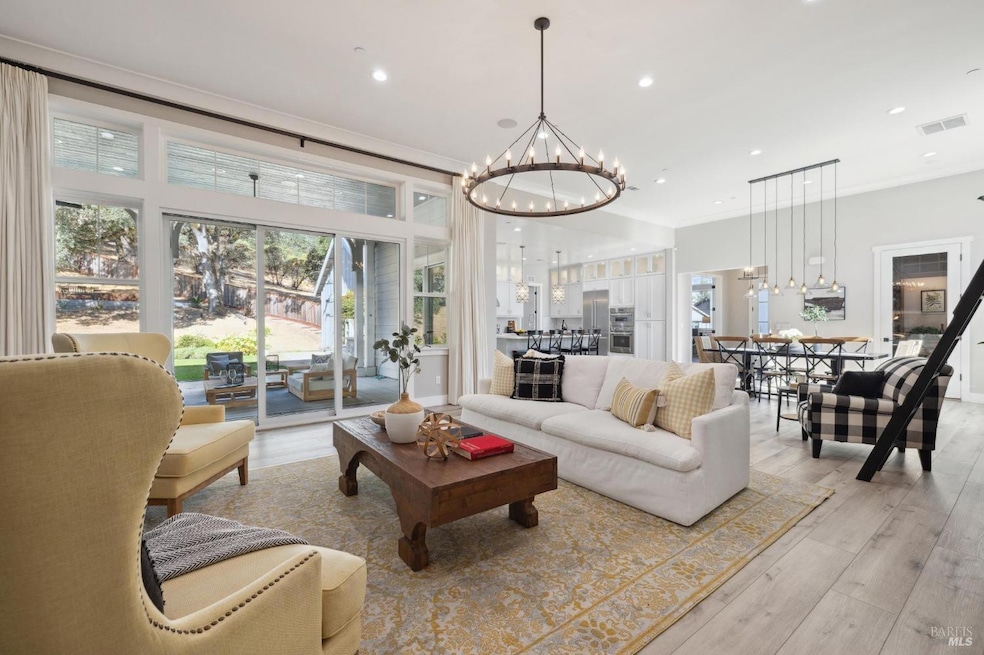
939 Highland Ct Calistoga, CA 94515
Highlights
- Solar Power Battery
- Private Lot
- Living Room with Attached Deck
- View of Hills
- Attic
- Great Room
About This Home
As of November 2024Welcome to your dream home in Calistoga! This stunning single-story residence, built in 2020, sits on a 0.48-acre lot at the end of a peaceful court. With high ceilings and an open floor plan, the home is perfect for comfortable living and entertaining. The gourmet kitchen features stainless appliances and a spacious island with bar seating, while the adjacent dining area boasts a 950-bottle walk-in wine cellar. Each of the three spacious bedrooms has an ensuite bath, including a luxurious primary suite with a soaking tub, frameless shower, dual sinks, and two walk-in closets. There is also an additional home office or family room. The outdoor space includes a large covered patio, lush green lawns, and an outdoor kitchen with travertine stone countertop. The beautifully landscaped gardens feature raised garden beds for vegetables, herbs and flowers. The property also features a cutting-edge solar system with battery backup. Organized mudroom and laundry room adjacent to an oversized two-car garage. This home is a remote work paradise, offering gigabit-speed cable internet. Enjoy breathtaking views of the Palisades and Napa Valley hills with access to downtown Calistoga's shops, parks, wineries, and hiking trails. This home is an exceptional modern wine country oasis!
Home Details
Home Type
- Single Family
Est. Annual Taxes
- $21,296
Year Built
- Built in 2020
Lot Details
- 0.48 Acre Lot
- Street terminates at a dead end
- Wood Fence
- Landscaped
- Private Lot
- Front Yard Sprinklers
- Garden
Parking
- 2 Car Attached Garage
- Garage Door Opener
Home Design
- Side-by-Side
- Slab Foundation
- Composition Roof
Interior Spaces
- 3,108 Sq Ft Home
- 1-Story Property
- Formal Entry
- Great Room
- Living Room with Fireplace
- Living Room with Attached Deck
- Open Floorplan
- Dining Room
- Home Office
- Views of Hills
- Attic
Kitchen
- Free-Standing Gas Oven
- Self-Cleaning Oven
- Free-Standing Gas Range
- Range Hood
- Microwave
- Dishwasher
- Kitchen Island
- Quartz Countertops
- Concrete Kitchen Countertops
- Wine Rack
- Disposal
Flooring
- Carpet
- Tile
- Vinyl
Bedrooms and Bathrooms
- 3 Bedrooms
- Dual Closets
- Bathroom on Main Level
- Quartz Bathroom Countertops
- Tile Bathroom Countertop
- Separate Shower
Laundry
- Laundry Room
- Dryer
- Washer
Home Security
- Carbon Monoxide Detectors
- Fire and Smoke Detector
Eco-Friendly Details
- Solar Power Battery
- Pre-Wired For Photovoltaic Solar
- Solar Power System
- Solar owned by seller
Outdoor Features
- Covered patio or porch
- Built-In Barbecue
Utilities
- Central Heating and Cooling System
- Heating System Uses Natural Gas
- 220 Volts
- Tankless Water Heater
- Gas Water Heater
- High Speed Internet
- Internet Available
Listing and Financial Details
- Assessor Parcel Number 011-360-035-000
Map
Home Values in the Area
Average Home Value in this Area
Property History
| Date | Event | Price | Change | Sq Ft Price |
|---|---|---|---|---|
| 11/08/2024 11/08/24 | Sold | $2,200,000 | -4.3% | $708 / Sq Ft |
| 09/28/2024 09/28/24 | For Sale | $2,300,000 | -- | $740 / Sq Ft |
Tax History
| Year | Tax Paid | Tax Assessment Tax Assessment Total Assessment is a certain percentage of the fair market value that is determined by local assessors to be the total taxable value of land and additions on the property. | Land | Improvement |
|---|---|---|---|---|
| 2023 | $21,296 | $1,924,740 | $728,280 | $1,196,460 |
| 2022 | $19,963 | $1,887,000 | $714,000 | $1,173,000 |
| 2021 | $19,348 | $1,850,000 | $700,000 | $1,150,000 |
| 2020 | $12,824 | $1,220,340 | $387,340 | $833,000 |
| 2019 | $4,025 | $379,746 | $379,746 | $0 |
| 2018 | $3,974 | $372,300 | $372,300 | $0 |
| 2017 | $583 | $52,825 | $52,825 | $0 |
| 2016 | $558 | $51,790 | $51,790 | $0 |
| 2015 | $551 | $51,013 | $51,013 | $0 |
| 2014 | $542 | $50,014 | $50,014 | $0 |
Mortgage History
| Date | Status | Loan Amount | Loan Type |
|---|---|---|---|
| Previous Owner | $2,203,500 | Unknown | |
| Previous Owner | $2,203,500 | Unknown |
Deed History
| Date | Type | Sale Price | Title Company |
|---|---|---|---|
| Grant Deed | $2,200,000 | Old Republic Title | |
| Grant Deed | $1,850,000 | Old Republic Title Company | |
| Grant Deed | $2,279,000 | Old Republic Title Company | |
| Interfamily Deed Transfer | -- | Old Republic Title Company | |
| Interfamily Deed Transfer | -- | North American Title Co | |
| Deed | -- | None Available | |
| Interfamily Deed Transfer | -- | -- | |
| Interfamily Deed Transfer | -- | -- |
Similar Homes in Calistoga, CA
Source: Bay Area Real Estate Information Services (BAREIS)
MLS Number: 324077524
APN: 011-360-035
- 700 Petrified Forest Rd
- 971 Petrified Forest Rd
- 2412 Foothill Blvd Unit 183
- 2412 Foothill Blvd Unit 20
- 2412 Foothill Blvd Unit SPC 26
- 2412 Foothill Blvd Unit 177
- 2412 Foothill Blvd Unit 24
- 2412 Foothill Blvd Unit 144
- 2131 Foothill Blvd
- 3037 Foothill Blvd
- 1554 Centennial Cir
- 3097 Foothill Blvd
- 2551 Grant St
- 3027 Foothill Blvd
- 3121 California 128
- 1712 Washington St
- 1422 N Oak St
- 1706 Garnett Creek Ct
- 1431 4th St
- 3048 Myrtledale Rd
