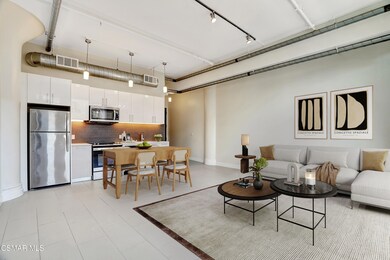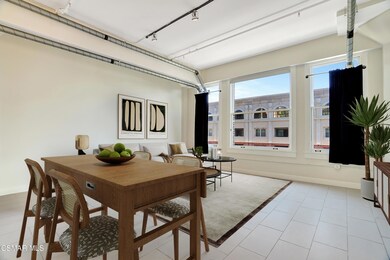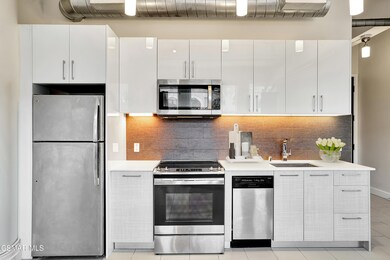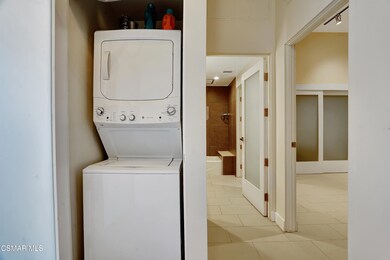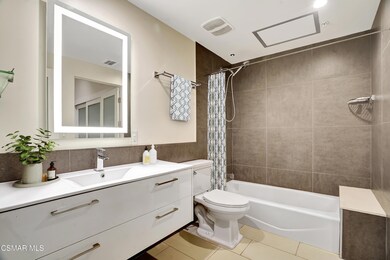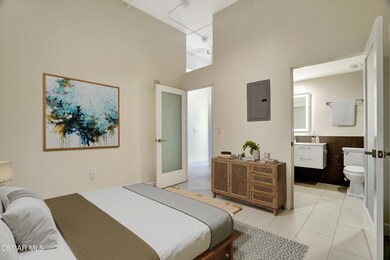The 939 Lofts 939 S Broadway Unit 802 Los Angeles, CA 90015
Downtown LA NeighborhoodHighlights
- Roof Top Pool
- 24-Hour Security
- City View
- Fitness Center
- Rooftop Deck
- Ceiling height of 9 feet or more
About This Home
Welcome home to Broadway - the heart of Downtown Los Angeles! This stunning 1BR/1BA, 676 sq. ft. condo is located on the 8th floor of the iconic, remodeled Western Costume Building, offering breathtaking views and a perfect blend of historic charm and modern living. With large floor-to-ceiling windows, natural light floods the space, creating a bright and inviting atmosphere. The open floor plan ensures a comfortable, relaxed living experience, while the fully equipped kitchen with newer appliances makes cooking a breeze. Plus, the convenience of an in-unit washer and dryer adds to the ease of living. The building is pet-friendly and boasts amazing amenities, including a rooftop pool, spa, and gym with sweeping views of the city. Best of all, this building presents a fantastic investment opportunity for those looking to do short-term rentals, as it allows them when properly licensed with the city. Located at the intersection of Olympic and Broadway, you'll be surrounded by world-class restaurants, theaters, and cultural landmarks. Parking is conveniently located directly across the street in a secure, camera-monitored structure for an added expense. Don't miss out on this incredible chance to live or invest in one of LA's most vibrant areas!
Condo Details
Home Type
- Condominium
Est. Annual Taxes
- $7,056
Year Built
- Built in 1924
Interior Spaces
- 676 Sq Ft Home
- 1-Story Property
- Ceiling height of 9 feet or more
- Track Lighting
- Drapes & Rods
- Stone Flooring
Kitchen
- Electric Cooktop
- Microwave
- Dishwasher
- Ceramic Countertops
Bedrooms and Bathrooms
- 1 Bedroom
- 1 Full Bathroom
- Bathtub with Shower
Laundry
- Laundry closet
- Dryer
- Washer
Home Security
Pool
- Roof Top Pool
- In Ground Pool
- Heated Spa
- In Ground Spa
Utilities
- Forced Air Heating and Cooling System
- Furnace
- Municipal Utilities District Water
- Cable TV Available
Additional Features
- Wheelchair Access
- City Lot
Listing and Financial Details
- 6 Month Lease Term
- Month-to-Month Lease Term
- Negotiable Lease Term
- Assessor Parcel Number 5139003128
Community Details
Overview
- Property has a Home Owners Association
- Association fees include trash paid, water and sewer paid
- High-Rise Condominium
- The community has rules related to covenants, conditions, and restrictions
Amenities
- Outdoor Cooking Area
- Elevator
Recreation
- Fitness Center
- Community Spa
Pet Policy
- Limit on the number of pets
- Dogs and Cats Allowed
- Breed Restrictions
Security
- 24-Hour Security
- Controlled Access
- Fire and Smoke Detector
- Fire Sprinkler System
Map
About The 939 Lofts
Source: Conejo Simi Moorpark Association of REALTORS®
MLS Number: 225001852
APN: 5139-003-128
- 939 S Broadway Unit 906
- 939 S Broadway Unit 705
- 939 S Broadway Unit 802
- 939 S Broadway Unit 1007
- 939 S Broadway Unit 607
- 939 S Broadway Unit 6M
- 939 S Broadway Unit 103
- 939 S Broadway Unit 1B
- 939 S Broadway Unit 406
- 939 S Broadway Unit 201
- 939 S Broadway Unit 605
- 939 S Broadway Unit 505
- 939 S Broadway Unit 714
- 939 S Broadway Unit 308
- 939 S Broadway Unit 409
- 939 S Broadway Unit 910
- 939 S Broadway Unit 304
- 939 S Broadway Unit 1001
- 849 S Broadway Unit 410
- 849 S Broadway Unit 407

