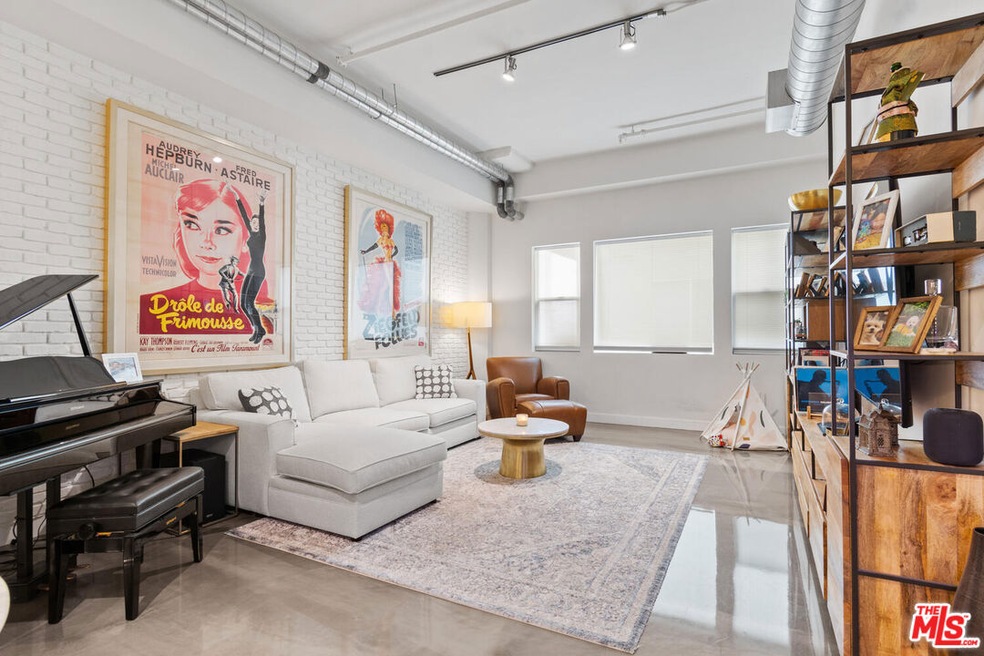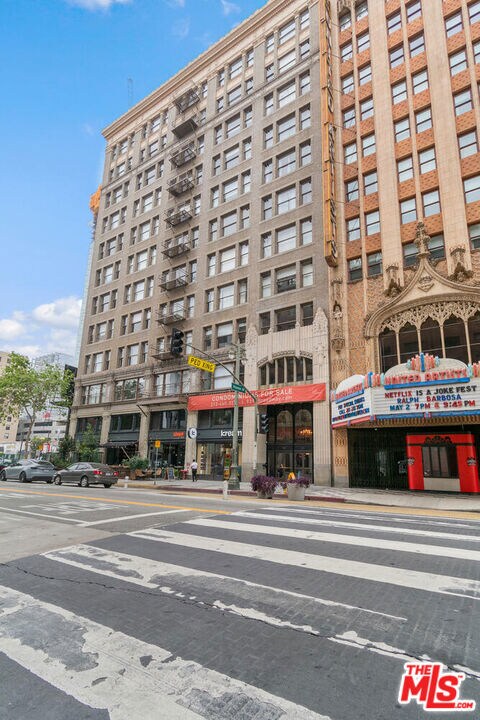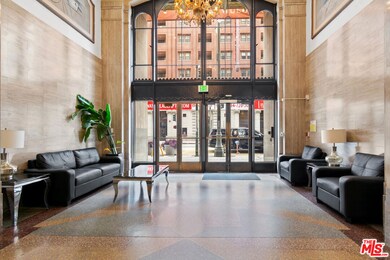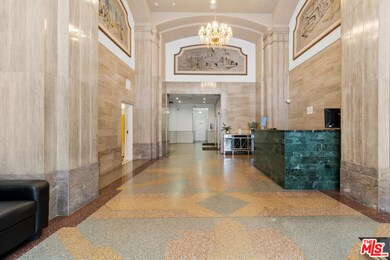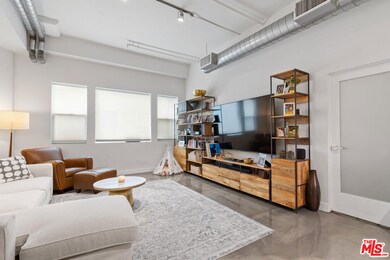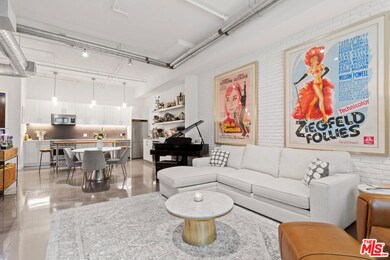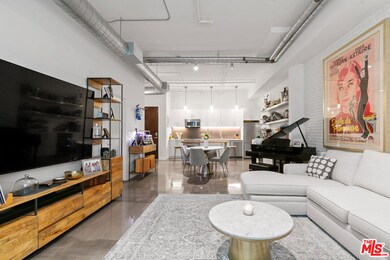The 939 Lofts 939 S Broadway Unit 906 Los Angeles, CA 90015
Downtown LA NeighborhoodHighlights
- Fitness Center
- In Ground Pool
- Outdoor Cooking Area
- 24-Hour Security
- City Lights View
- Built-In Features
About This Home
An absolute gem in the vibrant Historic Core of Downtown Los Angeles. The chic unit highlights one of the larger square footage floor plans with two cozy bedrooms, high ceilings, and modern/industrial updates throughout. Immerse yourself in the energy of Downtown LA with trendy hotels & cafes, chic boutiques, and cultural landmarks right at your doorstep. Whether you're exploring the city or seeking a private escape, this home is the perfect launchpad for your urban adventure. The Building amenities include 24/7 front desk & security, on-site management, a theater room, a rooftop sun deck with a pool, spa, cabanas, gym, and some of the most iconic views of Downtown LA that you will find. Upgrades include California custom closets, epoxy flooring, Wolf kitchen appliances, custom faux brick panels, and an expanded chef's kitchen with expansive shelving, additional cabinets and countertop, and a wine storage unit.
Condo Details
Home Type
- Condominium
Est. Annual Taxes
- $9,797
Year Built
- Built in 1924
Property Views
- Courtyard
Interior Spaces
- 1,210 Sq Ft Home
- Built-In Features
- Living Room
- Dining Area
- Tile Flooring
Kitchen
- Breakfast Bar
- Oven or Range
- Recirculated Exhaust Fan
- Microwave
- Freezer
- Dishwasher
- Disposal
Bedrooms and Bathrooms
- 2 Bedrooms
- Walk-In Closet
- 1 Full Bathroom
Laundry
- Laundry in unit
- Dryer
- Washer
Additional Features
- In Ground Pool
- West Facing Home
- Central Heating and Cooling System
Listing and Financial Details
- Security Deposit $3,500
- Tenant pays for move in fee, move out fee, cable TV, electricity, gas, insurance
- Rent includes water, trash collection, pool, association dues
- 12 Month Lease Term
- Assessor Parcel Number 5139-003-146
Community Details
Overview
- 151 Units
- Partners Management Association
- 11-Story Property
Amenities
- Outdoor Cooking Area
- Sundeck
- Community Barbecue Grill
- Picnic Area
- Community Storage Space
Recreation
- Fitness Center
- Community Spa
Pet Policy
- Call for details about the types of pets allowed
Security
- 24-Hour Security
- Resident Manager or Management On Site
- Controlled Access
Map
About The 939 Lofts
Source: The MLS
MLS Number: 25-479977
APN: 5139-003-146
- 939 S Broadway Unit 906
- 939 S Broadway Unit 705
- 939 S Broadway Unit 802
- 939 S Broadway Unit 1007
- 939 S Broadway Unit 607
- 939 S Broadway Unit 6M
- 939 S Broadway Unit 103
- 939 S Broadway Unit 1B
- 939 S Broadway Unit 406
- 939 S Broadway Unit 201
- 939 S Broadway Unit 605
- 939 S Broadway Unit 505
- 939 S Broadway Unit 714
- 939 S Broadway Unit 308
- 939 S Broadway Unit 409
- 939 S Broadway Unit 910
- 939 S Broadway Unit 304
- 939 S Broadway Unit 1001
- 849 S Broadway Unit 410
- 849 S Broadway Unit 407
