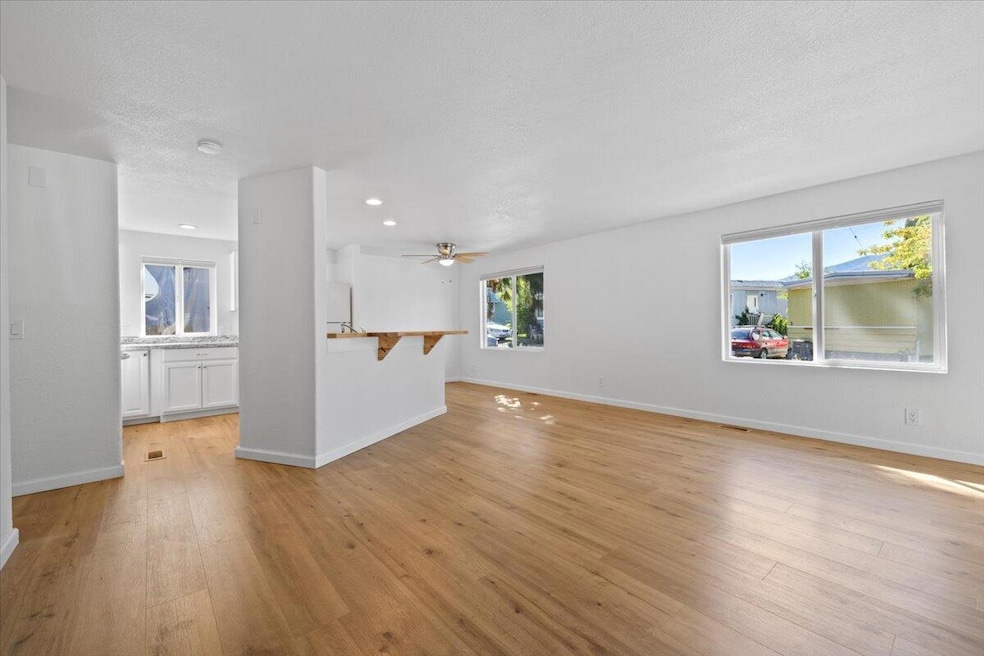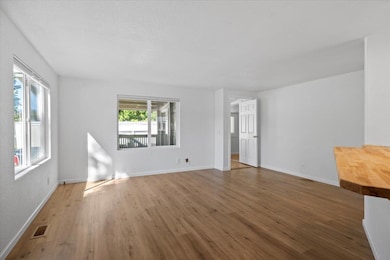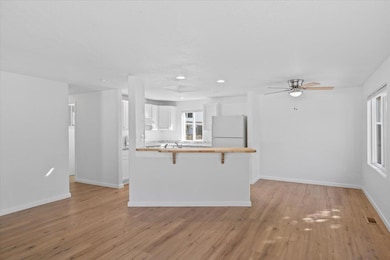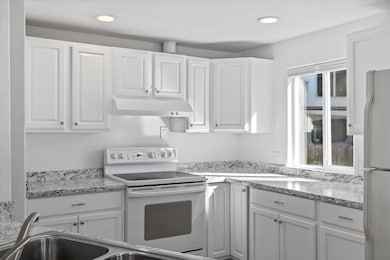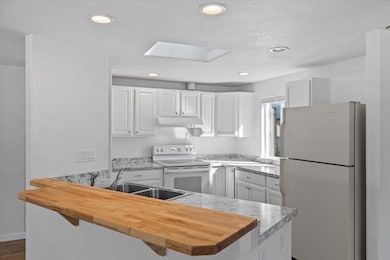
939 S Valley View Rd Unit 12 Ashland, OR 97520
Estimated payment $586/month
Highlights
- Very Popular Property
- Spa
- Bamboo Flooring
- Helman Elementary School Rated A-
- Open Floorplan
- Bonus Room
About This Home
Open and bright contemporary floor plan with warm bamboo flooring throughout! You will love this immaculate home with an stylish upgrades making it move in ready! New roof, skylights, flooring, crisp white kitchen cabinets, countertops, dishwasher & fresh paint make this a smart choice. Loads of light gives an uplifting & beautiful energy throughout. The main living area is wonderful with an abundance of windows, open living and dining and kitchen with open butcher block dining bar. Primary suite is spacious & features a custom tiled shower & soaking tub. This home has an expansive, clean interior. Nice sized laundry/storage room plus vanity and ½ bath. 2 bonus rooms for extra 220 SF too! Rear yard with new raised fence and gate is hot tub ready! Raised planter beds ready for spring planting. Easy living! Two total bedrooms, 1 ½ baths. Great property!
Property Details
Home Type
- Mobile/Manufactured
Year Built
- Built in 1980
Lot Details
- Fenced
- Level Lot
- Land Lease of $810 per month
Home Design
- Pillar, Post or Pier Foundation
- Membrane Roofing
Interior Spaces
- 1-Story Property
- Open Floorplan
- Ceiling Fan
- Skylights
- Double Pane Windows
- Vinyl Clad Windows
- Living Room
- Bonus Room
- Neighborhood Views
- Laundry Room
Kitchen
- Oven
- Cooktop with Range Hood
- Dishwasher
- Laminate Countertops
Flooring
- Bamboo
- Vinyl
Bedrooms and Bathrooms
- 2 Bedrooms
- Double Vanity
- Bathtub with Shower
Home Security
- Smart Thermostat
- Carbon Monoxide Detectors
- Fire and Smoke Detector
Parking
- No Garage
- Gravel Driveway
Outdoor Features
- Spa
- Shed
Schools
- Helman Elementary School
- Ashland Middle School
- Ashland High School
Mobile Home
- Double Wide
Utilities
- Cooling Available
- Heat Pump System
- Shared Well
- Water Heater
- Phone Available
- Cable TV Available
Community Details
- No Home Owners Association
- Sandelwood
- Park Phone (541) 200-4969 | Manager Edward Gage
Listing and Financial Details
- Assessor Parcel Number 30097972
Map
Home Values in the Area
Average Home Value in this Area
Property History
| Date | Event | Price | Change | Sq Ft Price |
|---|---|---|---|---|
| 02/18/2025 02/18/25 | Price Changed | $89,000 | 0.0% | $75 / Sq Ft |
| 02/18/2025 02/18/25 | For Sale | $89,000 | -10.5% | $75 / Sq Ft |
| 02/08/2025 02/08/25 | Pending | -- | -- | -- |
| 10/11/2024 10/11/24 | Price Changed | $99,400 | -12.0% | $84 / Sq Ft |
| 09/24/2024 09/24/24 | For Sale | $113,000 | +41.4% | $96 / Sq Ft |
| 06/26/2023 06/26/23 | Sold | $79,900 | 0.0% | $83 / Sq Ft |
| 06/09/2023 06/09/23 | Pending | -- | -- | -- |
| 05/26/2023 05/26/23 | Price Changed | $79,900 | -17.6% | $83 / Sq Ft |
| 05/01/2023 05/01/23 | For Sale | $97,000 | -- | $101 / Sq Ft |
Similar Home in Ashland, OR
Source: Southern Oregon MLS
MLS Number: 220190330
- 939 S Valley View Rd Unit 12
- 1 Corral Ln Unit 39
- 184 E Valley View Rd
- 451 E Ashland Ln
- 0 Myer Creek Rd Unit TL 600 220200122
- 0 Myer Creek Rd Unit TL 700
- 927 W Valley View Rd
- 949 W Valley View Rd
- 1309 S Pacific Hwy
- 0 Belmont Rd
- 542 Tulipan Way
- 490 Tulipan Way
- 529 Tulipan Way Unit A
- 1501 Jackson Rd
- 487 Tulipan Way
- 1620 Butler Creek Rd
- 1021 Kamerin Springs Dr
- 0 Butler Creek Rd
- 475 David Way
- 1002 Talent Ave
