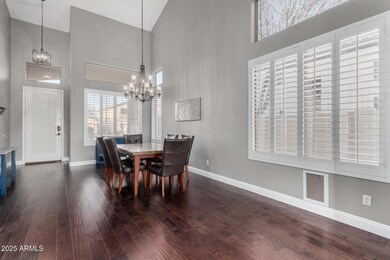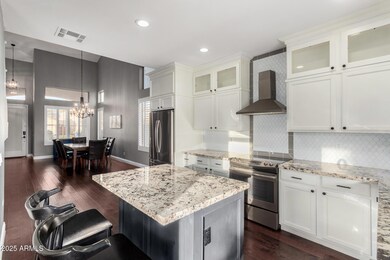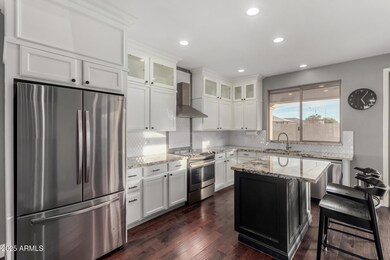
939 W Azalea Place Chandler, AZ 85248
Ocotillo NeighborhoodHighlights
- Play Pool
- Community Lake
- Wood Flooring
- Basha Elementary School Rated A
- Vaulted Ceiling
- Granite Countertops
About This Home
As of February 2025LOCATION, LOCATION! A RARE FIND in the Great Master Planned Ocotillo (Lake) Community. Freshly Painted Exterior / recently Painted Interior. Newer AC/Heat Pump 2019 ( 18 Seer) Plantation Shutters throughout. Kitchen & Bath remodeled in 2019. High-end Custom White Shaker Cabinets, Beautiful Granite, Upgraded Stainless Appliances. Engineered Hardwood Floors T/O the downstairs. Beautiful Open Floor Plan in Modern Neutral Lt. Grey Decor. Backyard Oasis is very Private. Ample Entertaining Room to enjoy your Built-In BBQ, Firepit, and even '' get this'' ... a PIZZA Oven! Refreshing Pebble-tech Play Pool with Natural Rock Water Fall. Variable Speed Pool Pump and new Pool Cleaner. Garage has a side-entrance and Built in Cabinets. Close to Downtown Ocotillo. SEE VIDEO & PHOTOS!
Home Details
Home Type
- Single Family
Est. Annual Taxes
- $2,480
Year Built
- Built in 1997
Lot Details
- 6,072 Sq Ft Lot
- Block Wall Fence
- Artificial Turf
- Front and Back Yard Sprinklers
- Sprinklers on Timer
- Grass Covered Lot
HOA Fees
- $86 Monthly HOA Fees
Parking
- 2 Car Direct Access Garage
- Garage Door Opener
Home Design
- Wood Frame Construction
- Tile Roof
- Stucco
Interior Spaces
- 2,235 Sq Ft Home
- 2-Story Property
- Vaulted Ceiling
- Ceiling Fan
- Gas Fireplace
- Family Room with Fireplace
Kitchen
- Eat-In Kitchen
- Breakfast Bar
- Built-In Microwave
- Kitchen Island
- Granite Countertops
Flooring
- Wood
- Carpet
- Tile
Bedrooms and Bathrooms
- 4 Bedrooms
- Remodeled Bathroom
- Primary Bathroom is a Full Bathroom
- 3 Bathrooms
- Dual Vanity Sinks in Primary Bathroom
- Bathtub With Separate Shower Stall
Pool
- Play Pool
- Pool Pump
Outdoor Features
- Covered patio or porch
- Built-In Barbecue
Schools
- Basha Elementary School
- Bogle Junior High School
- Hamilton High School
Utilities
- Refrigerated Cooling System
- Heating System Uses Natural Gas
- High Speed Internet
- Cable TV Available
Additional Features
- Accessible Hallway
- Property is near a bus stop
Listing and Financial Details
- Tax Lot 33
- Assessor Parcel Number 303-40-229
Community Details
Overview
- Association fees include ground maintenance
- Ccmc Association, Phone Number (480) 921-7500
- Built by Keystone
- Silverlake Subdivision
- Community Lake
Recreation
- Bike Trail
Map
Home Values in the Area
Average Home Value in this Area
Property History
| Date | Event | Price | Change | Sq Ft Price |
|---|---|---|---|---|
| 02/21/2025 02/21/25 | Sold | $649,900 | 0.0% | $291 / Sq Ft |
| 02/10/2025 02/10/25 | For Sale | $649,900 | +100.0% | $291 / Sq Ft |
| 08/02/2017 08/02/17 | Sold | $325,000 | -1.2% | $145 / Sq Ft |
| 07/02/2017 07/02/17 | Pending | -- | -- | -- |
| 06/25/2017 06/25/17 | Price Changed | $328,900 | +43.7% | $147 / Sq Ft |
| 06/25/2017 06/25/17 | Price Changed | $228,900 | -32.7% | $102 / Sq Ft |
| 05/19/2017 05/19/17 | For Sale | $339,900 | +33.3% | $152 / Sq Ft |
| 08/17/2012 08/17/12 | Sold | $255,000 | +4.1% | $114 / Sq Ft |
| 06/15/2012 06/15/12 | Price Changed | $245,000 | -5.4% | $110 / Sq Ft |
| 05/21/2012 05/21/12 | Price Changed | $259,000 | -9.4% | $116 / Sq Ft |
| 05/05/2012 05/05/12 | Price Changed | $286,000 | -0.3% | $128 / Sq Ft |
| 04/30/2012 04/30/12 | Price Changed | $287,000 | -2.0% | $128 / Sq Ft |
| 04/27/2012 04/27/12 | Price Changed | $293,000 | -1.7% | $131 / Sq Ft |
| 04/19/2012 04/19/12 | For Sale | $298,000 | -- | $133 / Sq Ft |
Tax History
| Year | Tax Paid | Tax Assessment Tax Assessment Total Assessment is a certain percentage of the fair market value that is determined by local assessors to be the total taxable value of land and additions on the property. | Land | Improvement |
|---|---|---|---|---|
| 2025 | $2,480 | $32,274 | -- | -- |
| 2024 | $2,428 | $30,737 | -- | -- |
| 2023 | $2,428 | $45,780 | $9,150 | $36,630 |
| 2022 | $2,343 | $33,530 | $6,700 | $26,830 |
| 2021 | $2,456 | $31,760 | $6,350 | $25,410 |
| 2020 | $2,445 | $30,610 | $6,120 | $24,490 |
| 2019 | $2,351 | $27,370 | $5,470 | $21,900 |
| 2018 | $2,277 | $26,450 | $5,290 | $21,160 |
| 2017 | $2,122 | $24,660 | $4,930 | $19,730 |
| 2016 | $2,044 | $25,250 | $5,050 | $20,200 |
| 2015 | $1,981 | $23,360 | $4,670 | $18,690 |
Mortgage History
| Date | Status | Loan Amount | Loan Type |
|---|---|---|---|
| Previous Owner | $250,381 | FHA | |
| Previous Owner | $288,800 | New Conventional | |
| Previous Owner | $34,000 | Credit Line Revolving | |
| Previous Owner | $284,000 | Purchase Money Mortgage | |
| Previous Owner | $209,000 | New Conventional | |
| Previous Owner | $179,970 | Credit Line Revolving | |
| Previous Owner | $120,000 | New Conventional |
Deed History
| Date | Type | Sale Price | Title Company |
|---|---|---|---|
| Warranty Deed | $649,900 | Empire Title Agency | |
| Deed | -- | Empire West Title Agency Llc | |
| Warranty Deed | $325,000 | Empire West Title Agency Llc | |
| Warranty Deed | $255,000 | Grand Canyon Title Agency In | |
| Warranty Deed | $361,000 | Equity Title Agency Inc | |
| Interfamily Deed Transfer | -- | Grand Canyon Title Agency In | |
| Warranty Deed | $220,000 | North American Title Co | |
| Warranty Deed | $157,785 | Transnation Title Ins Co |
Similar Homes in the area
Source: Arizona Regional Multiple Listing Service (ARMLS)
MLS Number: 6818310
APN: 303-40-229
- 927 W Azalea Place
- 3327 S Felix Way
- 3691 S Barberry Place
- 3441 S Camellia Place
- 1322 W Indigo Dr
- 959 W Myrtle Dr
- 3682 S Rosemary Dr
- 966 W Citrus Way
- 705 W Queen Creek Rd Unit 2078
- 705 W Queen Creek Rd Unit 1154
- 705 W Queen Creek Rd Unit 1201
- 705 W Queen Creek Rd Unit 2158
- 705 W Queen Creek Rd Unit 1059
- 705 W Queen Creek Rd Unit 2006
- 3411 S Vine St
- 3751 S Vista Place
- 1332 W Honeysuckle Ln
- 3331 S Vine St
- 401 W Locust Dr
- 455 W Honeysuckle Dr






