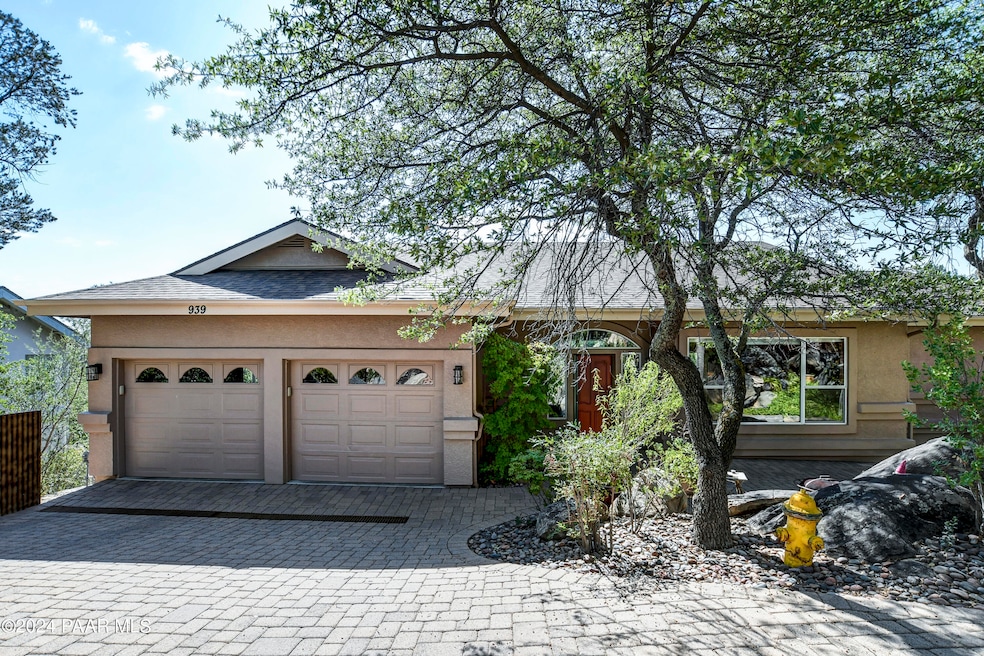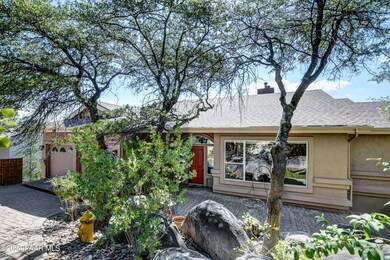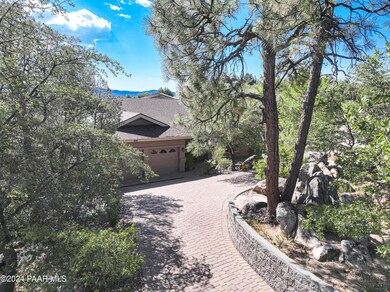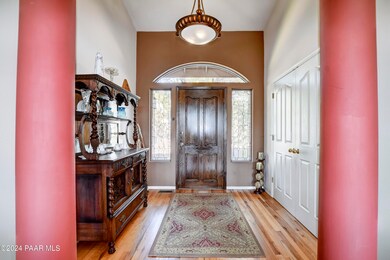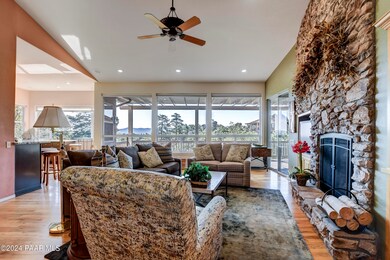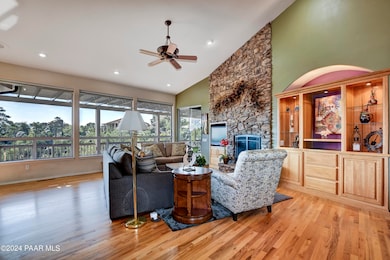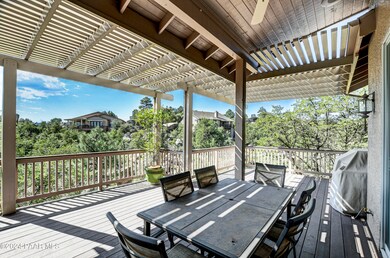
939 W Rosser St Prescott, AZ 86305
Highlights
- View of Trees or Woods
- Wood Flooring
- Covered patio or porch
- Abia Judd Elementary School Rated A-
- Secondary Bathroom Jetted Tub
- Formal Dining Room
About This Home
As of November 2024Location! Location! Super ranch on over a half-acre cul de sac lot. In town close to hospital, square and shopping. Enjoy your own private canyon from expansive main level deck. Views abound from the cozy great room with fireplace. Modern kitchen with granite counters and stainless appliances. Spacious main floor owner's suite with huge walk-in closet. Lower-level features guest bedroom with bath, office/bedroom with access to outside porch/deck, a Media room with components included. Formal dining room and office could be easily used as additional bedrooms for a growing family. Come see, you'll love it!
Home Details
Home Type
- Single Family
Est. Annual Taxes
- $2,259
Year Built
- Built in 1993
Lot Details
- 0.63 Acre Lot
- Cul-De-Sac
- Landscaped
- Native Plants
- Gentle Sloping Lot
- Hillside Location
- Property is zoned SF-12
HOA Fees
- $23 Monthly HOA Fees
Parking
- 2 Car Garage
- Garage Door Opener
- Driveway with Pavers
Property Views
- Woods
- Trees
- Bradshaw Mountain
Home Design
- Composition Roof
- Stucco Exterior
Interior Spaces
- 2,896 Sq Ft Home
- 1-Story Property
- Wired For Sound
- Ceiling height of 9 feet or more
- Ceiling Fan
- Gas Fireplace
- Blinds
- Formal Dining Room
- Sink in Utility Room
- Fire and Smoke Detector
Kitchen
- Eat-In Kitchen
- Built-In Gas Oven
- Cooktop
- Microwave
- Dishwasher
- Disposal
Flooring
- Wood
- Carpet
- Tile
Bedrooms and Bathrooms
- 3 Bedrooms
- Split Bedroom Floorplan
- Walk-In Closet
- 3 Full Bathrooms
- Granite Bathroom Countertops
- Secondary Bathroom Jetted Tub
Laundry
- Dryer
- Washer
Partially Finished Basement
- Walk-Out Basement
- Exterior Basement Entry
Accessible Home Design
- Level Entry For Accessibility
Outdoor Features
- Covered Deck
- Covered patio or porch
- Rain Gutters
Utilities
- Forced Air Heating and Cooling System
- Humidifier
- 220 Volts
- Natural Gas Water Heater
Community Details
- Association Phone (928) 899-0074
- Boulders At Crystal Creek Subdivision
Listing and Financial Details
- Assessor Parcel Number 167
- Seller Concessions Not Offered
Map
Home Values in the Area
Average Home Value in this Area
Property History
| Date | Event | Price | Change | Sq Ft Price |
|---|---|---|---|---|
| 11/25/2024 11/25/24 | Sold | $800,000 | -2.3% | $276 / Sq Ft |
| 10/25/2024 10/25/24 | Pending | -- | -- | -- |
| 09/13/2024 09/13/24 | For Sale | $819,000 | -- | $283 / Sq Ft |
Tax History
| Year | Tax Paid | Tax Assessment Tax Assessment Total Assessment is a certain percentage of the fair market value that is determined by local assessors to be the total taxable value of land and additions on the property. | Land | Improvement |
|---|---|---|---|---|
| 2024 | $2,259 | $69,897 | -- | -- |
| 2023 | $2,259 | $57,503 | $10,651 | $46,852 |
| 2022 | $2,228 | $48,108 | $9,116 | $38,992 |
| 2021 | $2,391 | $46,265 | $6,269 | $39,996 |
| 2020 | $2,402 | $0 | $0 | $0 |
| 2019 | $2,384 | $0 | $0 | $0 |
| 2018 | $2,278 | $0 | $0 | $0 |
| 2017 | $2,195 | $0 | $0 | $0 |
| 2016 | $2,186 | $0 | $0 | $0 |
| 2015 | $2,120 | $0 | $0 | $0 |
| 2014 | -- | $0 | $0 | $0 |
Mortgage History
| Date | Status | Loan Amount | Loan Type |
|---|---|---|---|
| Open | $640,000 | New Conventional | |
| Closed | $640,000 | New Conventional | |
| Previous Owner | $260,000 | New Conventional | |
| Previous Owner | $342,000 | Stand Alone Refi Refinance Of Original Loan | |
| Previous Owner | $250,000 | Seller Take Back | |
| Previous Owner | $227,150 | New Conventional |
Deed History
| Date | Type | Sale Price | Title Company |
|---|---|---|---|
| Warranty Deed | $800,000 | Title Services Of The Valley A | |
| Warranty Deed | $800,000 | Title Services Of The Valley A | |
| Interfamily Deed Transfer | -- | Yavapai Title Agency Inc | |
| Interfamily Deed Transfer | -- | Yavapai Title Agency Inc | |
| Interfamily Deed Transfer | -- | Transnation Title Ins Co | |
| Interfamily Deed Transfer | -- | Transnation Title Ins Co | |
| Warranty Deed | $371,000 | Transnation Title Insurance | |
| Warranty Deed | $346,000 | Capital Title Agency | |
| Warranty Deed | $330,000 | Capital Title Agency |
Similar Homes in Prescott, AZ
Source: Prescott Area Association of REALTORS®
MLS Number: 1067406
APN: 116-06-167
- 1679 Granite Springs Dr
- 1276 Los Arcos Dr
- 1712 Northside Dr
- 801 Flora St
- 716 W Rosser St
- 940 12th Place
- 718 Solano Dr
- 1888 Meadowridge Rd
- 1270 Los Pueblos Way
- 1694 White Oak Cir
- 1224 Northside Dr
- 1350 W Iron Springs Rd
- 1360 W Iron Springs Rd
- 2058 Douglas Ln
- 647 Flora St
- 2011 Estrella Rd
- 2030 Monte Rd
- 2013 Estrella Rd
- 1431 W Iron Springs Rd
- 631 W Rosser St
