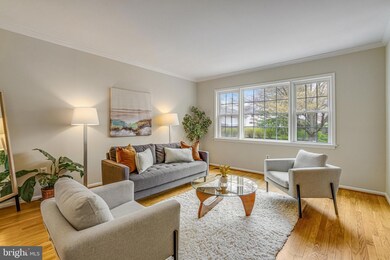
Estimated payment $4,341/month
Highlights
- Gourmet Kitchen
- Scenic Views
- Deck
- White Oaks Elementary School Rated A-
- Open Floorplan
- Vaulted Ceiling
About This Home
Welcome to this gem in Caroline Oaks! This spacious residence offers the perfect blend of luxury and comfortable living in a highly sought-after Burke location. The heart of the home boasts a stunning kitchen complete with a professional-grade Viking range, ideal for culinary enthusiasts. Step outside and enjoy your private oasis, backing directly to serene greenspace. With fantastic outdoor living spaces and two distinct living areas, there's plenty of room for relaxation and entertaining. Benefit from the convenience of this location, renowned for its excellent schools and easy access to amenities. This is the lifestyle you've been waiting for!
Townhouse Details
Home Type
- Townhome
Est. Annual Taxes
- $7,446
Year Built
- Built in 1987
Lot Details
- 1,650 Sq Ft Lot
- Privacy Fence
- Property is in excellent condition
HOA Fees
- $92 Monthly HOA Fees
Parking
- 1 Car Direct Access Garage
- 1 Driveway Space
- Front Facing Garage
- Garage Door Opener
Property Views
- Scenic Vista
- Park or Greenbelt
Home Design
- Transitional Architecture
- Traditional Architecture
- Brick Exterior Construction
- Slab Foundation
- Shingle Roof
- Aluminum Siding
Interior Spaces
- 1,752 Sq Ft Home
- Property has 3 Levels
- Open Floorplan
- Crown Molding
- Vaulted Ceiling
- Ceiling Fan
- Skylights
- Recessed Lighting
- Wood Burning Fireplace
- Double Pane Windows
- Family Room Off Kitchen
- Dining Area
- Wood Flooring
Kitchen
- Gourmet Kitchen
- Breakfast Area or Nook
- Built-In Range
- Built-In Microwave
- Dishwasher
- Stainless Steel Appliances
- Wine Rack
- Disposal
Bedrooms and Bathrooms
- 2 Bedrooms
- En-Suite Bathroom
- Walk-in Shower
Laundry
- Laundry on lower level
- Front Loading Dryer
- Washer
Outdoor Features
- Deck
- Enclosed patio or porch
- Water Fountains
Schools
- White Oaks Elementary School
- Lake Braddock Secondary Middle School
- Lake Braddock High School
Utilities
- Central Heating and Cooling System
- Vented Exhaust Fan
- Programmable Thermostat
- Natural Gas Water Heater
- Phone Available
- Cable TV Available
Listing and Financial Details
- Tax Lot 26
- Assessor Parcel Number 0882 27 0026
Community Details
Overview
- Association fees include common area maintenance, reserve funds, snow removal, trash, lawn maintenance
- Cardinal HOA
- Caroline Oaks Subdivision, Brookstone Floorplan
Amenities
- Common Area
Pet Policy
- Pets Allowed
Map
Home Values in the Area
Average Home Value in this Area
Tax History
| Year | Tax Paid | Tax Assessment Tax Assessment Total Assessment is a certain percentage of the fair market value that is determined by local assessors to be the total taxable value of land and additions on the property. | Land | Improvement |
|---|---|---|---|---|
| 2024 | $6,801 | $587,050 | $185,000 | $402,050 |
| 2023 | $6,466 | $572,990 | $175,000 | $397,990 |
| 2022 | $5,979 | $522,910 | $155,000 | $367,910 |
| 2021 | $5,888 | $501,770 | $140,000 | $361,770 |
| 2020 | $5,418 | $457,820 | $125,000 | $332,820 |
| 2019 | $5,346 | $451,750 | $125,000 | $326,750 |
| 2018 | $5,065 | $440,410 | $125,000 | $315,410 |
| 2017 | $4,723 | $406,840 | $115,000 | $291,840 |
| 2016 | $4,853 | $418,870 | $115,000 | $303,870 |
| 2015 | $4,493 | $402,570 | $115,000 | $287,570 |
| 2014 | $4,483 | $402,570 | $115,000 | $287,570 |
Property History
| Date | Event | Price | Change | Sq Ft Price |
|---|---|---|---|---|
| 04/04/2025 04/04/25 | For Sale | $650,000 | -- | $371 / Sq Ft |
Deed History
| Date | Type | Sale Price | Title Company |
|---|---|---|---|
| Deed | $185,000 | -- |
Mortgage History
| Date | Status | Loan Amount | Loan Type |
|---|---|---|---|
| Open | $143,661 | New Conventional | |
| Closed | $100,000 | Credit Line Revolving | |
| Closed | $95,000 | No Value Available |
Similar Homes in the area
Source: Bright MLS
MLS Number: VAFX2232120
APN: 0882-27-0026
- 6531 Legendgate Place
- 6712 Sunset Woods Ct
- 9427 Goldfield Ln
- 9601 Minstead Ct
- 6604 Westbury Oaks Ct
- 6416 Birch Leaf Ct Unit 15
- 9210 Hickory Tree Ct
- 9528 Ironmaster Dr
- 6804 Brian Michael Ct
- 6303 Shiplett Blvd
- 9172 Broken Oak Place Unit 68A
- 9160 Broken Oak Place Unit 68C
- 6690 Old Blacksmith Dr
- 9521 Vandola Ct
- 6567 Forest Dew Ct
- 6961 Conservation Dr
- 6439 Fenestra Ct Unit 54C
- 9150 Broken Oak Place Unit 81B
- 9148 Broken Oak Place Unit 81C
- 6957 Conservation Dr






