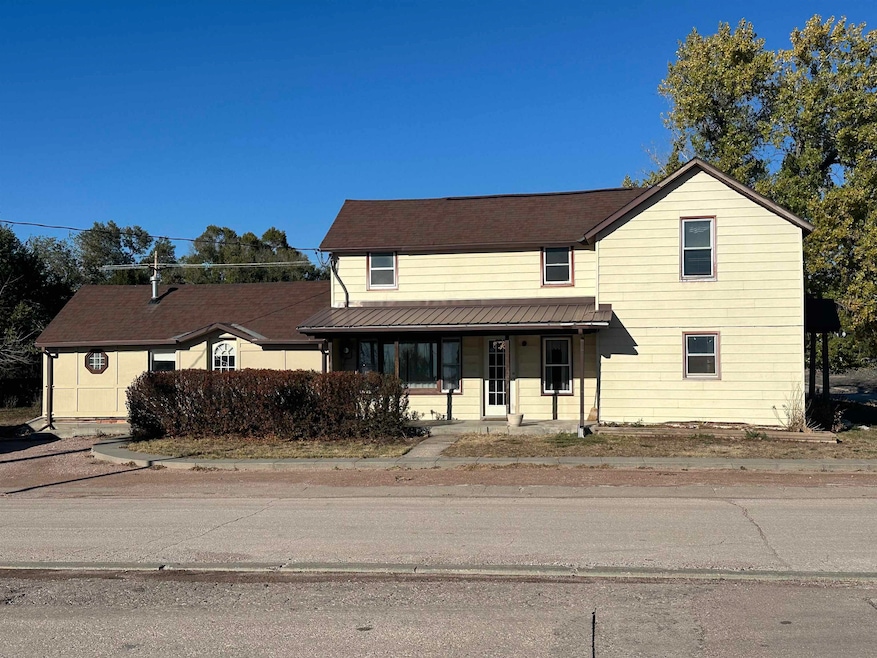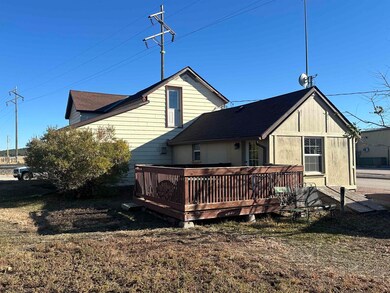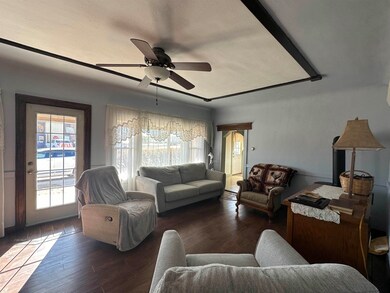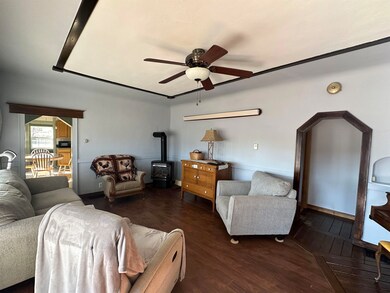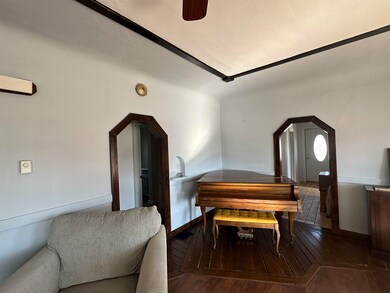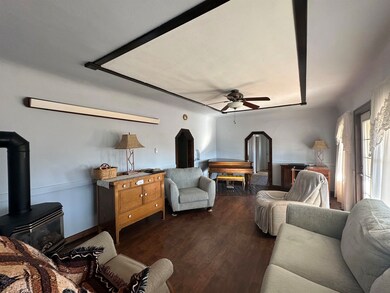
94 1st Ave Edgemont, SD 57735
Highlights
- RV Parking in Community
- Wood Flooring
- Corner Lot
- Deck
- Main Floor Primary Bedroom
- Lawn
About This Home
As of March 2025Discover this comfortable 4-bedroom home, situated at the base of the Black Hills in Edgemont, South Dakota. This residence features all the essential amenities on the main floor, offering convenience and accessibility for any size family. The upper level provides additional space, ideal for guests or extra living area for your family. Located on four generous lots, there’s plenty of room to enjoy the outdoors and make lifelong memories and to expand the needs for what you would find necessary to fulfill your dreams. Just minutes away, you'll find yourself in the stunning beauty and freedom that the Black Hills region offers. The home is positioned at the start (or end) of the remarkable Mickelson Trail, making it very inviting for outdoor enthusiasts and nature lovers. Edgemont is a small town with a big heart, boasting numerous local attributes that make it a unique and desirable place to call home. The city of Edgemont offers a bank, florist, quilt shop, post office, library, gun shop with gun smithing and bow/arrow indoor range, active Senior Citizens, park with fishing pond, museum, airport, automotive service, restaurants, Dollar General, motel, golf course and laundromat. For more information or viewings give Patty Schultz, Heartland Real Estate a call at 605 891 3829. Give Patty Schutlz at Heartland Real Estate 605 891 3829 for your viewing today.
Home Details
Home Type
- Single Family
Est. Annual Taxes
- $1,373
Year Built
- Built in 1918
Lot Details
- 0.48 Acre Lot
- Corner Lot
- Landscaped with Trees
- Lawn
- Garden
Parking
- Detached Garage
Home Design
- Frame Construction
- Composition Roof
- Metal Siding
Interior Spaces
- 1,783 Sq Ft Home
- 1.5-Story Property
- Ceiling Fan
- Electric Fireplace
- Vinyl Clad Windows
- Living Room with Fireplace
- Home Office
- Electric Oven or Range
- Laundry on main level
Flooring
- Wood
- Carpet
- Tile
- Vinyl
Bedrooms and Bathrooms
- 4 Bedrooms
- Primary Bedroom on Main
- 1 Full Bathroom
Outdoor Features
- Cove
- Deck
- Porch
Utilities
- Evaporated cooling system
- Propane
- Electric Water Heater
- Cable TV Available
Community Details
- RV Parking in Community
Map
Home Values in the Area
Average Home Value in this Area
Property History
| Date | Event | Price | Change | Sq Ft Price |
|---|---|---|---|---|
| 03/21/2025 03/21/25 | Sold | $145,000 | +11.6% | $81 / Sq Ft |
| 02/05/2025 02/05/25 | For Sale | $129,900 | -10.4% | $73 / Sq Ft |
| 01/31/2025 01/31/25 | Off Market | $145,000 | -- | -- |
| 11/07/2024 11/07/24 | For Sale | $129,900 | -- | $73 / Sq Ft |
Tax History
| Year | Tax Paid | Tax Assessment Tax Assessment Total Assessment is a certain percentage of the fair market value that is determined by local assessors to be the total taxable value of land and additions on the property. | Land | Improvement |
|---|---|---|---|---|
| 2024 | $1,373 | $76,973 | $9,348 | $67,625 |
| 2023 | $1,318 | $0 | $0 | $0 |
| 2022 | $1,280 | $62,780 | $7,250 | $55,530 |
| 2021 | $1,224 | $52,480 | $3,300 | $49,180 |
| 2020 | $1,190 | $49,080 | $2,850 | $46,230 |
| 2019 | $1,191 | $46,250 | $2,850 | $43,400 |
| 2018 | $1,086 | $42,300 | $2,850 | $39,450 |
| 2017 | $1,084 | $40,550 | $2,850 | $37,700 |
| 2016 | -- | $40,550 | $2,850 | $37,700 |
| 2015 | -- | $24,360 | $1,100 | $23,260 |
| 2011 | -- | $26,370 | $0 | $0 |
Mortgage History
| Date | Status | Loan Amount | Loan Type |
|---|---|---|---|
| Closed | $15,000 | Credit Line Revolving |
Similar Home in Edgemont, SD
Source: Mount Rushmore Area Association of REALTORS®
MLS Number: 82304
APN: 72150-14100-004-00
- 116 2nd Ave
- 304 10th Ave
- 1000 F St
- 1004 F St
- 1001 E St
- 1011 F St
- 1009 E St
- 403 & 411 Valley View Dr
- 11340 Camp Collier Rd
- 10825 River Rd
- 11676 Indian Canyon Rd
- 27698 Dewey Rd
- 10905 Harney Rd
- TBD Harney Rd Unit Lots 7 & 8
- TBD Harney Rd Unit Lot 7 and Lot 8
- 10933 Harney Rd
- 11864 Indian Canyon Rd
- 10617 Bunker Rd Unit E-205
- 10491 Bunker Rd Unit B-110
