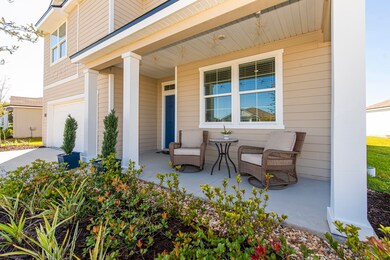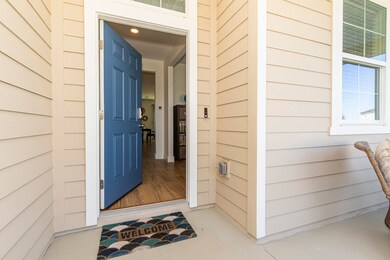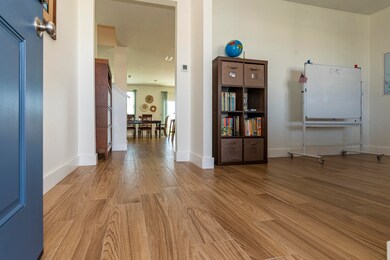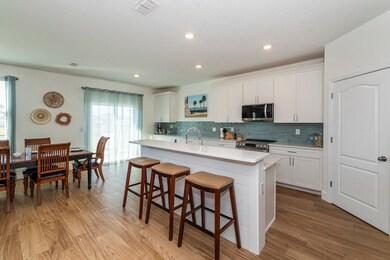
94 Albacete Rd St. Augustine, FL 32084
Estimated payment $2,732/month
Highlights
- Home fronts a pond
- Clubhouse
- Pickleball Courts
- R J Murray Middle School Rated A-
- Community Pool
- Exercise Course
About This Home
Stunning 4-Bedroom Home with Upgrades Galore & Serene Pond Views! This better-than-new 4-bedroom, 3-bathroom, 2,503 SF home is an absolute showstopper, featuring a thoughtfully designed open-concept living space, a gourmet kitchen, and premium owner upgrades throughout. Nestled in a sought-after community with resort-style amenities, this home offers both luxury and convenience! Owner improvements post construction include Expanded open living area for effortless entertaining; Custom chef’s kitchen with over 9 feet of added solid wood cabinetry & quartz countertops; High-end appliances: Convection/air fryer stove, ultra-low decibel dishwasher, and refrigerator with standard & sphere ice cube options; Modern electric fireplace with color-changing options and a built-in heater; Upgraded flooring: Tile throughout the downstairs & all bathrooms upstairs, plus upgraded carpet in bedrooms; Custom laundry center for maximum efficiency; Built-in wood shelving in the kitchen pantry & extra shelving in the primary closet; Marble countertop & upgraded lighting in the downstairs bath; Ceiling fans in all bedrooms for year-round comfort; Epoxy-coated garage floor with painted walls for a polished look; Landscaping enhancements: Rock perimeter to protect your home from yard maintenance damage. Exterior & Additional Features include Beautiful pond views for a tranquil backyard escape and a Tankless gas water heater for endless hot water Entrada has unmatched Community Amenities: Resort-style, zero-entry pool & a multi-lane lap pool; Kid-friendly splash pad; Two dedicated dog parks; Basketball & pickleball courts; Fully equipped gym & clubhouse; and Scenic walking paths & playground. This move-in-ready home offers all the comfort and convenience you could ask for—why wait for new construction when this home has much more to offer! Schedule your showing today!
Home Details
Home Type
- Single Family
Est. Annual Taxes
- $4,230
Year Built
- Built in 2023
Lot Details
- 7,405 Sq Ft Lot
- Home fronts a pond
- Irregular Lot
- Property is zoned PUD
HOA Fees
- $8 Monthly HOA Fees
Parking
- 2 Car Garage
Home Design
- Slab Foundation
- Frame Construction
- Shingle Roof
- Stucco Exterior
Interior Spaces
- 2,503 Sq Ft Home
- 2-Story Property
- Dining Room
Kitchen
- Range
- Microwave
- Dishwasher
- Disposal
Flooring
- Carpet
- Tile
- Vinyl
Bedrooms and Bathrooms
- 4 Bedrooms
- 3 Bathrooms
- Primary Bathroom includes a Walk-In Shower
Schools
- The Webster Elementary School
- Murray Middle School
- St. Augustine High School
Utilities
- Central Heating and Cooling System
- Tankless Water Heater
Listing and Financial Details
- Homestead Exemption
- Assessor Parcel Number 101184-0260
Community Details
Recreation
- Pickleball Courts
- Exercise Course
- Community Pool
Additional Features
- Clubhouse
Map
Home Values in the Area
Average Home Value in this Area
Tax History
| Year | Tax Paid | Tax Assessment Tax Assessment Total Assessment is a certain percentage of the fair market value that is determined by local assessors to be the total taxable value of land and additions on the property. | Land | Improvement |
|---|---|---|---|---|
| 2024 | $3,763 | $355,031 | $70,000 | $285,031 |
| 2023 | $3,763 | $70,000 | $70,000 | -- |
Property History
| Date | Event | Price | Change | Sq Ft Price |
|---|---|---|---|---|
| 03/22/2025 03/22/25 | Pending | -- | -- | -- |
| 03/20/2025 03/20/25 | For Sale | $425,000 | +5.7% | $170 / Sq Ft |
| 12/17/2023 12/17/23 | Off Market | $401,990 | -- | -- |
| 04/26/2023 04/26/23 | Sold | $401,990 | -1.2% | $161 / Sq Ft |
| 02/26/2023 02/26/23 | Pending | -- | -- | -- |
| 11/09/2022 11/09/22 | For Sale | $406,990 | -- | $163 / Sq Ft |
Deed History
| Date | Type | Sale Price | Title Company |
|---|---|---|---|
| Special Warranty Deed | $401,990 | Dhi Title |
Mortgage History
| Date | Status | Loan Amount | Loan Type |
|---|---|---|---|
| Open | $170,000 | Credit Line Revolving |
Similar Homes in the area
Source: St. Augustine and St. Johns County Board of REALTORS®
MLS Number: 251697
APN: 101184-0260
- 313 Lightsey Crossing Ln
- 1043 Lightsey Crossing Ln
- 1011 Lightsey Crossing Ln
- 137 Arbor Alcove Ln
- 127 Arbor Alcove Ln
- 117 Arbor Alcove Ln
- 107 Arbor Alcove Ln
- 97 Arbor Alcove Ln
- 159 Arbor Alcove Ln
- 85 Arbor Alcove Ln
- 73 Arbor Alcove Ln
- 344 Lightsey Crossing Ln
- 63 Arbor Alcove Ln
- 158 Arbor Alcove Ln
- 968 Lightsey Crossing Ln
- 53 Arbor Alcove Ln
- 43 Arbor Alcove Ln
- 136 Arbor Alcove Ln
- 146 Arbor Alcove Ln
- 126 Arbor Alcove Ln






