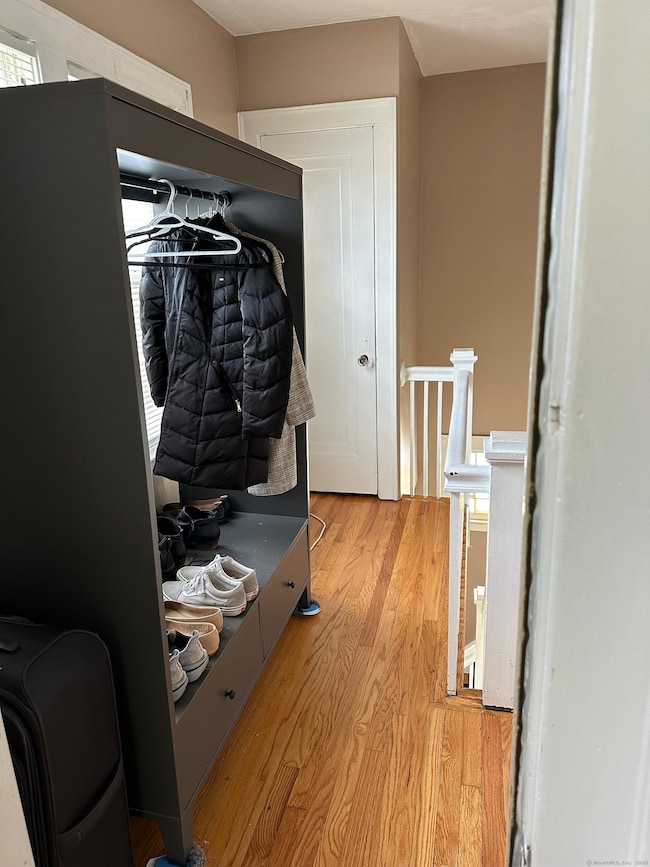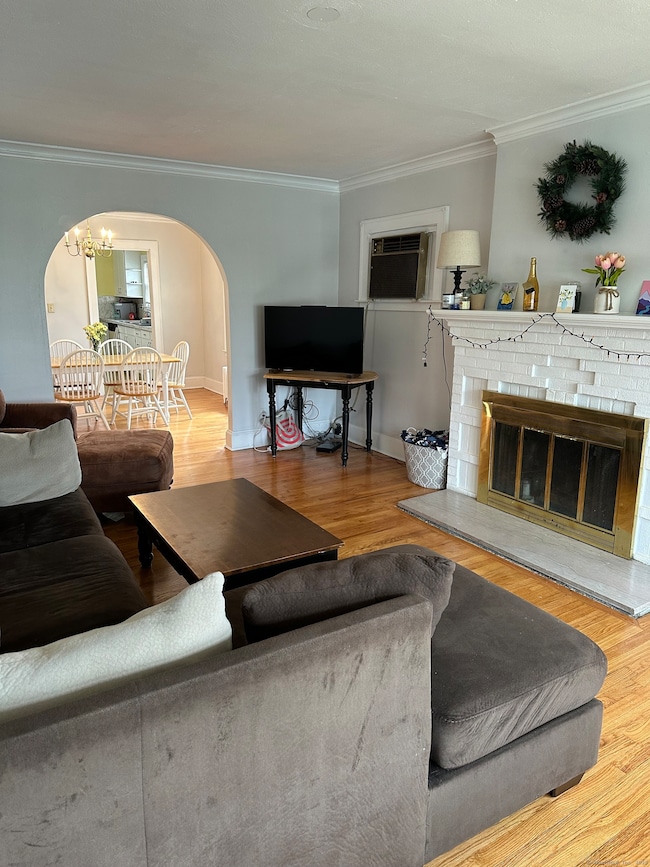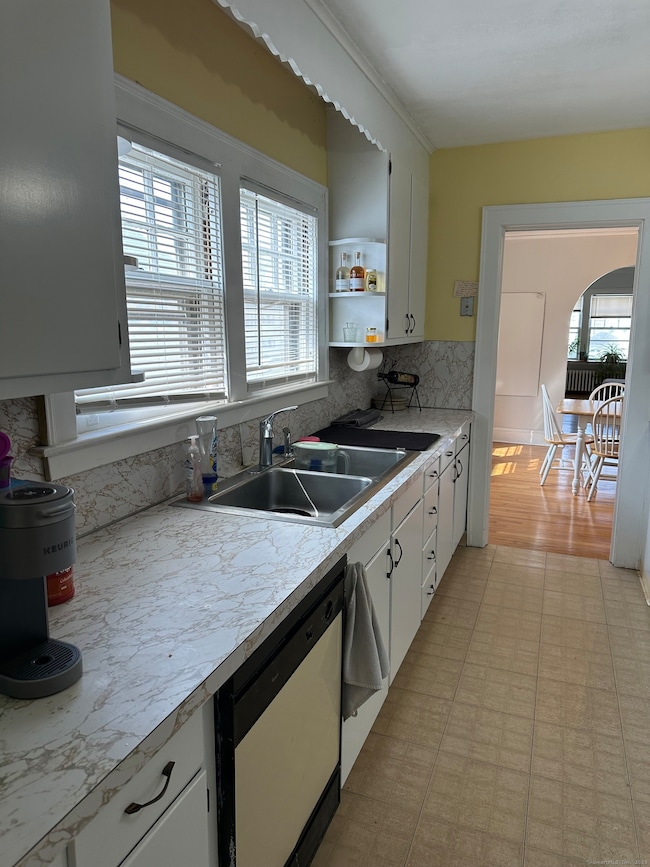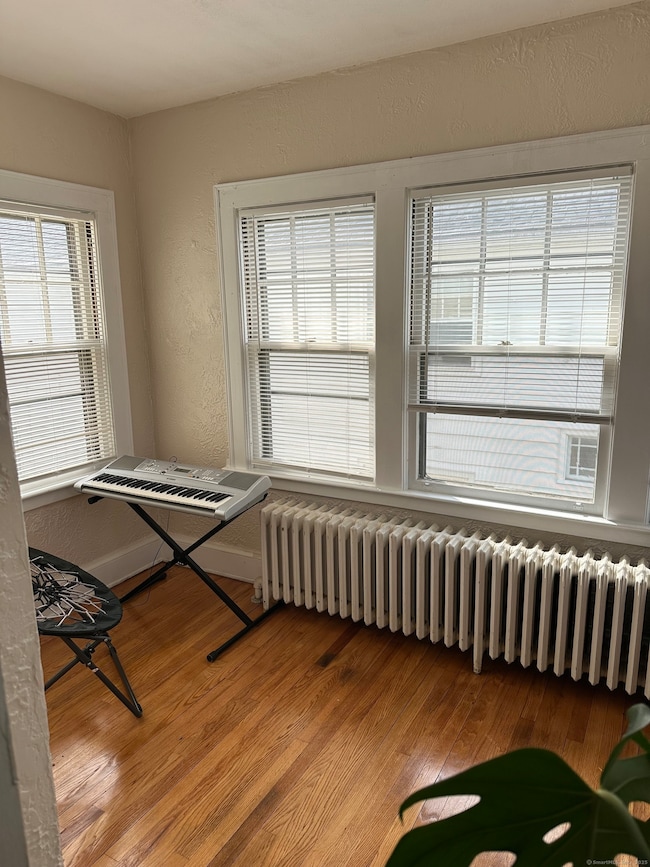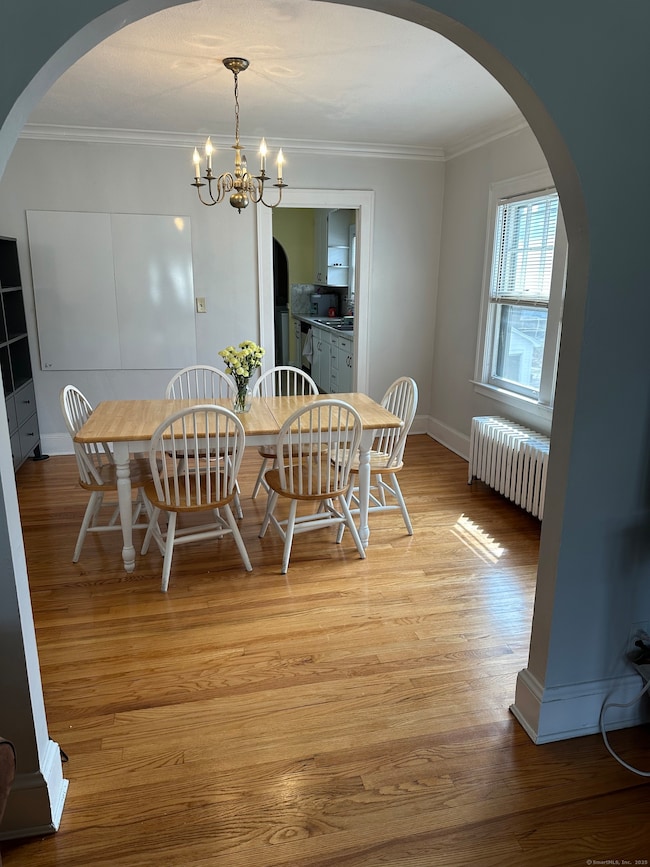94 Ardmore Rd West Hartford, CT 06119
Highlights
- Open Floorplan
- Colonial Architecture
- Thermal Windows
- Morley School Rated A-
- Attic
- Enclosed patio or porch
About This Home
Welcome to 94 Ardmore! A fabulous three bedroom one full bath second floor unit located in highly desirable Morley/HALL school district. Gleaming hardwood floors, generous size bedrooms, full-size tub shower. All appliances are included, including washer dryer in the unit! A few important notable improvements will include : brand new windows throughout, new kitchen floor, new dishwasher, dryer will be vented to the outside, new AC wall unit and a refreshed back porch. A one car garage is also included as well as additional space in the basement for storage. The unit will be available starting May 15..
Open House Schedule
-
Monday, April 28, 202511:00 am to 12:30 pm4/27/2025 11:00:00 AM +00:004/27/2025 12:30:00 PM +00:00First time available to be seen. Tenants in place until 4/30/2025Add to Calendar
Home Details
Home Type
- Single Family
Year Built
- Built in 1930
Lot Details
- 8,276 Sq Ft Lot
- Level Lot
- Property is zoned RM-3R
Home Design
- Colonial Architecture
- Aluminum Siding
Interior Spaces
- 1,621 Sq Ft Home
- Open Floorplan
- Self Contained Fireplace Unit Or Insert
- Thermal Windows
- Entrance Foyer
Kitchen
- Electric Range
- Dishwasher
Bedrooms and Bathrooms
- 3 Bedrooms
- 1 Full Bathroom
Laundry
- Laundry on main level
- Dryer
- Washer
Attic
- Walkup Attic
- Unfinished Attic
Basement
- Basement Fills Entire Space Under The House
- Shared Basement
Parking
- 1 Car Garage
- Driveway
Outdoor Features
- Enclosed patio or porch
- Rain Gutters
Location
- Property is near shops
- Property is near a bus stop
Schools
- Morley Elementary School
- King Philip Middle School
- Hall High School
Utilities
- Cooling System Mounted In Outer Wall Opening
- Hot Water Heating System
- Heating System Uses Natural Gas
- Hot Water Circulator
- Cable TV Available
Listing and Financial Details
- Assessor Parcel Number 1891007
Community Details
Overview
Pet Policy
- Pets Allowed
Map
Source: SmartMLS
MLS Number: 24088511
- 43 Auburn Rd
- 97 Quaker Ln N
- 125 Quaker Ln N
- 96 Quaker Ln N
- 11 Dorset Rd
- 20 Outlook Ave Unit 102
- 2A Arnold Way Unit 2A
- 83 Penn Dr
- 49 Maplewood Ave
- 887 Farmington Ave Unit 6J
- 97 Maplewood Ave
- 38 Foxcroft Rd
- 237 Fern St Unit 209
- 42 N Main St Unit 83
- 158 Ballard Dr
- 310 Auburn Rd
- 89 N Main St
- 77 Middlebrook Rd
- 55 Arundel Ave
- 490 Fern St

