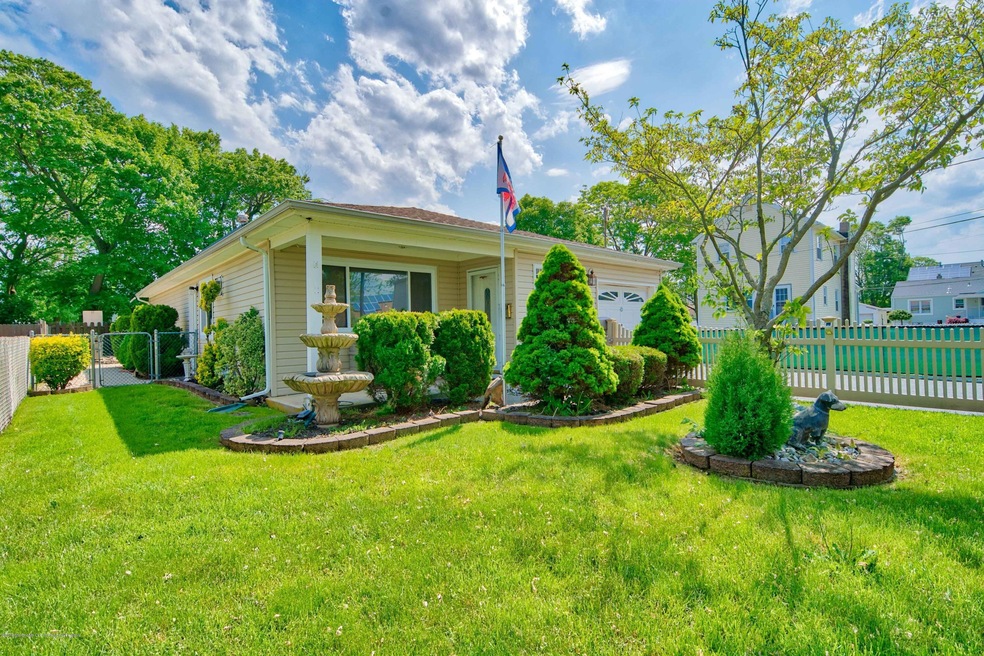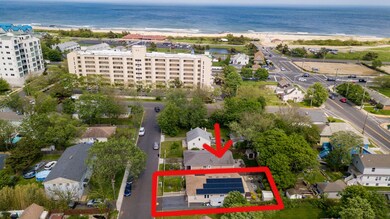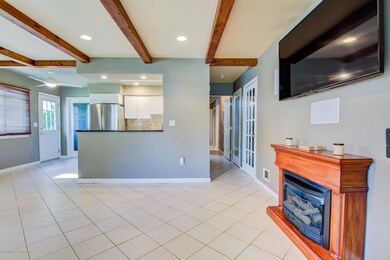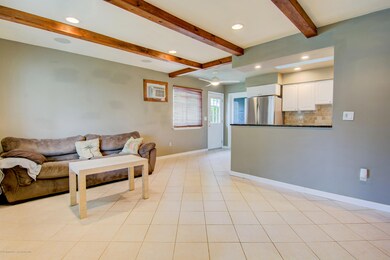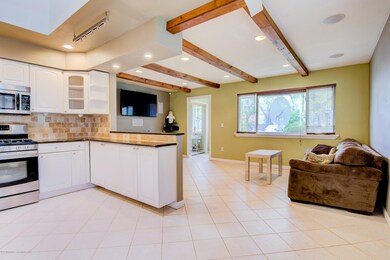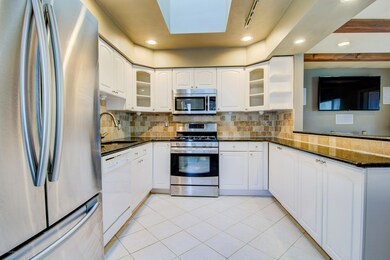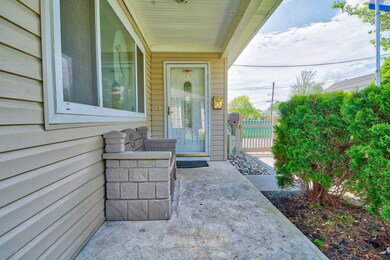
94 Baker Place Long Branch, NJ 07740
Highlights
- Spa
- Solar Power System
- 1 Fireplace
- Bay View
- New Kitchen
- Granite Countertops
About This Home
As of July 2019THE QUINTESSENTIAL BEACH HOUSE!! THIS 4 BEDROOM 2 BATH OPEN CONCEPT CHARMER IS JUST 2 BLOCKS TO THE BEACH! HOME BOASTS A LARGE UPDATED EAT-IN KITCHEN WITH GRANITE COUNTER TOPS AND STAINLESS APPLIANCES. THE KITCHEN'S SKYLIGHT ALLOWS PLENTY OF LIGHT TO SHINE ON THE BREAKFAST BAR. 70 INCH TV AND BUILT IN SURROUND SOUND INCLUDED! LARGE BRIGHT MASTER BEDROOM HAS GLASS DOORS THAT OVER LOOK BACK YARD AND HAS A NEWER ENSUITE BATH. ENTERTAIN AND RELAX AFTER A DAY IN THE SAND IN THE BEAUTIFUL EASY TO MAINTAIN BACKYARD FITTED WITH A NATURAL PAVER PATIO, GAS FIREPLACE AND HOT TUB SPA THAT CAN ENJOYED ALL YEAR. PATIO FURNITURE INCLUDED! HOME HAS A NEWER ROOF FITTED WITH SOLAR PANELS THAT PROVIDE VERY LOW ELECTRIC BILLS! HOMES THIS CLOSE TO BEACH ARE LIMITED AND WON'T LAST AT THIS PRICE!
Home Details
Home Type
- Single Family
Est. Annual Taxes
- $5,674
Year Built
- Built in 1988
Lot Details
- Lot Dimensions are 50 x 107
- Fenced
- Oversized Lot
Parking
- 1 Car Garage
- Oversized Parking
Home Design
- Slab Foundation
- Shingle Roof
- Vinyl Siding
Interior Spaces
- 1-Story Property
- Beamed Ceilings
- Skylights
- 1 Fireplace
- Blinds
- Bay Window
- Sliding Doors
- Living Room
- Bay Views
- Pull Down Stairs to Attic
Kitchen
- New Kitchen
- Eat-In Kitchen
- Breakfast Bar
- Gas Cooktop
- Stove
- Dishwasher
- Granite Countertops
Flooring
- Laminate
- Ceramic Tile
Bedrooms and Bathrooms
- 4 Bedrooms
- 2 Full Bathrooms
- Primary Bathroom includes a Walk-In Shower
Laundry
- Dryer
- Washer
Home Security
- Home Security System
- Storm Doors
Eco-Friendly Details
- Solar Power System
Outdoor Features
- Spa
- Patio
- Exterior Lighting
- Shed
- Storage Shed
Schools
- Long Branch Middle School
Utilities
- Air Conditioning
- Humidifier
- Forced Air Heating System
- Heating System Uses Natural Gas
- Natural Gas Water Heater
Community Details
- No Home Owners Association
Listing and Financial Details
- Assessor Parcel Number 27-00412-0000-00012
Map
Home Values in the Area
Average Home Value in this Area
Property History
| Date | Event | Price | Change | Sq Ft Price |
|---|---|---|---|---|
| 07/25/2019 07/25/19 | Sold | $374,000 | -- | $310 / Sq Ft |
Tax History
| Year | Tax Paid | Tax Assessment Tax Assessment Total Assessment is a certain percentage of the fair market value that is determined by local assessors to be the total taxable value of land and additions on the property. | Land | Improvement |
|---|---|---|---|---|
| 2024 | $6,746 | $471,100 | $215,000 | $256,100 |
| 2023 | $6,746 | $434,400 | $190,000 | $244,400 |
| 2022 | $6,681 | $377,800 | $162,500 | $215,300 |
| 2021 | $5,850 | $333,900 | $132,500 | $201,400 |
| 2020 | $6,429 | $307,600 | $126,500 | $181,100 |
| 2019 | $5,850 | $278,300 | $116,500 | $161,800 |
| 2018 | $5,674 | $268,400 | $112,500 | $155,900 |
| 2017 | $5,326 | $258,400 | $105,500 | $152,900 |
| 2016 | $5,285 | $261,500 | $112,500 | $149,000 |
| 2015 | $4,443 | $199,500 | $77,500 | $122,000 |
| 2014 | $4,429 | $209,600 | $92,500 | $117,100 |
Mortgage History
| Date | Status | Loan Amount | Loan Type |
|---|---|---|---|
| Previous Owner | $234,000 | Negative Amortization | |
| Previous Owner | $198,000 | New Conventional | |
| Previous Owner | $152,500 | New Conventional | |
| Previous Owner | $98,455 | FHA |
Deed History
| Date | Type | Sale Price | Title Company |
|---|---|---|---|
| Deed | $379,000 | Westcor Land Title Ins Co | |
| Deed | $100,000 | -- |
Similar Homes in Long Branch, NJ
Source: MOREMLS (Monmouth Ocean Regional REALTORS®)
MLS Number: 21921166
APN: 27-00412-0000-00012
- 129 Joline Ave
- 118 Joline Ave
- 138 Sampson Place
- 142 Rosewood Ave
- 432 Ocean Blvd Unit 405
- 432 Ocean Blvd Unit 109
- 272 Ocean Ave N
- 200 Ocean Ave N Unit 17
- 200 Ocean Ave N Unit 18
- 200 Ocean Ave N Unit 25
- 200 Ocean Ave N Unit 26
- 300 Ocean Ave N Unit C5
- 40 Seaview Ave Unit A
- 18 Seaview Ave
- 140 Joline Ave
- 172 Chelton Ave
- 323 Florence Ave
- 33 Cooper Ave Unit 213
- 33 Cooper Ave Unit 101
- 227 Liberty St
