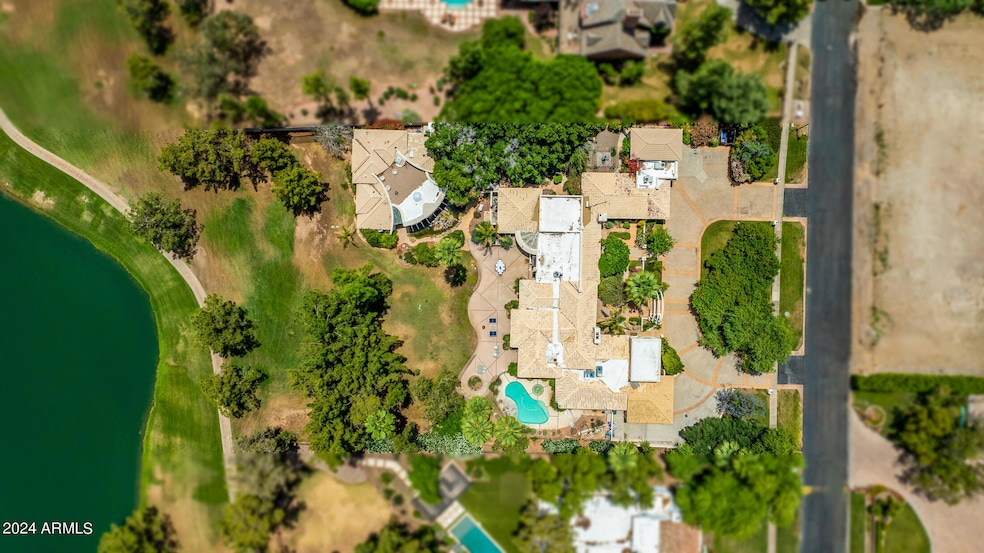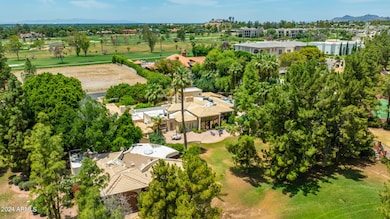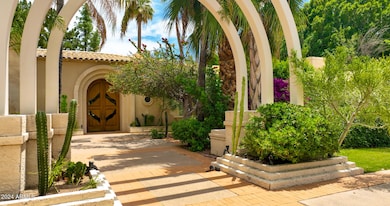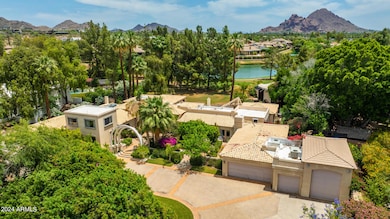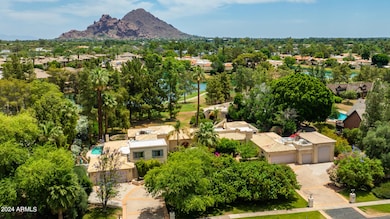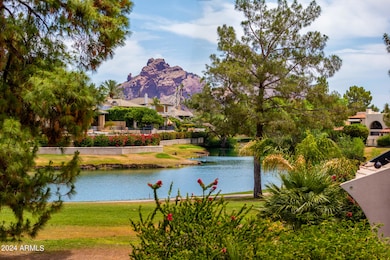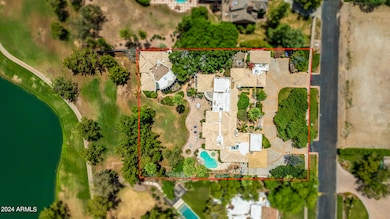
94 Biltmore Estate Phoenix, AZ 85016
Camelback East Village NeighborhoodEstimated payment $24,748/month
Highlights
- Guest House
- On Golf Course
- RV Garage
- Phoenix Coding Academy Rated A
- Private Pool
- Waterfront
About This Home
Iconic, Timeless- Original Biltmore Estate. Live your best life in one of the most premier neighborhoods in the U.S. A true testament to opulence and the American spirit of the early 20th century & often a playground for celebrities & movie stars, The legendary Biltmore Estate is an emblem of luxury, history & architectural brilliance. Located in the sought-after Biltmore Circle & set amidst stately mansions, a RARE opportunity to own a piece of this Arizona history is now available & the possibilities are endless. Reminiscent to Bel Aire & the Beverly Hills Flats of California, this original & classic Spanish Hacienda Biltmore Estate, circa 1933, was built and owned by the BILTMORE HOTEL LLC. The estate's location is nearly unbeatable. Positioned on one of the most desirable view lots.. within the Biltmore Circle, the estate offers a serene & inspiring setting, providing expansive grounds of verdure, meandering water gardens, breathtaking views of Camelback Mountain, Praying Monk, rare lake views & an IMPRESSIVE 177 ft+/- of GOLF FRONTAGE on the Links Golf Course. With the benefit of NO HOA & two separate residences on the lot, the home's current offering provides the ideal multi-generational living or vacation rental possibilities. Included is a 6,219 sf main estate, an attached 900+/- sf 1BR/1BA guest townhome w/ kitchen & great room, a small casita w/ 1BA & kitchenette, and a detached second home, designed & built by internationally acclaimed architect, Jeffrey Page of Space Line Design. The 2,500+/- sf modern architectural gem was featured on HGTV: UNIQUE DESERT HOMES, PHOENIX HOME & GARDEN magazine, as well as numerous other publications in the US, UK, Turkey & the UAE. The villa offers a large great room w/ soaring ceilings, walls of glass, & 2 BR/3 BA plus an office. Completing the estate is a 6 car-garage (one is an RV height), providing plenty of room for your classic cars or 'toys'. Embrace your vision with this truly one-of-a-kind opportunity! See also land/lot listing MLS #6715940
Home Details
Home Type
- Single Family
Est. Annual Taxes
- $29,416
Year Built
- Built in 1981
Lot Details
- 0.9 Acre Lot
- Waterfront
- On Golf Course
- Private Yard
- Grass Covered Lot
Parking
- 12 Open Parking Spaces
- 8 Car Garage
- RV Garage
Home Design
- Brick Exterior Construction
- Tile Roof
- Foam Roof
- Stucco
Interior Spaces
- 8,933 Sq Ft Home
- 1-Story Property
- Ceiling Fan
- 3 Fireplaces
- Mountain Views
- Partial Basement
Kitchen
- Eat-In Kitchen
- Breakfast Bar
- Gas Cooktop
- Kitchen Island
- Granite Countertops
Flooring
- Wood
- Carpet
- Stone
- Tile
Bedrooms and Bathrooms
- 8 Bedrooms
- Primary Bathroom is a Full Bathroom
- 7.5 Bathrooms
- Dual Vanity Sinks in Primary Bathroom
- Hydromassage or Jetted Bathtub
- Bathtub With Separate Shower Stall
Pool
- Private Pool
- Spa
Schools
- Madison Rose Lane Elementary School
- Madison #1 Middle School
- Camelback High School
Utilities
- Mini Split Air Conditioners
- Zoned Heating
- High Speed Internet
- Cable TV Available
Additional Features
- Built-In Barbecue
- Guest House
Listing and Financial Details
- Tax Lot 5
- Assessor Parcel Number 164-11-051
Community Details
Overview
- No Home Owners Association
- Association fees include no fees
- Built by custom
- Biltmore Estates Subdivision
Recreation
- Golf Course Community
Map
Home Values in the Area
Average Home Value in this Area
Tax History
| Year | Tax Paid | Tax Assessment Tax Assessment Total Assessment is a certain percentage of the fair market value that is determined by local assessors to be the total taxable value of land and additions on the property. | Land | Improvement |
|---|---|---|---|---|
| 2025 | $28,932 | $248,322 | -- | -- |
| 2024 | $29,416 | $236,497 | -- | -- |
| 2023 | $29,416 | $353,330 | $70,660 | $282,670 |
| 2022 | $28,521 | $295,570 | $59,110 | $236,460 |
| 2021 | $28,773 | $276,880 | $55,370 | $221,510 |
| 2020 | $28,916 | $254,970 | $50,990 | $203,980 |
| 2019 | $28,879 | $246,430 | $49,280 | $197,150 |
| 2018 | $26,985 | $227,580 | $45,510 | $182,070 |
| 2017 | $25,686 | $221,150 | $44,230 | $176,920 |
| 2016 | $23,517 | $152,110 | $30,420 | $121,690 |
| 2015 | $23,795 | $158,720 | $31,740 | $126,980 |
Property History
| Date | Event | Price | Change | Sq Ft Price |
|---|---|---|---|---|
| 04/10/2025 04/10/25 | Price Changed | $3,995,000 | -11.2% | $447 / Sq Ft |
| 02/14/2025 02/14/25 | Price Changed | $4,500,000 | +12.6% | $504 / Sq Ft |
| 11/20/2024 11/20/24 | Price Changed | $3,995,000 | -10.1% | $447 / Sq Ft |
| 10/01/2024 10/01/24 | Price Changed | $4,443,330 | -1.3% | $497 / Sq Ft |
| 06/19/2024 06/19/24 | For Sale | $4,500,000 | -- | $504 / Sq Ft |
Deed History
| Date | Type | Sale Price | Title Company |
|---|---|---|---|
| Warranty Deed | -- | Accommodation | |
| Warranty Deed | -- | None Available | |
| Warranty Deed | $1,100,000 | Greystone Title Agency | |
| Warranty Deed | $2,100,000 | Chicago Title Insurance Co | |
| Interfamily Deed Transfer | -- | Fidelity National Title | |
| Interfamily Deed Transfer | -- | -- |
Mortgage History
| Date | Status | Loan Amount | Loan Type |
|---|---|---|---|
| Open | $650,000 | New Conventional | |
| Open | $1,480,000 | Adjustable Rate Mortgage/ARM | |
| Previous Owner | $1,100,000 | New Conventional | |
| Previous Owner | $1,100,000 | Purchase Money Mortgage |
Similar Homes in the area
Source: Arizona Regional Multiple Listing Service (ARMLS)
MLS Number: 6714218
APN: 164-11-051
- 3047 E Marshall Ave
- 94 Biltmore Estate
- 3108 E San Juan Ave
- 15 Biltmore Estates Dr
- 8 Biltmore Estate Unit 212
- 8 Biltmore Estate Unit 123
- 87 Biltmore Estate
- 8 Biltmore Estates Dr Unit 310
- 8 Biltmore Estates Dr Unit 117
- 8 Biltmore Estates Dr Unit 109
- 84 Biltmore Est --
- 2 Biltmore Estates Dr Unit 115
- 5136 N 31st Place Unit 614
- 5136 N 31st Place Unit 648
- 5136 N 31st Place Unit 612
- 5136 N 31st Place Unit 626
- 5124 N 31st Place Unit 512
- 5124 N 31st Place Unit 522
- 5124 N 31st Place Unit 534
- 5124 N 31st Place Unit 524
