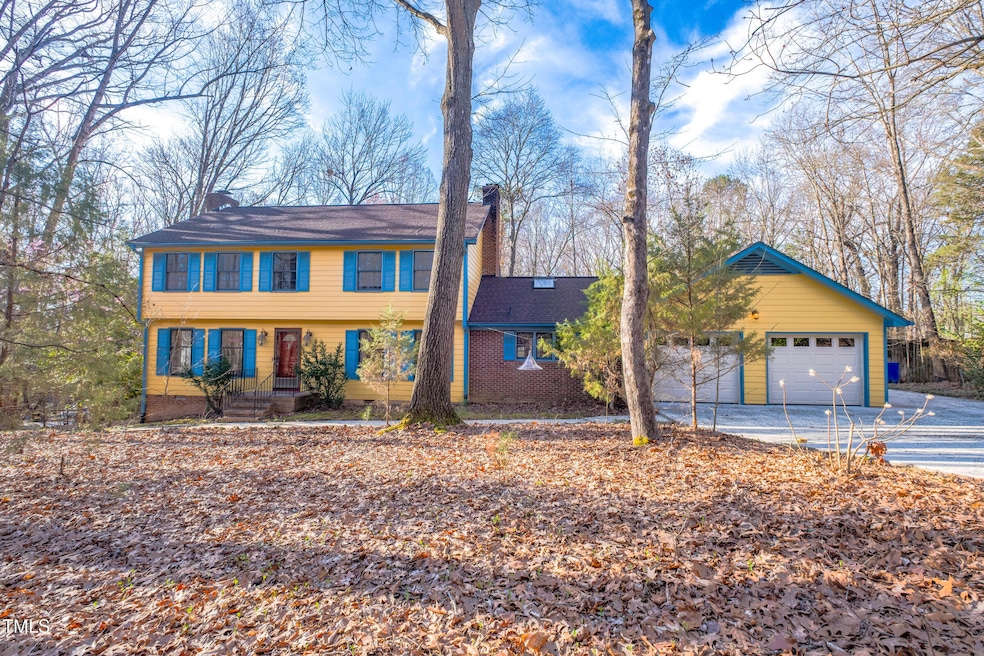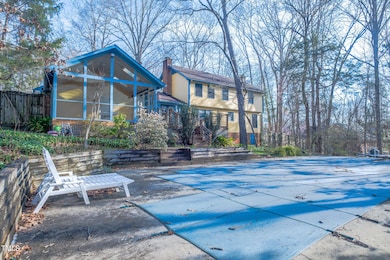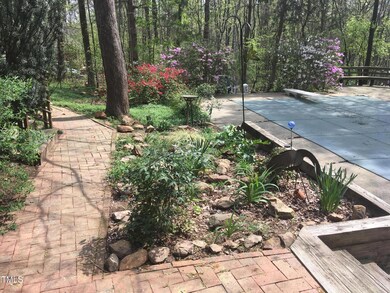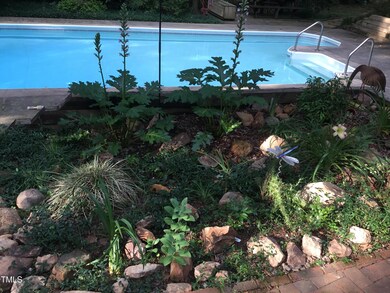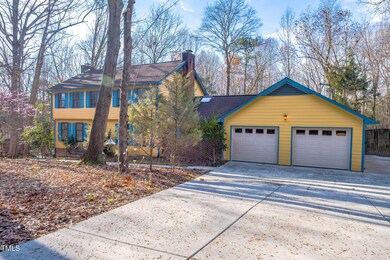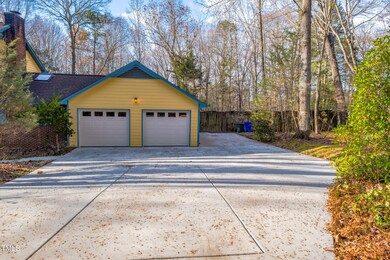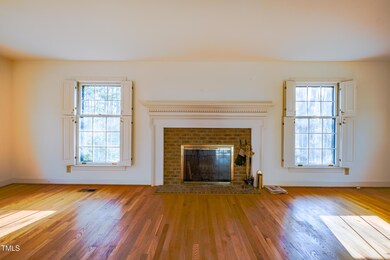
94 Cedar Hills Cir Chapel Hill, NC 27514
Estimated payment $5,103/month
Highlights
- In Ground Pool
- Colonial Architecture
- Deck
- Estes Hills Elementary School Rated A
- Fireplace in Kitchen
- Wooded Lot
About This Home
Welcome to 94 Cedar Hills Circle, a classic Colonial-style home nestled on a private, wooded 1.03-acre lot in the sought-after East Chapel Hill High School district. If you've been dreaming of a home with great bones and endless potential, this is your chance to make it your own!
Inside, you'll find a spacious 2-story layout featuring 4 bedrooms, 2.5 baths, and 2,902 sq. ft. of living space. At the heart of the home is a charming brick fireplace in the kitchen, perfect for cozy mornings and gathering with loved ones. This home offers a solid foundation and an excellent layout—a blank canvas awaiting your personal touch.
Step outside and you'll discover the true highlights of this property. A vaulted, screened-in porch provides year-round enjoyment, while two large decks offer plenty of space for entertaining, grilling, and unwinding. The fenced yard is ideal for pets and play, and the in-ground pool is ready for endless summer fun. A separate shed adds extra storage.
Enjoy the best of both worlds—privacy and tranquility, while being conveniently located just 0.8 miles from Timberlyne Shopping Center and 1.1 miles from Cedar Falls Park, where you'll find scenic trails, soccer fields, a baseball diamond, a resistance-training playground, and stretching stations. Plus, you're just minutes from UNC, Duke, RTP, top-tier schools, shopping, and dining.
Bring your imagination and transform this home into your dream retreat!
Home Details
Home Type
- Single Family
Est. Annual Taxes
- $7,988
Year Built
- Built in 1977
Lot Details
- 1.03 Acre Lot
- Lot Dimensions are 140'x2568'x205'x250'
- Fenced Yard
- Wooded Lot
Parking
- 2 Car Attached Garage
- Garage Door Opener
- Private Driveway
- 4 Open Parking Spaces
Home Design
- Colonial Architecture
- Block Foundation
- Shingle Roof
- Lead Paint Disclosure
Interior Spaces
- 2,902 Sq Ft Home
- 2-Story Property
- Smooth Ceilings
- Ceiling Fan
- Wood Burning Fireplace
- Gas Log Fireplace
- Entrance Foyer
- Family Room
- Living Room with Fireplace
- 2 Fireplaces
- Dining Room
- Screened Porch
Kitchen
- Double Self-Cleaning Oven
- Gas Cooktop
- Microwave
- Ice Maker
- Dishwasher
- Disposal
- Fireplace in Kitchen
Flooring
- Wood
- Carpet
- Tile
Bedrooms and Bathrooms
- 4 Bedrooms
- Spa Bath
Laundry
- Laundry Room
- Laundry on main level
Attic
- Pull Down Stairs to Attic
- Unfinished Attic
Accessible Home Design
- Stairway
Outdoor Features
- In Ground Pool
- Deck
- Outdoor Storage
- Outdoor Gas Grill
- Rain Gutters
Schools
- Estes Hills Elementary School
- Smith Middle School
- East Chapel Hill High School
Utilities
- Forced Air Heating and Cooling System
- High Speed Internet
Community Details
- No Home Owners Association
- Cedar Hills Subdivision
Listing and Financial Details
- Assessor Parcel Number 9880721925
Map
Home Values in the Area
Average Home Value in this Area
Tax History
| Year | Tax Paid | Tax Assessment Tax Assessment Total Assessment is a certain percentage of the fair market value that is determined by local assessors to be the total taxable value of land and additions on the property. | Land | Improvement |
|---|---|---|---|---|
| 2024 | $7,988 | $460,100 | $156,000 | $304,100 |
| 2023 | $7,773 | $460,100 | $156,000 | $304,100 |
| 2022 | $7,455 | $460,100 | $156,000 | $304,100 |
| 2021 | $7,361 | $460,100 | $156,000 | $304,100 |
| 2020 | $7,442 | $437,200 | $156,000 | $281,200 |
| 2018 | $7,266 | $437,200 | $156,000 | $281,200 |
| 2017 | $7,254 | $437,200 | $156,000 | $281,200 |
| 2016 | $7,254 | $432,465 | $142,696 | $289,769 |
| 2015 | $7,254 | $432,465 | $142,696 | $289,769 |
| 2014 | $7,205 | $432,465 | $142,696 | $289,769 |
Property History
| Date | Event | Price | Change | Sq Ft Price |
|---|---|---|---|---|
| 03/29/2025 03/29/25 | Pending | -- | -- | -- |
| 03/21/2025 03/21/25 | For Sale | $795,000 | -- | $274 / Sq Ft |
Deed History
| Date | Type | Sale Price | Title Company |
|---|---|---|---|
| Deed | $214,100 | -- |
Similar Homes in the area
Source: Doorify MLS
MLS Number: 10083827
APN: 9880721925
- 94 Cedar Hills Cir
- 221 Saddle Ridge Rd
- 673 Brookview Dr
- 500 Yeowell Dr
- 504 Yeowell Dr
- 643 Brookview Dr
- 104 Glenview Place
- 205 Glenview Place
- 609 Brookview Dr
- 109 Boulder Ln
- 4 Timberlyne Rd
- 110 Summerlin Dr
- 104 Weatherstone Dr Unit C
- 106 Weatherstone Dr Unit B
- 139 Kingsbury Dr Unit 6B
- 112 Collums Rd
- 120 Schultz St
- 128 Schultz St Unit 36A
- 130 Summerlin Dr
- 151 Schultz St Unit 26C
