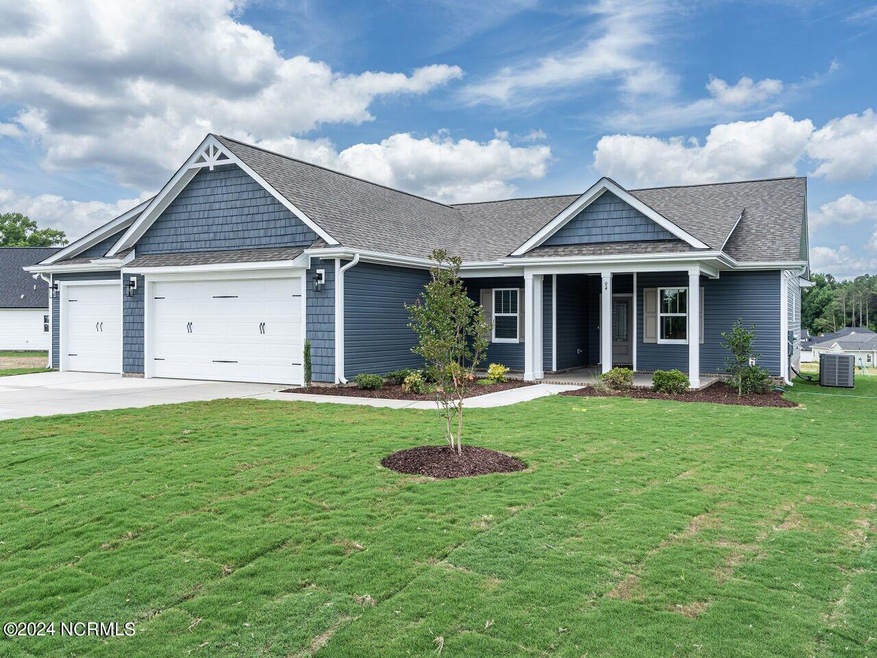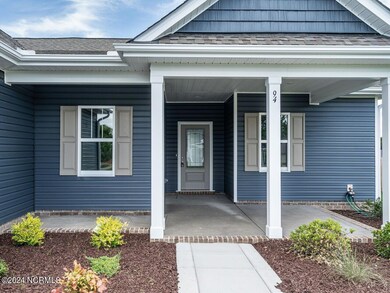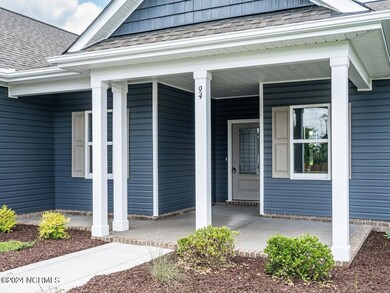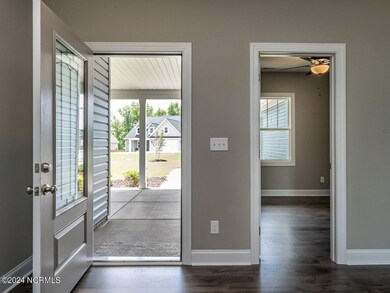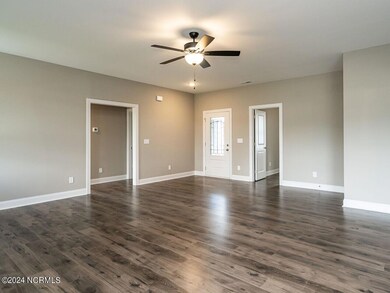
94 Cedarbrook Dr Benson, NC 27504
Elevation NeighborhoodHighlights
- Mud Room
- Covered patio or porch
- Walk-In Closet
- Home Office
- 3 Car Attached Garage
- Laundry Room
About This Home
As of December 2024ONE STORY with 3 CAR GARAGE ON .65 ACRE LOT! Located between Garner & Benson just off I-40. Just what you've been looking for!! Enjoy the lifestyle ease of a one story home with an open living/dining/kitchen area. 3 bedrooms PLUS AN OFFICE /STUDY, Split bedroom plan features large Primary Suite with an ensuite bath. The bath has dual vanities & an awesome walk in tile shower. Huge living room with gas log fireplace. Kitchen has a large center island with seating option, granite counter tops, beautiful tile backsplash, under counter lighting AND A WALK IN PANTRY! Dining area with accent wall. Separate laundry room, massive drop zone/mudroom area as you enter from the 3 car garage. Convenient to Raleigh/Garner area and the convenience of shopping at White Oak Shopping Cener. Will not last long! Experience the quality of a Watermark Hom
Last Agent to Sell the Property
Teresa Byrd
HomeTowne Realty License #196168

Last Buyer's Agent
A Non Member
A Non Member
Home Details
Home Type
- Single Family
Est. Annual Taxes
- $486
Year Built
- Built in 2024
Lot Details
- 0.65 Acre Lot
- Lot Dimensions are 96.68x58.74x247.47x803.19x233.34
- Property fronts a private road
- Property is zoned RAG
HOA Fees
- $28 Monthly HOA Fees
Home Design
- Slab Foundation
- Wood Frame Construction
- Architectural Shingle Roof
- Vinyl Siding
- Stick Built Home
Interior Spaces
- 2,146 Sq Ft Home
- 1-Story Property
- Ceiling height of 9 feet or more
- Ceiling Fan
- Gas Log Fireplace
- Mud Room
- Combination Dining and Living Room
- Home Office
- Fire and Smoke Detector
- Laundry Room
Kitchen
- Self-Cleaning Oven
- Range
- Built-In Microwave
- Dishwasher
- Kitchen Island
Flooring
- Carpet
- Laminate
- Tile
Bedrooms and Bathrooms
- 3 Bedrooms
- Walk-In Closet
- 2 Full Bathrooms
- Walk-in Shower
Parking
- 3 Car Attached Garage
- Garage Door Opener
Outdoor Features
- Covered patio or porch
Utilities
- Forced Air Heating and Cooling System
- Heat Pump System
- Electric Water Heater
- On Site Septic
- Septic Tank
Community Details
- Spring Branch HOA
- Spring Branch Subdivision
- Maintained Community
Listing and Financial Details
- Tax Lot 51
- Assessor Parcel Number 07e05054i
Map
Home Values in the Area
Average Home Value in this Area
Property History
| Date | Event | Price | Change | Sq Ft Price |
|---|---|---|---|---|
| 12/10/2024 12/10/24 | Sold | $415,000 | -0.2% | $193 / Sq Ft |
| 08/13/2024 08/13/24 | Pending | -- | -- | -- |
| 06/20/2024 06/20/24 | For Sale | $415,800 | -- | $194 / Sq Ft |
Tax History
| Year | Tax Paid | Tax Assessment Tax Assessment Total Assessment is a certain percentage of the fair market value that is determined by local assessors to be the total taxable value of land and additions on the property. | Land | Improvement |
|---|---|---|---|---|
| 2024 | $486 | $60,000 | $60,000 | $0 |
| 2023 | $471 | $60,000 | $60,000 | $0 |
Mortgage History
| Date | Status | Loan Amount | Loan Type |
|---|---|---|---|
| Open | $394,250 | New Conventional |
Deed History
| Date | Type | Sale Price | Title Company |
|---|---|---|---|
| Warranty Deed | $415,000 | None Listed On Document |
Similar Homes in Benson, NC
Source: Hive MLS
MLS Number: 100451667
APN: 07E05054I
- 159 Shady Oaks Dr
- 203 Patterdale Place
- 1006 Stephenson Rd
- 127 Hurricane Alley
- 298 Hannah Yam Ln
- 430 Federal Rd
- 130 Daniel Farm Dr
- 109 Rolling Oaks Ln
- 21 W Paige Wynd Dr
- 79 Stallion Way
- 137 Stallion Way
- 129 Stallion Way
- 456 Highview Dr
- 733 Federal Rd
- 238 W Paige Wynd Dr
- 82 Gander Dr
- 52 Gander Dr
- 68 Jeans Way
- 367 Fenella Dr
- 244 Combine Trail Unit Dm 108
