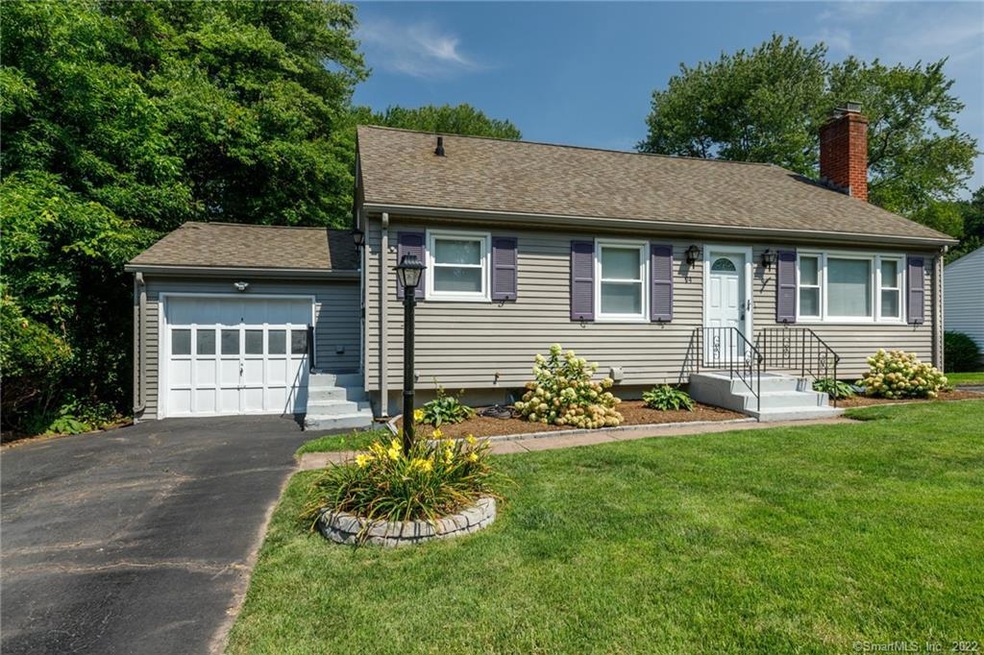
94 Chester St East Hartford, CT 06108
Highlights
- Attic
- No HOA
- Central Air
- 1 Fireplace
- 1 Car Attached Garage
- Ceiling Fan
About This Home
As of October 2021Look no further! This beautiful 3 bedroom, 2 Full bath home offers ALL the important updates including a remodeled kitchen with new stainless steel appliances, central air, updated thermal pane windows, newer architectural roof, whole house automatic 14kw natural gas Generac generator as well as a newer boiler and hot water heater. Additionally you will find hardwood flooring throughout, new ceiling fans in nearly every room, new carpet in the Living Room (hardwood under) with cathedral ceilings and a wood burning fireplace. The lower level offers a large finished great room with a full walkout to 4 season porch or mudroom, a great place to keep the hats, gloves, boots or dog collars . the backyard offers a stone patio and large open yard. There is plenty of off street parking with a 1 car attached garage and 2 paved driveways allowing for guest or RV parking.
Home Details
Home Type
- Single Family
Est. Annual Taxes
- $4,761
Year Built
- Built in 1959
Lot Details
- 10,019 Sq Ft Lot
- Level Lot
- Property is zoned R-3
Parking
- 1 Car Attached Garage
Home Design
- Split Level Home
- Concrete Foundation
- Frame Construction
- Asphalt Shingled Roof
- Aluminum Siding
Interior Spaces
- Ceiling Fan
- 1 Fireplace
- Partial Basement
- Attic
Kitchen
- Built-In Oven
- Cooktop
- Microwave
- Dishwasher
Bedrooms and Bathrooms
- 3 Bedrooms
- 2 Full Bathrooms
Laundry
- Laundry on lower level
- Dryer
- Washer
Schools
- East Hartford High School
Utilities
- Central Air
- Baseboard Heating
- Heating System Uses Natural Gas
Community Details
- No Home Owners Association
Map
Home Values in the Area
Average Home Value in this Area
Property History
| Date | Event | Price | Change | Sq Ft Price |
|---|---|---|---|---|
| 10/15/2021 10/15/21 | Sold | $237,500 | +8.7% | $167 / Sq Ft |
| 09/04/2021 09/04/21 | Pending | -- | -- | -- |
| 08/31/2021 08/31/21 | For Sale | $218,500 | 0.0% | $153 / Sq Ft |
| 08/17/2021 08/17/21 | Pending | -- | -- | -- |
| 08/14/2021 08/14/21 | For Sale | $218,500 | +23.1% | $153 / Sq Ft |
| 06/01/2018 06/01/18 | Sold | $177,500 | +1.5% | $127 / Sq Ft |
| 05/06/2018 05/06/18 | Pending | -- | -- | -- |
| 05/01/2018 05/01/18 | For Sale | $174,900 | -- | $125 / Sq Ft |
Tax History
| Year | Tax Paid | Tax Assessment Tax Assessment Total Assessment is a certain percentage of the fair market value that is determined by local assessors to be the total taxable value of land and additions on the property. | Land | Improvement |
|---|---|---|---|---|
| 2024 | $5,910 | $134,310 | $36,700 | $97,610 |
| 2023 | $5,714 | $134,310 | $36,700 | $97,610 |
| 2022 | $5,507 | $134,310 | $36,700 | $97,610 |
| 2021 | $4,761 | $96,480 | $27,800 | $68,680 |
| 2020 | $4,816 | $96,480 | $27,800 | $68,680 |
| 2019 | $4,738 | $96,480 | $27,800 | $68,680 |
| 2018 | $4,598 | $96,480 | $27,800 | $68,680 |
| 2017 | $4,539 | $96,480 | $27,800 | $68,680 |
| 2016 | $4,522 | $98,600 | $27,800 | $70,800 |
| 2015 | $4,522 | $98,600 | $27,800 | $70,800 |
| 2014 | $4,476 | $98,600 | $27,800 | $70,800 |
Mortgage History
| Date | Status | Loan Amount | Loan Type |
|---|---|---|---|
| Open | $230,375 | Purchase Money Mortgage | |
| Previous Owner | $172,592 | FHA |
Deed History
| Date | Type | Sale Price | Title Company |
|---|---|---|---|
| Warranty Deed | $237,500 | None Available | |
| Warranty Deed | $175,777 | -- |
Similar Homes in the area
Source: SmartMLS
MLS Number: 170427575
APN: EHAR-000047-000000-000140
- 41 Arnold Dr
- 57 Cipolla Dr
- 855 Burnside Ave
- 854 Burnside Ave
- 8 Howard Ct Unit 10
- 76 Walnut St
- 89 Brentmoor Rd
- 88 Milwood Rd
- 0 Hillside Ave
- 52 Brookline Dr
- 63 Arbutus St
- 92 Francis St
- 83 Arbutus St
- 131 Rolling Meadow Dr
- 0 Deborah Dr Unit 117 24077631
- 0 Deborah Dr Unit 115
- 46 Wakefield Cir
- 24 Craig Ct
- 49 Deborah Dr Unit 123
- 51 Wakefield Cir Unit 51
