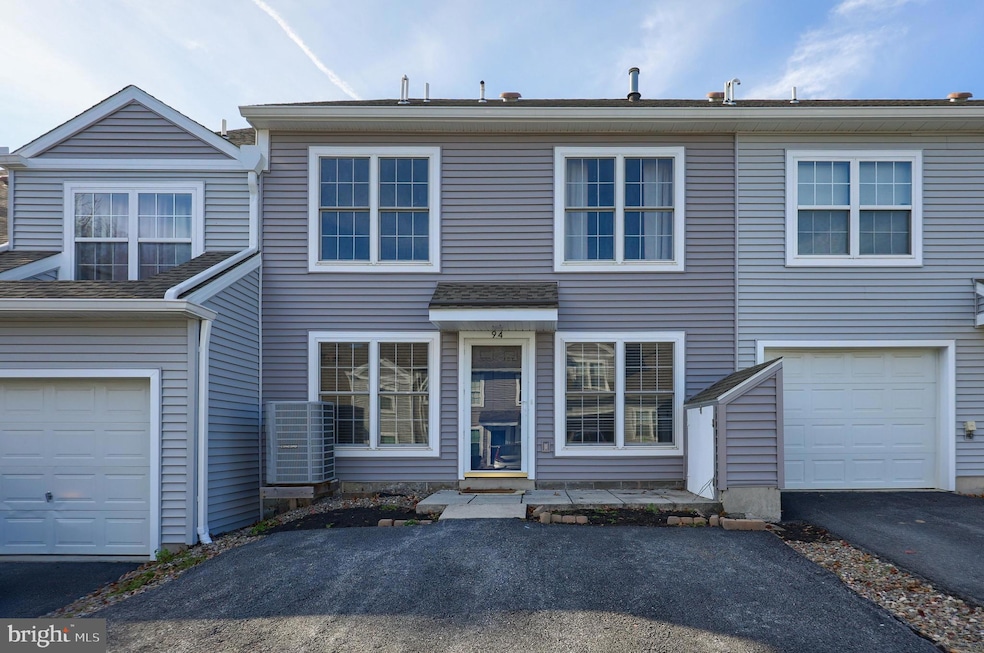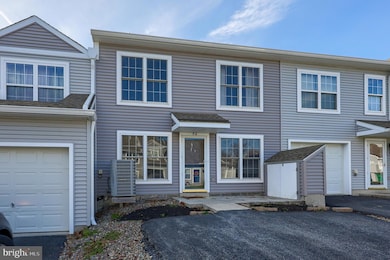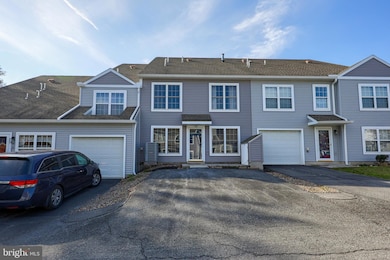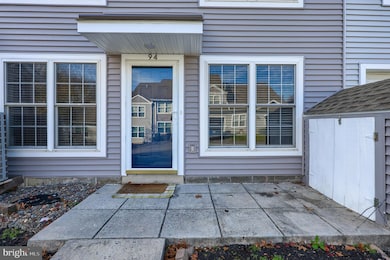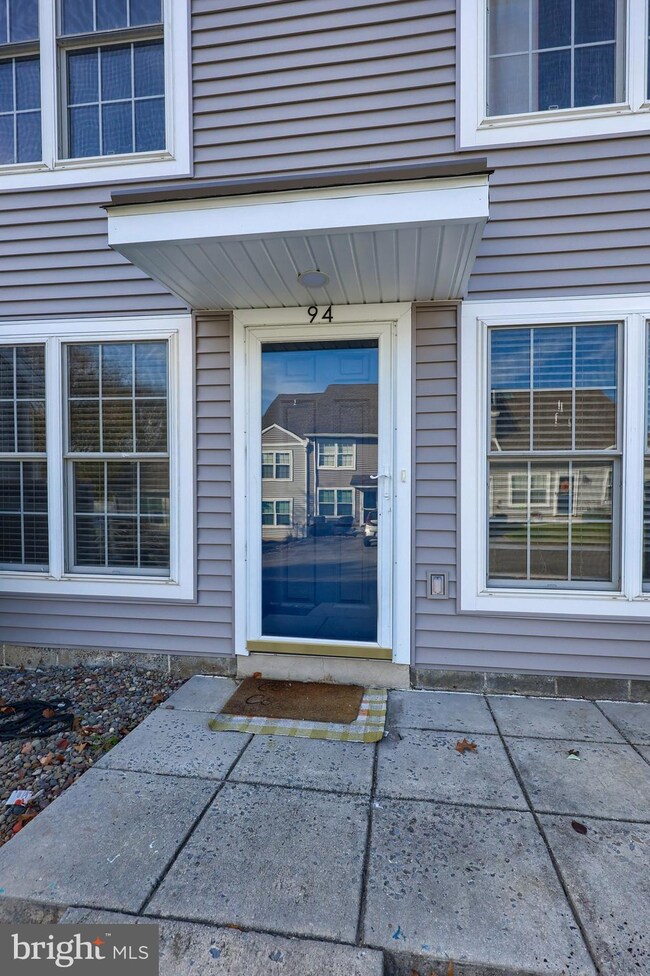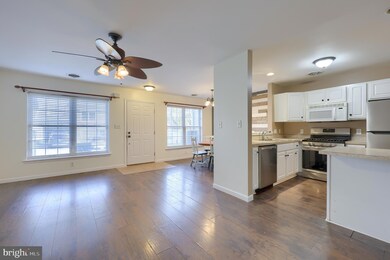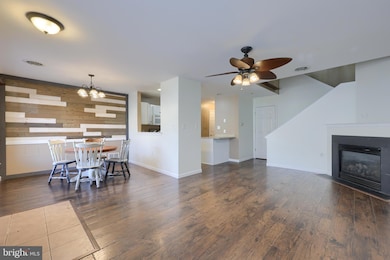
94 Courtyard Dr Carlisle, PA 17013
Highlights
- Traditional Architecture
- Forced Air Heating and Cooling System
- West Facing Home
- Living Room
- Dining Room
- Carpet
About This Home
As of January 2025Charming Townhome in The Courtyards of Carlisle! Discover the perfect blend of comfort and convenience in this adorable townhome, nestled in The Courtyards of Carlisle. The inviting main level boasts an open floor plan that seamlessly connects the dining area, living room with fireplace, and a well-equipped kitchen, complete with a powder room. Upstairs, you'll find two spacious bedrooms and a full hall bath, offering ample space for relaxation or a home office setup. Enjoy the unbeatable location, within walking distance to the schools, public pool, and local amenities. This home is ideal for anyone seeking a delightful space with a community feel. Schedule your tour today!
Townhouse Details
Home Type
- Townhome
Est. Annual Taxes
- $2,967
Year Built
- Built in 2004
Lot Details
- West Facing Home
HOA Fees
- $112 Monthly HOA Fees
Home Design
- Traditional Architecture
- Slab Foundation
- Frame Construction
- Shingle Roof
- Composition Roof
Interior Spaces
- 1,232 Sq Ft Home
- Property has 2 Levels
- Fireplace With Glass Doors
- Gas Fireplace
- Living Room
- Dining Room
- Laundry on main level
Kitchen
- Gas Oven or Range
- Microwave
- Dishwasher
Flooring
- Carpet
- Laminate
Bedrooms and Bathrooms
- 2 Bedrooms
Parking
- 2 Parking Spaces
- Parking Lot
Schools
- Hamilton Elementary School
- Wilson Middle School
- Carlisle Area High School
Utilities
- Forced Air Heating and Cooling System
- 100 Amp Service
- Electric Water Heater
Community Details
- $224 Capital Contribution Fee
- Association fees include exterior building maintenance, lawn maintenance, snow removal, common area maintenance
- Courtyards Of Carlisle HOA
- Courtyards Of Carlisle Subdivision
- Property Manager
Listing and Financial Details
- Assessor Parcel Number 06-18-1371-002-U165
Map
Home Values in the Area
Average Home Value in this Area
Property History
| Date | Event | Price | Change | Sq Ft Price |
|---|---|---|---|---|
| 01/06/2025 01/06/25 | Sold | $168,000 | -1.2% | $136 / Sq Ft |
| 12/04/2024 12/04/24 | Pending | -- | -- | -- |
| 11/20/2024 11/20/24 | For Sale | $170,000 | +65.9% | $138 / Sq Ft |
| 10/25/2019 10/25/19 | Sold | $102,500 | -5.1% | $83 / Sq Ft |
| 09/13/2019 09/13/19 | Pending | -- | -- | -- |
| 08/26/2019 08/26/19 | For Sale | $108,000 | 0.0% | $88 / Sq Ft |
| 08/20/2019 08/20/19 | Pending | -- | -- | -- |
| 08/09/2019 08/09/19 | Price Changed | $108,000 | -1.8% | $88 / Sq Ft |
| 06/21/2019 06/21/19 | For Sale | $110,000 | +5.3% | $89 / Sq Ft |
| 07/27/2015 07/27/15 | Sold | $104,500 | -2.3% | $85 / Sq Ft |
| 06/17/2015 06/17/15 | Pending | -- | -- | -- |
| 05/13/2015 05/13/15 | For Sale | $107,000 | -- | $87 / Sq Ft |
Tax History
| Year | Tax Paid | Tax Assessment Tax Assessment Total Assessment is a certain percentage of the fair market value that is determined by local assessors to be the total taxable value of land and additions on the property. | Land | Improvement |
|---|---|---|---|---|
| 2025 | $2,991 | $127,000 | $0 | $127,000 |
| 2024 | $2,905 | $127,000 | $0 | $127,000 |
| 2023 | $2,772 | $127,000 | $0 | $127,000 |
| 2022 | $2,733 | $127,000 | $0 | $127,000 |
| 2021 | $2,694 | $127,000 | $0 | $127,000 |
| 2020 | $2,637 | $127,000 | $0 | $127,000 |
| 2019 | $2,582 | $127,000 | $0 | $127,000 |
| 2018 | $2,526 | $127,000 | $0 | $127,000 |
| 2017 | $2,476 | $127,000 | $0 | $127,000 |
| 2016 | -- | $127,000 | $0 | $127,000 |
| 2015 | -- | $127,000 | $0 | $127,000 |
| 2014 | -- | $127,000 | $0 | $127,000 |
Mortgage History
| Date | Status | Loan Amount | Loan Type |
|---|---|---|---|
| Open | $159,600 | New Conventional | |
| Closed | $159,600 | New Conventional | |
| Previous Owner | $102,606 | FHA | |
| Previous Owner | $119,759 | FHA | |
| Previous Owner | $126,000 | New Conventional | |
| Previous Owner | $64,111 | New Conventional |
Deed History
| Date | Type | Sale Price | Title Company |
|---|---|---|---|
| Deed | $168,000 | None Listed On Document | |
| Deed | $168,000 | None Listed On Document | |
| Warranty Deed | $102,500 | Homesale Settlement Services | |
| Special Warranty Deed | $104,500 | -- | |
| Warranty Deed | $122,000 | -- | |
| Warranty Deed | $126,000 | -- | |
| Warranty Deed | $108,111 | -- |
Similar Homes in Carlisle, PA
Source: Bright MLS
MLS Number: PACB2036962
APN: 06-18-1371-002-U165
