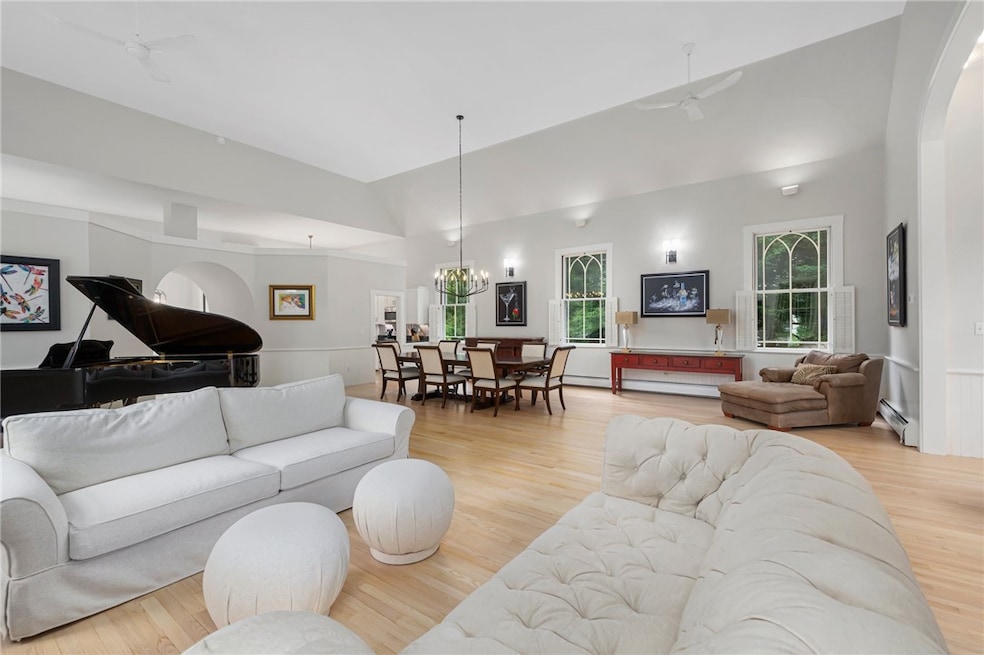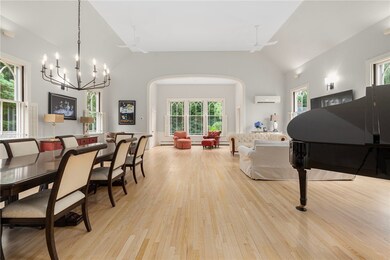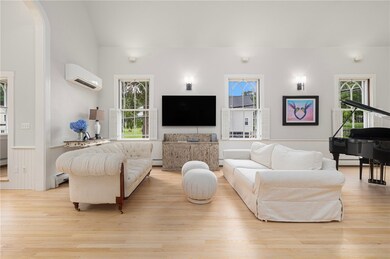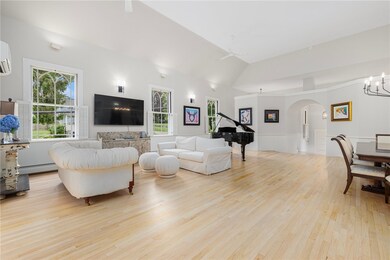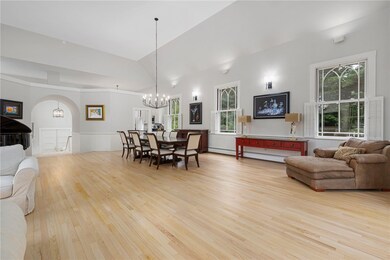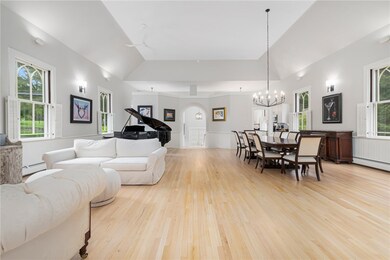
94 Division St East Greenwich, RI 02818
Downtown East Greenwich NeighborhoodHighlights
- Marina
- Golf Course Community
- Corner Lot
- James H. Eldredge Elementary School Rated A
- Wood Flooring
- Tennis Courts
About This Home
As of January 2025Step into a piece of living history with this remarkable turnkey residence, dating back to 1894. Originally a cherished place of worship, the Church House has been thoughtfully transformed into a luxurious single-family home, preserving its heritage while embracing contemporary living. What awaits behind the iconic front door is a perfect blend of history, comfort and modern amenities. Soaring cathedral ceilings, amazing windows, hardwood floors and beautiful natural light engulf the main living area. The kitchen has been updated with white cabinetry, pull out drawers, stainless steel appliances and granite countertops. The primary suite is luxurious with cathedral ceilings, grass cloth wall covering, custom drapery, huge walk-in closet, spa like bath and its own private patio. The tranquil back yard is bursting with hydrangeas, lush landscaping and a blue stone patio. Explore Hill and Harbour, Academy Field or a quick walk to Main Street to experience shopping, restaurants and East Greenwich waterfront. Truly special!
Home Details
Home Type
- Single Family
Est. Annual Taxes
- $13,211
Year Built
- Built in 1894
Lot Details
- 9,250 Sq Ft Lot
- Fenced
- Corner Lot
Home Design
- Shingle Siding
- Concrete Perimeter Foundation
- Clapboard
- Plaster
Interior Spaces
- 2-Story Property
Kitchen
- Oven
- Range
- Microwave
- Dishwasher
Flooring
- Wood
- Ceramic Tile
Bedrooms and Bathrooms
- 3 Bedrooms
- Bathtub with Shower
Laundry
- Dryer
- Washer
Finished Basement
- Partial Basement
- Interior and Exterior Basement Entry
Parking
- 4 Parking Spaces
- No Garage
Outdoor Features
- Walking Distance to Water
- Patio
Location
- Property near a hospital
Utilities
- Ductless Heating Or Cooling System
- Heating System Uses Gas
- Baseboard Heating
- Heating System Uses Steam
- 200+ Amp Service
- Gas Water Heater
Listing and Financial Details
- Tax Lot 271
- Assessor Parcel Number 94DIVISIONSTEGRN
Community Details
Overview
- Hill & Harbor Subdivision
Amenities
- Shops
- Restaurant
- Public Transportation
Recreation
- Marina
- Golf Course Community
- Tennis Courts
- Recreation Facilities
Map
Home Values in the Area
Average Home Value in this Area
Property History
| Date | Event | Price | Change | Sq Ft Price |
|---|---|---|---|---|
| 01/02/2025 01/02/25 | Sold | $1,199,000 | 0.0% | $342 / Sq Ft |
| 12/17/2024 12/17/24 | Pending | -- | -- | -- |
| 08/06/2024 08/06/24 | For Sale | $1,199,000 | +8.0% | $342 / Sq Ft |
| 05/01/2024 05/01/24 | Sold | $1,110,000 | +9.4% | $317 / Sq Ft |
| 04/10/2024 04/10/24 | Pending | -- | -- | -- |
| 04/03/2024 04/03/24 | For Sale | $1,015,000 | +170.7% | $290 / Sq Ft |
| 07/13/2012 07/13/12 | Sold | $375,000 | -37.4% | $108 / Sq Ft |
| 06/13/2012 06/13/12 | Pending | -- | -- | -- |
| 10/07/2010 10/07/10 | For Sale | $599,000 | -- | $172 / Sq Ft |
Tax History
| Year | Tax Paid | Tax Assessment Tax Assessment Total Assessment is a certain percentage of the fair market value that is determined by local assessors to be the total taxable value of land and additions on the property. | Land | Improvement |
|---|---|---|---|---|
| 2024 | $14,717 | $999,100 | $331,500 | $667,600 |
| 2023 | $13,211 | $604,600 | $255,000 | $349,600 |
| 2022 | $12,951 | $604,600 | $255,000 | $349,600 |
| 2021 | $12,703 | $604,600 | $255,000 | $349,600 |
| 2020 | $10,785 | $460,300 | $212,500 | $247,800 |
| 2019 | $10,684 | $460,300 | $212,500 | $247,800 |
| 2018 | $10,587 | $460,300 | $212,500 | $247,800 |
| 2017 | $11,508 | $486,400 | $211,400 | $275,000 |
| 2016 | $11,717 | $486,400 | $211,400 | $275,000 |
| 2015 | $11,314 | $486,400 | $211,400 | $275,000 |
| 2014 | $9,672 | $415,800 | $186,100 | $229,700 |
Mortgage History
| Date | Status | Loan Amount | Loan Type |
|---|---|---|---|
| Previous Owner | $832,500 | Purchase Money Mortgage | |
| Previous Owner | $82,000 | No Value Available | |
| Previous Owner | $397,500 | No Value Available |
Deed History
| Date | Type | Sale Price | Title Company |
|---|---|---|---|
| Warranty Deed | $1,199,000 | None Available | |
| Warranty Deed | $1,199,000 | None Available | |
| Warranty Deed | $1,199,000 | None Available | |
| Warranty Deed | $1,110,000 | None Available | |
| Quit Claim Deed | -- | None Available | |
| Quit Claim Deed | -- | None Available | |
| Warranty Deed | $1,110,000 | None Available | |
| Warranty Deed | $1,110,000 | None Available | |
| Warranty Deed | -- | -- | |
| Warranty Deed | -- | -- | |
| Warranty Deed | $375,000 | -- | |
| Deed | $463,000 | -- | |
| Warranty Deed | $370,000 | -- | |
| Warranty Deed | -- | -- | |
| Warranty Deed | -- | -- | |
| Warranty Deed | $375,000 | -- | |
| Deed | $463,000 | -- | |
| Warranty Deed | $370,000 | -- |
Similar Homes in East Greenwich, RI
Source: State-Wide MLS
MLS Number: 1365595
APN: EGRE-000085-000001-000271
