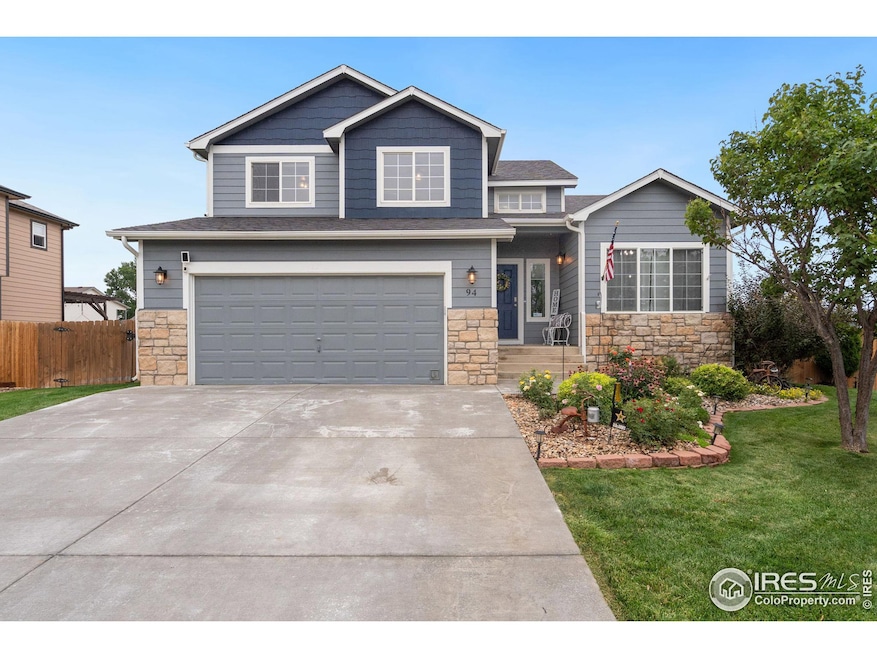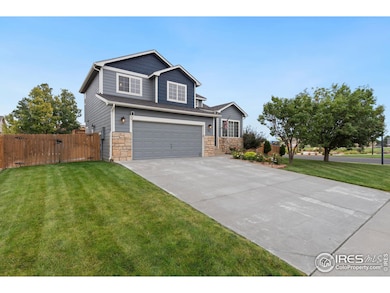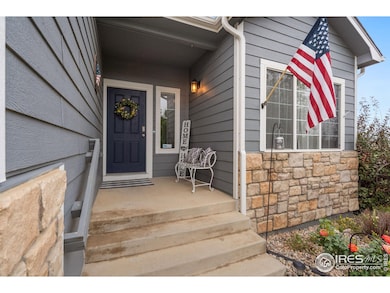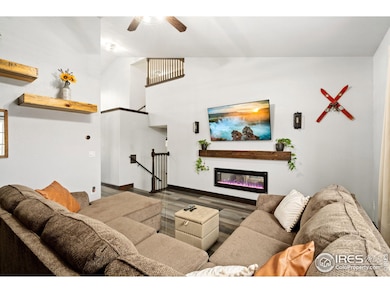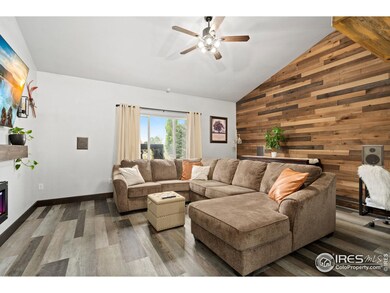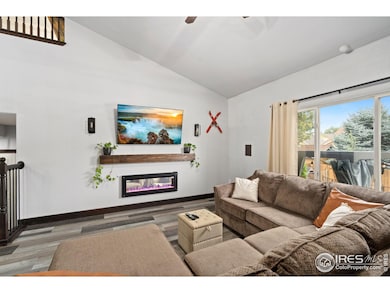
94 Grays Ln Severance, CO 80550
Highlights
- Parking available for a boat
- Contemporary Architecture
- Cathedral Ceiling
- Open Floorplan
- Property is near a park
- Corner Lot
About This Home
As of January 2025Experience the charm of this meticulously upgraded home, featuring a new concrete driveway and patio, fresh interior paint, cellular blackout shades, new light fixtures, new flooring, a remodeled master bathroom, and more! This spacious 5-bedroom home, complete with a finished basement, provides ample room for the entire family, ensuring everyone has their own space. For those who love the outdoors, the back patio is a true haven. It boasts a covered louvered pergola that can be enclosed with netting to keep the bugs at bay. With drop-down sides and built-in heating, you can enjoy this space year-round. Plus, it's wired for outdoor television, making it the perfect spot to catch the game in the fresh air. Ideally located directly across from a large neighborhood park and just 0.2 miles to the elementary school, this home offers stunning views both inside and out, including picturesque sights of the backyard and park. Additionally, there's space behind the fence to park your boat or camper. This beautiful home is a must-see, offering comfort, style, and convenience. Radon mitigation . As an added bonus, mineral rights are included!
Home Details
Home Type
- Single Family
Est. Annual Taxes
- $2,426
Year Built
- Built in 2005
Lot Details
- 9,148 Sq Ft Lot
- West Facing Home
- Kennel or Dog Run
- Partially Fenced Property
- Wood Fence
- Corner Lot
- Level Lot
- Sprinkler System
HOA Fees
- $13 Monthly HOA Fees
Parking
- 2 Car Attached Garage
- Garage Door Opener
- Parking available for a boat
Home Design
- Contemporary Architecture
- Wood Frame Construction
- Composition Roof
- Radon Test Available
- Stone
Interior Spaces
- 2,513 Sq Ft Home
- 4-Story Property
- Open Floorplan
- Cathedral Ceiling
- Ceiling Fan
- Double Sided Fireplace
- Electric Fireplace
- Double Pane Windows
- Window Treatments
- Family Room
- Dining Room
- Recreation Room with Fireplace
- Partial Basement
- Radon Detector
- Laundry on main level
Kitchen
- Eat-In Kitchen
- Electric Oven or Range
- Self-Cleaning Oven
- Dishwasher
- Disposal
Flooring
- Carpet
- Luxury Vinyl Tile
Bedrooms and Bathrooms
- 5 Bedrooms
- Walk-In Closet
- Primary Bathroom is a Full Bathroom
- Walk-in Shower
Outdoor Features
- Exterior Lighting
- Outdoor Storage
Location
- Mineral Rights
- Property is near a park
Schools
- Range View Elementary School
- Severance Middle School
- Severance High School
Utilities
- Forced Air Heating and Cooling System
- High Speed Internet
- Satellite Dish
- Cable TV Available
Community Details
- Association fees include common amenities
- Summit View Subdivision
Listing and Financial Details
- Assessor Parcel Number R2557703
Map
Home Values in the Area
Average Home Value in this Area
Property History
| Date | Event | Price | Change | Sq Ft Price |
|---|---|---|---|---|
| 01/30/2025 01/30/25 | Sold | $525,000 | -0.9% | $209 / Sq Ft |
| 12/01/2024 12/01/24 | Price Changed | $530,000 | -0.9% | $211 / Sq Ft |
| 09/30/2024 09/30/24 | Price Changed | $535,000 | -0.9% | $213 / Sq Ft |
| 08/13/2024 08/13/24 | For Sale | $540,000 | +92.5% | $215 / Sq Ft |
| 01/28/2019 01/28/19 | Off Market | $280,500 | -- | -- |
| 10/16/2015 10/16/15 | Sold | $280,500 | -3.3% | $147 / Sq Ft |
| 09/18/2015 09/18/15 | Pending | -- | -- | -- |
| 08/10/2015 08/10/15 | For Sale | $290,000 | -- | $152 / Sq Ft |
Tax History
| Year | Tax Paid | Tax Assessment Tax Assessment Total Assessment is a certain percentage of the fair market value that is determined by local assessors to be the total taxable value of land and additions on the property. | Land | Improvement |
|---|---|---|---|---|
| 2024 | $2,426 | $33,050 | $5,830 | $27,220 |
| 2023 | $2,426 | $31,380 | $5,890 | $25,490 |
| 2022 | $2,299 | $23,440 | $4,660 | $18,780 |
| 2021 | $2,144 | $24,110 | $4,790 | $19,320 |
| 2020 | $2,029 | $23,260 | $4,290 | $18,970 |
| 2019 | $2,012 | $23,260 | $4,290 | $18,970 |
| 2018 | $1,834 | $20,080 | $2,810 | $17,270 |
| 2017 | $1,940 | $20,080 | $2,810 | $17,270 |
| 2016 | $1,713 | $17,900 | $1,750 | $16,150 |
| 2015 | $1,594 | $17,900 | $1,750 | $16,150 |
| 2014 | $1,525 | $16,070 | $2,070 | $14,000 |
Mortgage History
| Date | Status | Loan Amount | Loan Type |
|---|---|---|---|
| Open | $362,500 | New Conventional | |
| Previous Owner | $100,000 | Credit Line Revolving | |
| Previous Owner | $320,092 | New Conventional | |
| Previous Owner | $319,257 | No Value Available | |
| Previous Owner | $311,397 | VA | |
| Previous Owner | $288,943 | VA | |
| Previous Owner | $289,756 | VA | |
| Previous Owner | $212,620 | FHA | |
| Previous Owner | $209,478 | FHA | |
| Previous Owner | $171,700 | Fannie Mae Freddie Mac |
Deed History
| Date | Type | Sale Price | Title Company |
|---|---|---|---|
| Warranty Deed | $525,000 | None Listed On Document | |
| Quit Claim Deed | -- | None Listed On Document | |
| Warranty Deed | $280,500 | First American Title | |
| Warranty Deed | $212,766 | Chicago Title Co | |
| Warranty Deed | $214,650 | -- |
Similar Homes in the area
Source: IRES MLS
MLS Number: 1016392
APN: R2557703
- 100 Summit View Rd
- 104 Summit View Rd
- 89 Arapaho St
- 811 Audubon Blvd
- 621 Scotch Pine Dr
- 96 Flat Iron Ln
- 903 Cameron Dr
- 522 Lowland St
- 815 Cliffrose Way
- 1102 Ibex Dr
- 214 Castle Dr
- 905 Barasingha St
- 253 Timber Ridge Ct
- 533 El Diente Ave
- 470 Mt Belford Dr
- 961 Mouflon Dr
- 541 El Diente Ave
- 1030 Urial Dr
- 1013 Mount Oxford Ave
- 1432 Red Fox Cir
