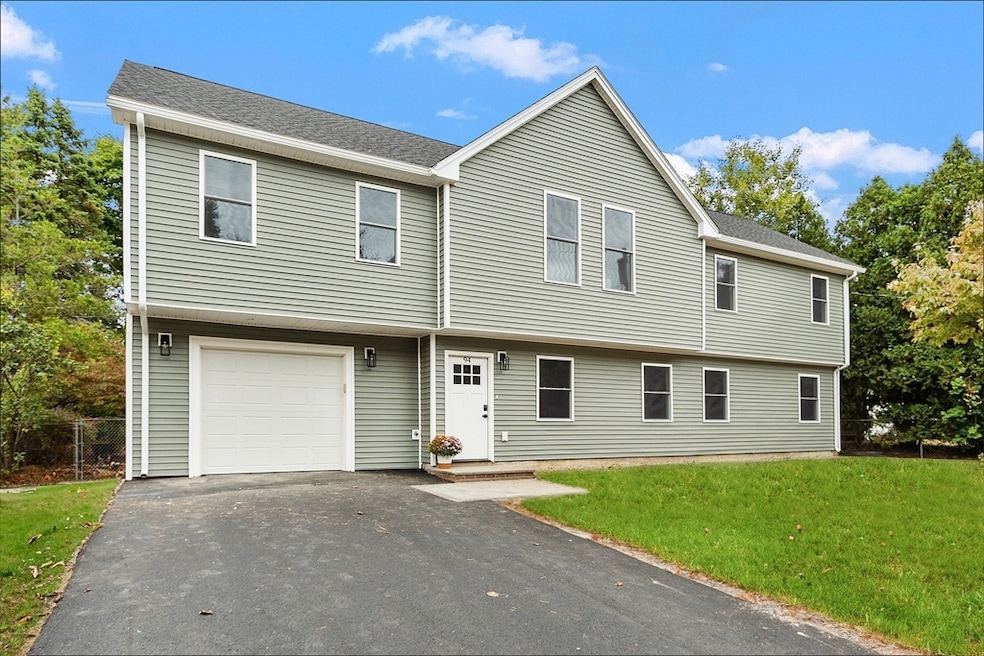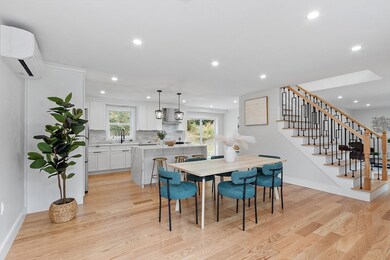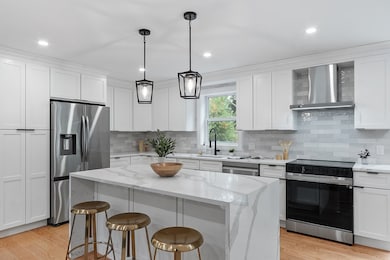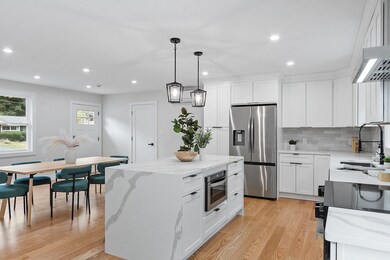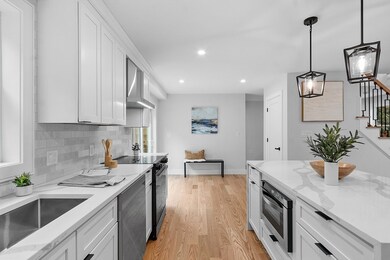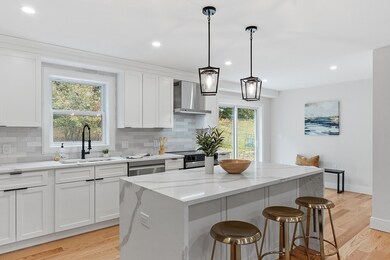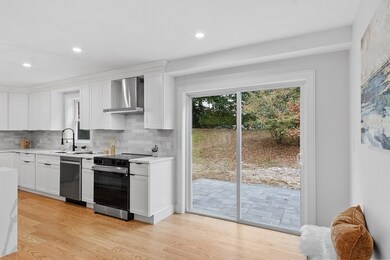
94 Lowther Rd Framingham, MA 01701
Saxonville NeighborhoodHighlights
- Open Floorplan
- Contemporary Architecture
- Cathedral Ceiling
- Landscaped Professionally
- Property is near public transit
- Wood Flooring
About This Home
As of November 2024Welcome to 94 Lowther Rd, a brand new contemporary home that offers the perfect blend of style and comfort with 4 bedrooms and 3 bathrooms. Enter into an inviting open-concept living space filled with natural light. The dining area seamlessly connects to a brand new kitchen, featuring sleek stainless steel appliances and elegant quartz countertops. Whether you’re hosting gatherings or enjoying a quiet evening, the spacious living room and easy access to the backyard make entertaining a breeze. Upstairs, a soaring cathedral ceiling welcomes you into the sun-drenched family room. The primary suite is a true retreat, featuring double closets and a luxurious bathroom complete with a soaking tub. Nestled in a charming neighborhood next to the high school, with easy access to the Mass Pike, Route 9, shopping, and more. With all new features throughout, be the first to call this exceptional property your home!
Home Details
Home Type
- Single Family
Est. Annual Taxes
- $5,862
Year Built
- Built in 1955
Lot Details
- 9,897 Sq Ft Lot
- Near Conservation Area
- Landscaped Professionally
- Gentle Sloping Lot
- Property is zoned R1
Parking
- 1 Car Attached Garage
- Open Parking
Home Design
- Manufactured Home on a slab
- Contemporary Architecture
- Garrison Architecture
- Spray Foam Insulation
- Cellulose Insulation
- Shingle Roof
Interior Spaces
- 2,278 Sq Ft Home
- Open Floorplan
- Cathedral Ceiling
- Recessed Lighting
- Decorative Lighting
- Wood Flooring
- Exterior Basement Entry
- Attic Access Panel
Kitchen
- Range
- Microwave
- Freezer
- Dishwasher
- Stainless Steel Appliances
- Kitchen Island
- Solid Surface Countertops
- Disposal
Bedrooms and Bathrooms
- 4 Bedrooms
- Primary bedroom located on second floor
- Dual Closets
- 3 Full Bathrooms
- Double Vanity
- Bathtub with Shower
- Bathtub Includes Tile Surround
- Separate Shower
Laundry
- Laundry on upper level
- Dryer
- ENERGY STAR Qualified Washer
Location
- Property is near public transit
- Property is near schools
Utilities
- SEER Rated 13+ Air Conditioning Units
- Forced Air Heating and Cooling System
- 2 Cooling Zones
- 2 Heating Zones
- Air Source Heat Pump
- 200+ Amp Service
- Electric Water Heater
Additional Features
- Green Energy Flooring
- Patio
Listing and Financial Details
- Assessor Parcel Number 500051
Community Details
Recreation
- Jogging Path
Additional Features
- No Home Owners Association
- Shops
Map
Home Values in the Area
Average Home Value in this Area
Property History
| Date | Event | Price | Change | Sq Ft Price |
|---|---|---|---|---|
| 11/15/2024 11/15/24 | Sold | $940,000 | +1.6% | $413 / Sq Ft |
| 10/07/2024 10/07/24 | Pending | -- | -- | -- |
| 10/02/2024 10/02/24 | For Sale | $925,000 | +85.0% | $406 / Sq Ft |
| 02/20/2024 02/20/24 | Sold | $500,000 | 0.0% | $496 / Sq Ft |
| 01/10/2024 01/10/24 | Pending | -- | -- | -- |
| 01/03/2024 01/03/24 | For Sale | $500,000 | +75.4% | $496 / Sq Ft |
| 11/13/2013 11/13/13 | Sold | $285,000 | -3.4% | $283 / Sq Ft |
| 09/14/2013 09/14/13 | Pending | -- | -- | -- |
| 09/03/2013 09/03/13 | Price Changed | $294,900 | -1.7% | $293 / Sq Ft |
| 06/13/2013 06/13/13 | For Sale | $299,900 | -- | $298 / Sq Ft |
Tax History
| Year | Tax Paid | Tax Assessment Tax Assessment Total Assessment is a certain percentage of the fair market value that is determined by local assessors to be the total taxable value of land and additions on the property. | Land | Improvement |
|---|---|---|---|---|
| 2024 | $5,386 | $432,300 | $233,000 | $199,300 |
| 2023 | $5,114 | $390,700 | $208,000 | $182,700 |
| 2022 | $4,816 | $350,500 | $188,700 | $161,800 |
| 2021 | $4,700 | $334,500 | $181,400 | $153,100 |
| 2020 | $4,834 | $322,700 | $164,800 | $157,900 |
| 2019 | $4,755 | $309,200 | $164,800 | $144,400 |
| 2018 | $4,674 | $286,400 | $158,700 | $127,700 |
| 2017 | $4,555 | $272,600 | $154,000 | $118,600 |
| 2016 | $4,543 | $261,400 | $154,000 | $107,400 |
| 2015 | $4,368 | $245,100 | $154,300 | $90,800 |
Mortgage History
| Date | Status | Loan Amount | Loan Type |
|---|---|---|---|
| Open | $752,000 | Purchase Money Mortgage | |
| Closed | $752,000 | Purchase Money Mortgage | |
| Closed | $427,500 | New Conventional | |
| Closed | $150,000 | No Value Available | |
| Closed | $20,000 | No Value Available |
Deed History
| Date | Type | Sale Price | Title Company |
|---|---|---|---|
| Leasehold Conv With Agreement Of Sale Fee Purchase Hawaii | $126,500 | -- | |
| Leasehold Conv With Agreement Of Sale Fee Purchase Hawaii | $126,500 | -- |
Similar Homes in Framingham, MA
Source: MLS Property Information Network (MLS PIN)
MLS Number: 73297533
APN: FRAM-000060-000010-006992
- 28 Paxton Rd
- 5 Paxton Rd
- 1206 Concord St
- 420 Central St
- 402 Central St
- 10 Ballydrain Rd
- 144 Summer St
- 10 Costa Cir
- 9 Summer Ln
- 33 Debra Ln
- 20 Karal Dr
- 69 Nicholas Rd Unit I
- 69 Nicholas Rd Unit B
- 393 Old Connecticut Path
- 81 Nicholas Rd Unit G
- 110 Indian Head Rd
- 122 Fenwick St
- 3 Heather Dr
- 85 Cottage St
- 114 Newbury St
