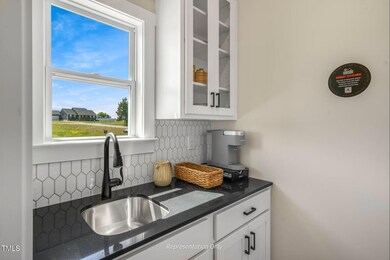
PENDING
NEW CONSTRUCTION
94 Macy Cir Wendell, NC 27591
Wilders NeighborhoodEstimated payment $4,276/month
Total Views
41
4
Beds
3
Baths
2,927
Sq Ft
$220
Price per Sq Ft
Highlights
- New Construction
- Cottage
- 2 Car Attached Garage
- Archer Lodge Middle School Rated A-
- Fireplace
- Ceramic Tile Flooring
About This Home
Pre Sale- Raleigh Model- Beautiful open plan.Gourmet Kitchen, Messy Kitchen and large pantry. Screen porch for porch sitting!The extended owner suite and one bedroom down. Game room, two bedrooms and storage space upstairs.
Home Details
Home Type
- Single Family
Year Built
- Built in 2025 | New Construction
Lot Details
- 0.89 Acre Lot
HOA Fees
- $42 Monthly HOA Fees
Parking
- 2 Car Attached Garage
- 4 Open Parking Spaces
Home Design
- Home is estimated to be completed on 5/20/25
- Cottage
- Slab Foundation
- Architectural Shingle Roof
- Vinyl Siding
Interior Spaces
- 2,927 Sq Ft Home
- Multi-Level Property
- Ceiling Fan
- Fireplace
Flooring
- Carpet
- Ceramic Tile
- Luxury Vinyl Tile
Bedrooms and Bathrooms
- 4 Bedrooms
- 3 Full Bathrooms
Schools
- Thanksgiving Elementary School
- Archer Lodge Middle School
- Corinth Holder High School
Utilities
- Central Heating and Cooling System
- Septic Tank
Community Details
- Irj Association, Phone Number (919) 322-4680
- Built by New Home Inc.
- Mulhollem Subdivision, Raleigh Floorplan
Map
Create a Home Valuation Report for This Property
The Home Valuation Report is an in-depth analysis detailing your home's value as well as a comparison with similar homes in the area
Home Values in the Area
Average Home Value in this Area
Property History
| Date | Event | Price | Change | Sq Ft Price |
|---|---|---|---|---|
| 11/20/2024 11/20/24 | Pending | -- | -- | -- |
| 11/20/2024 11/20/24 | For Sale | $643,449 | -- | $220 / Sq Ft |
Source: Doorify MLS
Similar Homes in Wendell, NC
Source: Doorify MLS
MLS Number: 10064222
Nearby Homes






