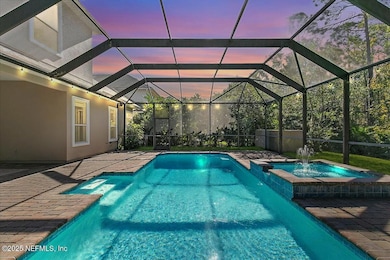
94 Nantucket Island Ct Ponte Vedra, FL 32081
Estimated payment $7,148/month
Highlights
- Fitness Center
- Gated Community
- Clubhouse
- Allen D. Nease Senior High School Rated A
- Views of Preserve
- Traditional Architecture
About This Home
Seller willing to pay up to a 3 point rate buy down, meaning a 30 year fixed rate rate as low as 5.5%, or a 5/5 ARM as low as 4.625%! See documents! A more move in ready home in the gated Coastal Oaks at Nocatee does not exist! Walking up the drive of this estate with a pool, you will feel a profound sense of home! Inside, love the CLEANLINESS, the new flooring downstairs (no carpet!) & completely repainted interior, plus a new roof! The great room features a cozy fireplace with built in shelving & is open to the spacious kitchen. Stepping outside, the large screened lanai features a beautiful pool with water feature overlooking the large, flat back yard. Tons or space around the pool for year round fun! The layout of this home is fantastic, with 2 flex rooms, bedroom & full bathroom, plus primary suite downstairs. Upstairs, find 3 bedrooms, 2 bathrooms plus 2 flex spaces; one of them enclosed. Versatility, flexibility, immaculate, & ready for you!
Open House Schedule
-
Sunday, April 27, 20251:00 to 3:00 pm4/27/2025 1:00:00 PM +00:004/27/2025 3:00:00 PM +00:00Add to Calendar
Home Details
Home Type
- Single Family
Est. Annual Taxes
- $7,769
Year Built
- Built in 2007
Lot Details
- 8,276 Sq Ft Lot
- Property fronts a private road
- Cul-De-Sac
- Street terminates at a dead end
- Front and Back Yard Sprinklers
HOA Fees
- $250 Monthly HOA Fees
Parking
- 2 Car Garage
- Garage Door Opener
Property Views
- Views of Preserve
- Views of Trees
Home Design
- Traditional Architecture
- Shingle Roof
- Stucco
Interior Spaces
- 3,324 Sq Ft Home
- 2-Story Property
- Built-In Features
- Ceiling Fan
- Gas Fireplace
- Entrance Foyer
Kitchen
- Eat-In Kitchen
- Breakfast Bar
- Gas Range
- Microwave
- Dishwasher
- Kitchen Island
- Disposal
Flooring
- Carpet
- Laminate
- Tile
Bedrooms and Bathrooms
- 5 Bedrooms
- Split Bedroom Floorplan
- Dual Closets
- Walk-In Closet
- In-Law or Guest Suite
- 4 Full Bathrooms
- Bathtub With Separate Shower Stall
Laundry
- Dryer
- Front Loading Washer
Schools
- Pine Island Academy Elementary And Middle School
- Allen D. Nease High School
Utilities
- Central Heating and Cooling System
- Water Softener is Owned
Listing and Financial Details
- Assessor Parcel Number 0702912590
Community Details
Overview
- Coastal Oaks At Nocatee Subdivision
Recreation
- Tennis Courts
- Community Basketball Court
- Community Playground
- Fitness Center
- Children's Pool
- Park
- Dog Park
- Jogging Path
Additional Features
- Clubhouse
- Gated Community
Map
Home Values in the Area
Average Home Value in this Area
Tax History
| Year | Tax Paid | Tax Assessment Tax Assessment Total Assessment is a certain percentage of the fair market value that is determined by local assessors to be the total taxable value of land and additions on the property. | Land | Improvement |
|---|---|---|---|---|
| 2024 | $7,660 | $481,821 | -- | -- |
| 2023 | $7,660 | $467,787 | $0 | $0 |
| 2022 | $7,513 | $454,162 | $0 | $0 |
| 2021 | $7,487 | $440,934 | $0 | $0 |
| 2020 | $7,471 | $434,846 | $0 | $0 |
| 2019 | $7,586 | $425,069 | $0 | $0 |
| 2018 | $7,518 | $417,143 | $0 | $0 |
| 2017 | $7,503 | $408,563 | $0 | $0 |
| 2016 | $7,509 | $406,984 | $0 | $0 |
| 2015 | $7,594 | $392,716 | $0 | $0 |
| 2014 | $7,621 | $389,779 | $0 | $0 |
Property History
| Date | Event | Price | Change | Sq Ft Price |
|---|---|---|---|---|
| 01/16/2025 01/16/25 | For Sale | $1,120,000 | -- | $337 / Sq Ft |
Deed History
| Date | Type | Sale Price | Title Company |
|---|---|---|---|
| Interfamily Deed Transfer | -- | Accommodation | |
| Special Warranty Deed | $580,000 | Chicago Title |
Mortgage History
| Date | Status | Loan Amount | Loan Type |
|---|---|---|---|
| Closed | $267,000 | New Conventional | |
| Closed | $300,000 | Purchase Money Mortgage |
Similar Homes in Ponte Vedra, FL
Source: realMLS (Northeast Florida Multiple Listing Service)
MLS Number: 2063686
APN: 070291-2590
- 156 Perdido Key Ct
- 67 Stingray Bay Rd
- 155 Bermuda Greens Ave
- 96 Barbados Dr
- 33 Rainbow Trout Ln
- 41 Rainbow Trout Ln
- 139 Rainbow Trout Ln
- 41 Harpers Mill Dr
- 117 Rainbow Trout Ln
- 99 Spinner Dr
- 94 Settlers Landing Dr
- 311 Sawyer Bridge Trail
- 47 Rainbow Trout Ln
- 177 Seagrove Dr
- 79 Rainbow Trout Ln
- 104 Rainbow Trout Ln
- 678 Seagrove Dr
- 293 Cape May Ave
- 72 Oyster Bay Way
- 142 Cayman Cove






