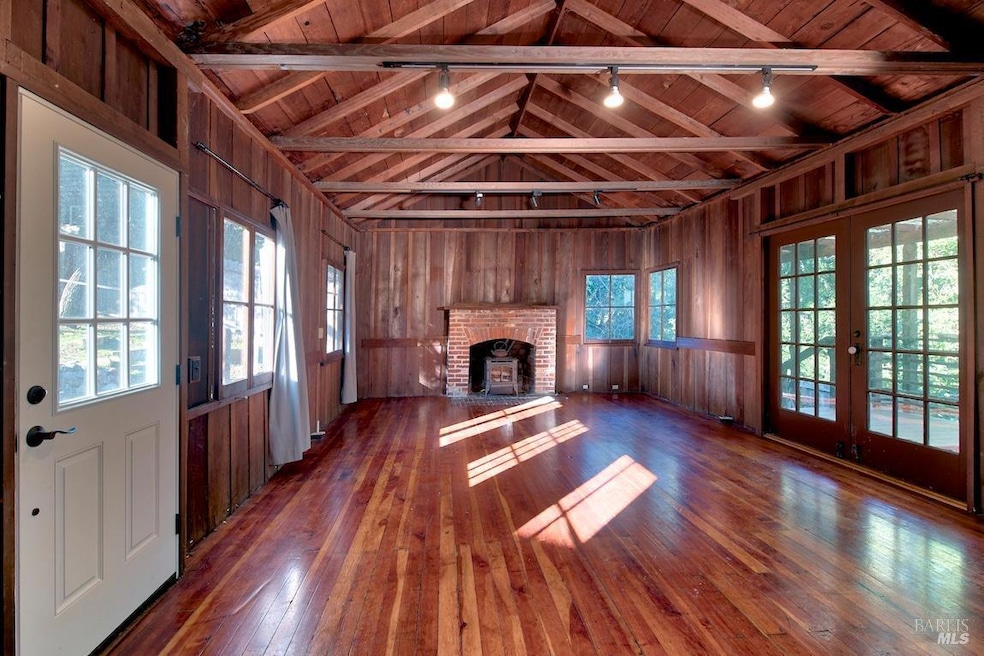
94 Oak Rd Fairfax, CA 94930
Fairfax NeighborhoodHighlights
- View of Trees or Woods
- Wood Flooring
- Loft
- Manor Elementary School Rated A-
- Main Floor Primary Bedroom
- Living Room with Attached Deck
About This Home
As of March 2025Charming 1940s Cabin in the Timeless Hills of Fairfax. Step into a piece of history with this delightful 1940s cabin, nestled on an approximately 6,150 sq. ft. lot in the lush, serene hills of Fairfax. Overflowing with charm and character, this property offers a unique opportunity to embrace rustic living or craft your dream retreat. The main cabin features an efficient open layout with a cozy kitchen and living area, complete with open-beam ceilings, a fireplace, and a one-bedroom, one-bath configuration. A charming loft adds extra versatility, while the covered deck invites you to unwind and enjoy the surrounding natural beauty. A newer detached shed elevates the property's potential, boasting a functional loft space, insulation, electricity, and a convenient half-bath (unpermitted)perfect for a home office, creative studio, or extra storage. Practical amenities include a laundry room on the lower level with easy access to under-cabin storage. Whether you're ready to build, expand, or simply savor the tranquility of the woods, this property offers a timeless escape and a blank canvas for your vision.
Home Details
Home Type
- Single Family
Est. Annual Taxes
- $10,557
Year Built
- Built in 1940
Lot Details
- Back and Front Yard Fenced
- Wood Fence
- Aluminum or Metal Fence
- Landscaped
- Irregular Lot
Property Views
- Woods
- Mountain
Home Design
- Side-by-Side
- Combination Foundation
- Frame Construction
- Composition Roof
- Wood Siding
- Piling Construction
Interior Spaces
- 608 Sq Ft Home
- 1-Story Property
- Beamed Ceilings
- Self Contained Fireplace Unit Or Insert
- Brick Fireplace
- Living Room with Fireplace
- Living Room with Attached Deck
- Loft
- Storage Room
Kitchen
- Free-Standing Gas Range
- Dishwasher
Flooring
- Wood
- Tile
Bedrooms and Bathrooms
- 1 Primary Bedroom on Main
- Bathroom on Main Level
- Window or Skylight in Bathroom
Laundry
- Laundry Room
- Dryer
- Sink Near Laundry
Home Security
- Carbon Monoxide Detectors
- Fire and Smoke Detector
Parking
- 2 Open Parking Spaces
- 2 Parking Spaces
- No Garage
- Gravel Driveway
Accessible Home Design
- Accessible Parking
Outdoor Features
- Covered Deck
- Shed
- Outbuilding
Utilities
- No Cooling
- Floor Furnace
- Heating System Uses Gas
Listing and Financial Details
- Assessor Parcel Number 003-152-07
Map
Home Values in the Area
Average Home Value in this Area
Property History
| Date | Event | Price | Change | Sq Ft Price |
|---|---|---|---|---|
| 03/10/2025 03/10/25 | Sold | $629,000 | -1.6% | $1,035 / Sq Ft |
| 03/03/2025 03/03/25 | Pending | -- | -- | -- |
| 02/06/2025 02/06/25 | For Sale | $639,000 | -- | $1,051 / Sq Ft |
Tax History
| Year | Tax Paid | Tax Assessment Tax Assessment Total Assessment is a certain percentage of the fair market value that is determined by local assessors to be the total taxable value of land and additions on the property. | Land | Improvement |
|---|---|---|---|---|
| 2024 | $10,557 | $608,728 | $455,124 | $153,604 |
| 2023 | $10,404 | $596,792 | $446,200 | $150,592 |
| 2022 | $10,257 | $585,092 | $437,452 | $147,640 |
| 2021 | $10,015 | $573,621 | $428,876 | $144,745 |
| 2020 | $9,860 | $567,742 | $424,480 | $143,262 |
| 2019 | $9,639 | $556,614 | $416,160 | $140,454 |
| 2018 | $9,238 | $545,700 | $408,000 | $137,700 |
| 2017 | $9,043 | $535,000 | $400,000 | $135,000 |
| 2016 | $7,110 | $406,370 | $357,035 | $49,335 |
| 2015 | $7,054 | $400,266 | $351,672 | $48,594 |
| 2014 | $6,704 | $392,426 | $344,784 | $47,642 |
Mortgage History
| Date | Status | Loan Amount | Loan Type |
|---|---|---|---|
| Open | $400,000 | New Conventional | |
| Previous Owner | $385,000 | New Conventional | |
| Previous Owner | $274,600 | New Conventional | |
| Previous Owner | $221,530 | New Conventional | |
| Previous Owner | $250,000 | Unknown | |
| Previous Owner | $250,000 | No Value Available | |
| Previous Owner | $255,000 | Unknown | |
| Previous Owner | $20,000 | Credit Line Revolving | |
| Previous Owner | $205,883 | Unknown | |
| Previous Owner | $10,000 | Unknown | |
| Previous Owner | $3,000 | Unknown | |
| Previous Owner | $22,100 | Stand Alone Second | |
| Previous Owner | $154,700 | No Value Available | |
| Closed | $20,000 | No Value Available |
Deed History
| Date | Type | Sale Price | Title Company |
|---|---|---|---|
| Grant Deed | $629,000 | Old Republic Title | |
| Interfamily Deed Transfer | -- | None Available | |
| Grant Deed | $535,000 | Old Republic Title Co | |
| Interfamily Deed Transfer | -- | Old Republic Title Company | |
| Interfamily Deed Transfer | -- | -- | |
| Grant Deed | $221,000 | Pacific Coast Title Company | |
| Interfamily Deed Transfer | -- | Pacific Coast Title Company |
Similar Homes in Fairfax, CA
Source: Bay Area Real Estate Information Services (BAREIS)
MLS Number: 325005977
APN: 003-152-07
