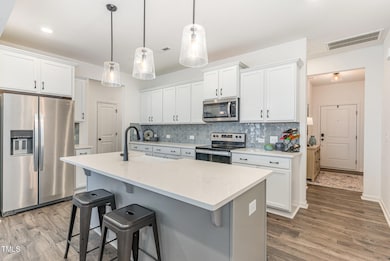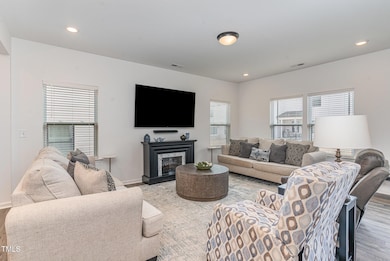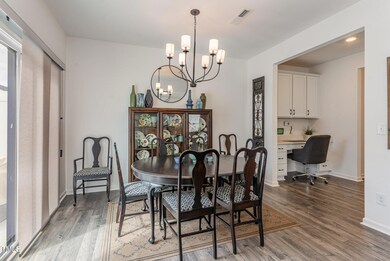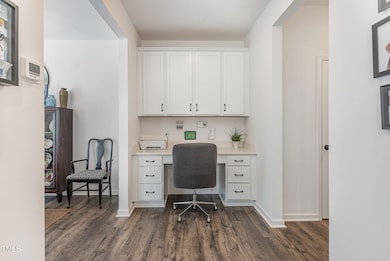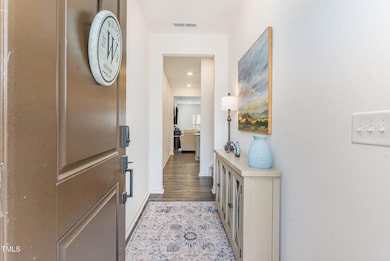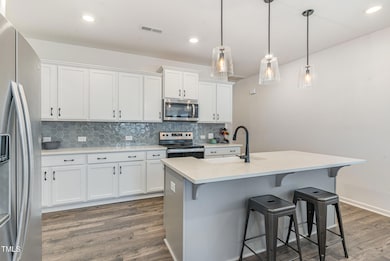
94 Paperwhite Place Clayton, NC 27527
Wilders NeighborhoodEstimated payment $2,556/month
Highlights
- Fitness Center
- Lake View
- Community Lake
- River Dell Elementary School Rated A-
- Open Floorplan
- Traditional Architecture
About This Home
Welcome to this newly built, spacious 3-bedroom, 2.5-bath townhome that offers the perfect blend of modern living and natural beauty. As you approach the home, you'll be greeted by breathtaking waterfront views that create a peaceful, tranquil atmosphere. Enjoy the beauty of nature with a walking trail that wraps around the lake, perfect for morning jogs or leisurely strolls. The modern kitchen is equipped with sleek quartz countertops, a stylish backsplash, and a spacious center island ideal for cooking and entertaining. The electric fireplace adds a touch of warmth and ambiance to your living space. Versatile built-in office space can double as a cozy coffee bar, offering flexibility to suit your lifestyle. Relax in the expansive master suite, complete with a large walk-in closet and a gorgeous shower for ultimate comfort. Located on the same floor as the bedrooms, the generous laundry room makes laundry day a breeze. Secondary bedrooms are the ideal size. This home is designed for both functionality and comfort, with every detail thoughtfully planned. Don't miss out on the opportunity to own this beauty!
Townhouse Details
Home Type
- Townhome
Est. Annual Taxes
- $2,289
Year Built
- Built in 2023
HOA Fees
Parking
- 2 Car Attached Garage
- Front Facing Garage
- 2 Open Parking Spaces
Home Design
- Traditional Architecture
- Brick Veneer
- Slab Foundation
- Shingle Roof
Interior Spaces
- 2,212 Sq Ft Home
- 2-Story Property
- Open Floorplan
- Built-In Features
- Recessed Lighting
- Blinds
- Entrance Foyer
- Combination Dining and Living Room
- Loft
- Lake Views
Kitchen
- Eat-In Kitchen
- Built-In Electric Oven
- Microwave
- Dishwasher
- Stainless Steel Appliances
- Kitchen Island
- Quartz Countertops
Flooring
- Carpet
- Laminate
- Ceramic Tile
- Vinyl
Bedrooms and Bathrooms
- 3 Bedrooms
- Walk-In Closet
- Double Vanity
- Bathtub with Shower
- Walk-in Shower
Laundry
- Laundry Room
- Washer and Electric Dryer Hookup
Schools
- River Dell Elementary School
- Archer Lodge Middle School
- Corinth Holder High School
Utilities
- Central Air
- Heat Pump System
- Electric Water Heater
Additional Features
- Patio
- 2,614 Sq Ft Lot
Listing and Financial Details
- Assessor Parcel Number 169900-45-2086
Community Details
Overview
- Association fees include ground maintenance, road maintenance, trash
- Cams Association, Phone Number (919) 587-1851
- Flowers Plantation Subdivision
- Community Lake
Recreation
- Fitness Center
- Community Pool
Map
Home Values in the Area
Average Home Value in this Area
Property History
| Date | Event | Price | Change | Sq Ft Price |
|---|---|---|---|---|
| 04/19/2025 04/19/25 | Price Changed | $2,300 | 0.0% | $1 / Sq Ft |
| 04/19/2025 04/19/25 | Price Changed | $390,000 | -0.6% | $176 / Sq Ft |
| 04/11/2025 04/11/25 | Price Changed | $392,500 | 0.0% | $177 / Sq Ft |
| 04/11/2025 04/11/25 | For Rent | $2,500 | 0.0% | -- |
| 03/23/2025 03/23/25 | Price Changed | $395,000 | -1.3% | $179 / Sq Ft |
| 03/08/2025 03/08/25 | For Sale | $400,000 | -- | $181 / Sq Ft |
Similar Homes in Clayton, NC
Source: Doorify MLS
MLS Number: 10081062
- 163 Periwinkle Place
- 94 Paperwhite Place
- 125 Paperwhite Place
- 46 N District Ave Unit 251
- 103 N District Ave Unit 301
- 141 N District Ave Unit 295
- 65 Oglethorpe Ave
- 39 Drayton St
- 63 Pale Moss Dr
- 41 Willow Green Dr
- 135 Flowers Pkwy
- 22 Old York Cir
- 72 S Grey Abbey Dr
- 225 Beckwith Ave
- 46 S Great White Way
- 265 Beckwith Ave
- 24 E Willow Trace Way
- 11 S Great White Way
- 85 Bramble Ln
- 83 Lighthaven Ln

