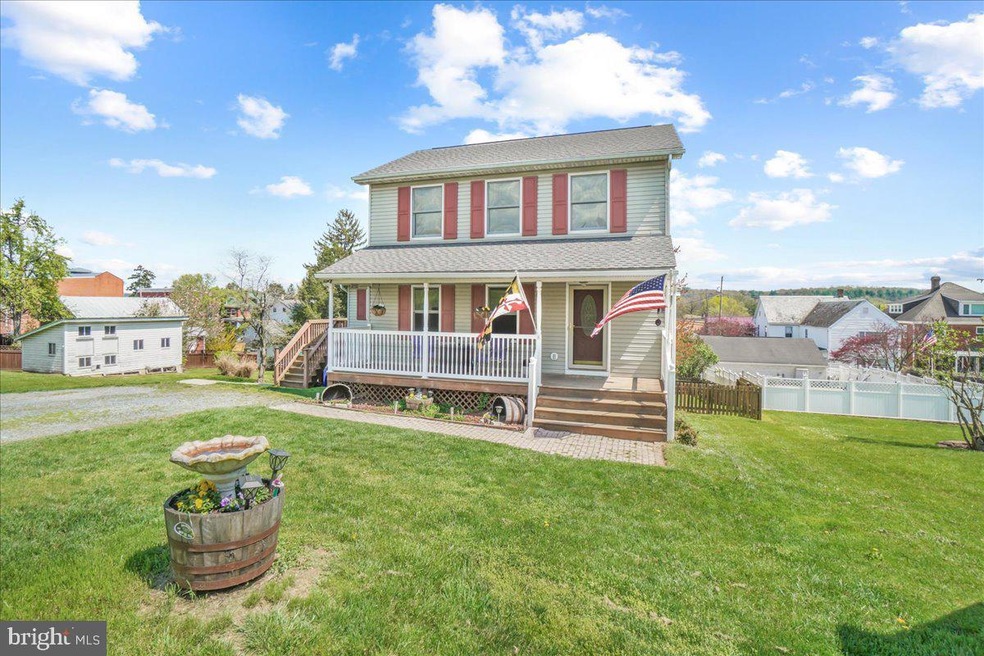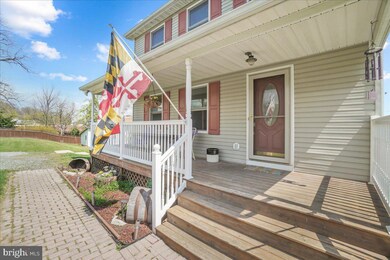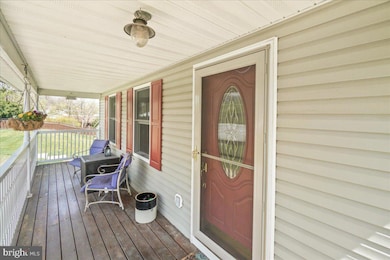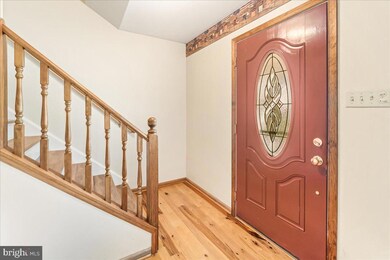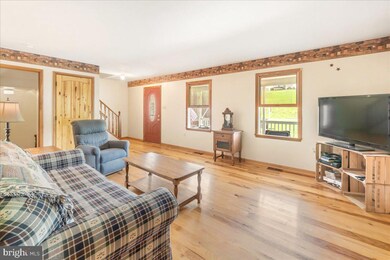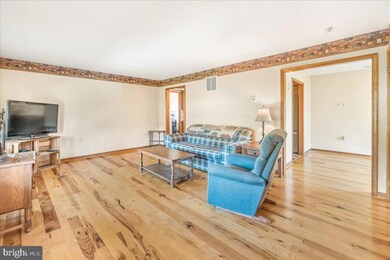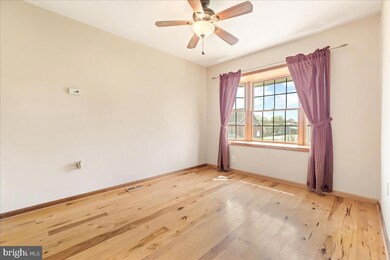94 S Adams St Woodsboro, MD 21798
Woodsboro NeighborhoodHighlights
- Colonial Architecture
- Recreation Room
- Main Floor Bedroom
- Walkersville High School Rated A-
- Wood Flooring
- Mud Room
About This Home
As of June 2024Beautifully updated home in Woodsboro on a quiet street. The living room leads to a separate dining room and they both have elegant wide plank hardwood floors. The updated kitchen has luxury vinyl plank flooring, stainless steel GE Profile appliances, custom back splash and a beautiful live edge wooden bar counter. The main level primary suite is enormous with a large sitting/office area and private bathroom en-suite. A mud room, guest powder room and no maintenance deck complete this level. Upstairs you will find three bedrooms and two additional bathrooms, all freshly painted. The walk-out basement offers a huge rec room with flagstone tile and a gorgeous built in wet bar with stone wall detail and plenty of space for entertaining. There is also a guest powder room in the basement, a second sitting area and a great space for a reading nook or office with lots of light. The heading is supplemented with a wood burning furnace which is very efficient and helps to keep heating bills low. The yard is fully fenced and includes a 12 x 12 shed, and the roof is only 5 years old. Don’t miss the opportunity to see all of the beautiful features this home has to offer.
Home Details
Home Type
- Single Family
Est. Annual Taxes
- $4,483
Year Built
- Built in 1994
Lot Details
- 8,167 Sq Ft Lot
- Property is Fully Fenced
Parking
- 4 Parking Spaces
Home Design
- Colonial Architecture
- Block Foundation
- Shingle Roof
- Vinyl Siding
Interior Spaces
- Property has 3 Levels
- Wet Bar
- Mud Room
- Living Room
- Dining Room
- Recreation Room
- Utility Room
- Wood Flooring
Kitchen
- Built-In Range
- Microwave
- Dishwasher
- Disposal
Bedrooms and Bathrooms
- En-Suite Primary Bedroom
Laundry
- Laundry Room
- Dryer
- Washer
Basement
- Walk-Out Basement
- Natural lighting in basement
Schools
- New Midway/Woodsboro Elementary School
- Walkersville Middle School
- Walkersville High School
Utilities
- Air Source Heat Pump
- Electric Water Heater
Community Details
- No Home Owners Association
Listing and Financial Details
- Tax Lot 13B
- Assessor Parcel Number 1111287794
Map
Home Values in the Area
Average Home Value in this Area
Property History
| Date | Event | Price | Change | Sq Ft Price |
|---|---|---|---|---|
| 06/11/2024 06/11/24 | Sold | $497,000 | -0.6% | $146 / Sq Ft |
| 04/15/2024 04/15/24 | Pending | -- | -- | -- |
| 04/13/2024 04/13/24 | For Sale | $499,900 | -- | $147 / Sq Ft |
Tax History
| Year | Tax Paid | Tax Assessment Tax Assessment Total Assessment is a certain percentage of the fair market value that is determined by local assessors to be the total taxable value of land and additions on the property. | Land | Improvement |
|---|---|---|---|---|
| 2024 | $5,205 | $368,867 | $0 | $0 |
| 2023 | $4,571 | $341,433 | $0 | $0 |
| 2022 | $4,154 | $314,000 | $80,300 | $233,700 |
| 2021 | $3,830 | $300,967 | $0 | $0 |
| 2020 | $3,830 | $287,933 | $0 | $0 |
| 2019 | $3,612 | $274,900 | $80,300 | $194,600 |
| 2018 | $3,652 | $274,900 | $80,300 | $194,600 |
| 2017 | $3,619 | $274,900 | $0 | $0 |
| 2016 | $3,580 | $278,300 | $0 | $0 |
| 2015 | $3,580 | $275,600 | $0 | $0 |
| 2014 | $3,580 | $272,900 | $0 | $0 |
Mortgage History
| Date | Status | Loan Amount | Loan Type |
|---|---|---|---|
| Open | $167,000 | New Conventional | |
| Previous Owner | $92,744 | FHA | |
| Previous Owner | $358,110 | FHA | |
| Previous Owner | $352,818 | FHA | |
| Previous Owner | $312,000 | Stand Alone Refi Refinance Of Original Loan | |
| Previous Owner | $45,000 | Credit Line Revolving | |
| Previous Owner | $118,750 | No Value Available |
Deed History
| Date | Type | Sale Price | Title Company |
|---|---|---|---|
| Deed | $497,000 | Community Title | |
| Deed | $125,000 | -- | |
| Deed | $30,000 | -- |
Source: Bright MLS
MLS Number: MDFR2046162
APN: 11-287794
- 2 Thru 6 Main St
- 104 S 2nd St
- 12 N 2nd St
- 11 Rosewood Ct Unit 101
- 14 James St
- 9575 Woodland Dr
- 11715 Clyde Young Rd
- 12446 Renner Rd
- 10242 Daysville Rd
- 10236 Daysville Rd
- 0 Legore Rd
- 307 Kenwood Ct
- 314 Silver Crest Dr
- 9410 Daysville Ave
- 9401 Daysville Ave
- 305 Silver Crest Dr
- 202 Braeburn Dr
- 114 Greenwich Dr
- 127 Capricorn Rd
- 120 Sandalwood Ct
