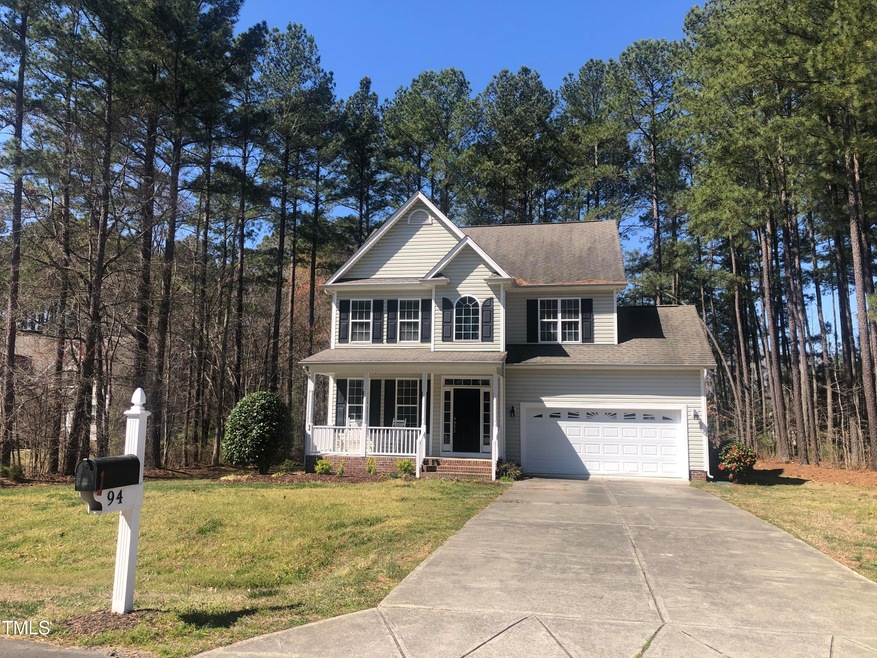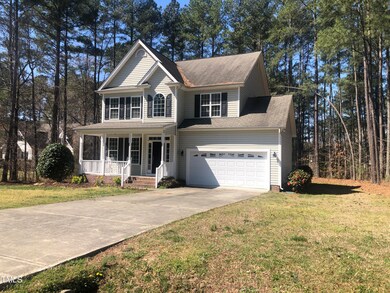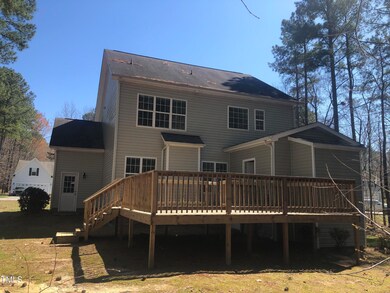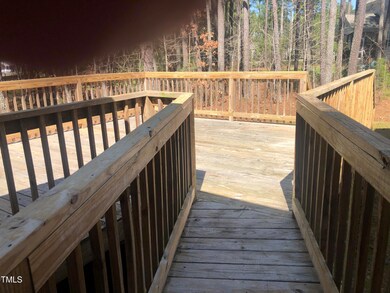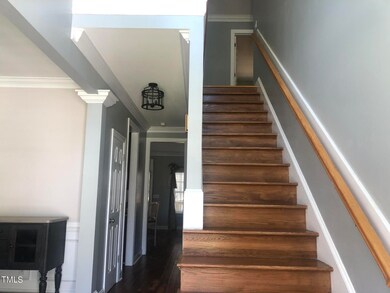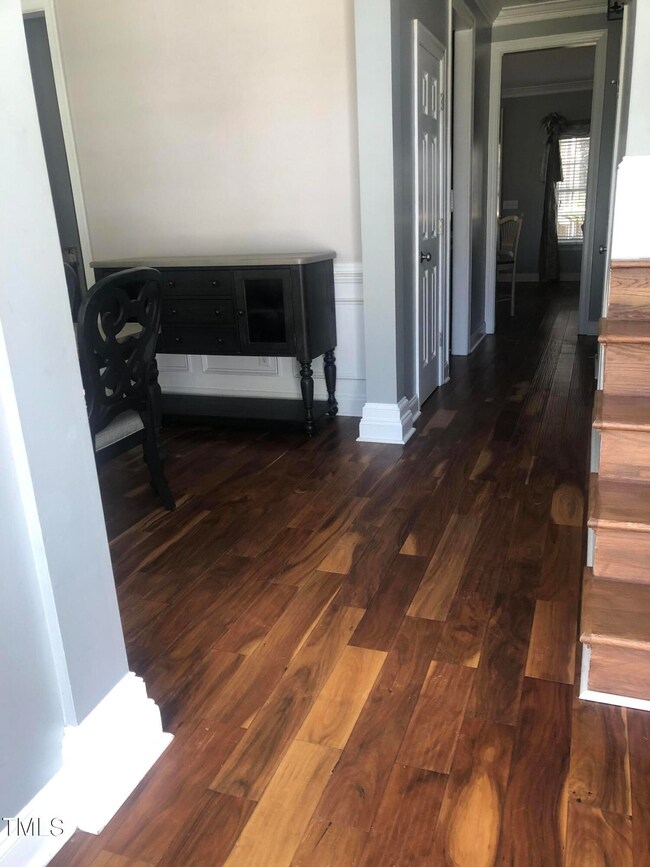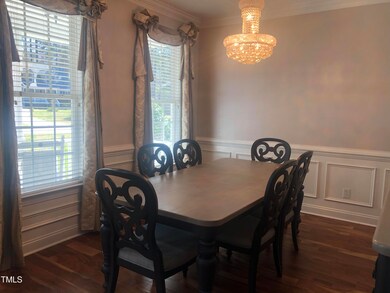
94 S Cinnebar Ct Henderson, NC 27537
Highlights
- View of Trees or Woods
- Deck
- Transitional Architecture
- Open Floorplan
- Partially Wooded Lot
- Wood Flooring
About This Home
As of December 2024Well kept 2 Story home in the Huntstone community located mid-way between Henderson & Oxford that features 4 second-floor bedrooms, 2 full second floor baths and laundry room. First floor has formal entry, formal dining room, large great room. Granite countertops, beautiful light fixtures with fans. Bonus room which was screen porch is not included in heated space (could not pull permit), large deck.
Seller is relative of Selling Agent
Home Details
Home Type
- Single Family
Est. Annual Taxes
- $1,849
Year Built
- Built in 2007
Lot Details
- 0.53 Acre Lot
- Property fronts a private road
- Cul-De-Sac
- Paved or Partially Paved Lot
- Level Lot
- Cleared Lot
- Partially Wooded Lot
- Few Trees
- Private Yard
- Back Yard
- Property is zoned R20
HOA Fees
- $28 Monthly HOA Fees
Parking
- 2 Car Attached Garage
- Front Facing Garage
- Garage Door Opener
- Private Driveway
Property Views
- Woods
- Neighborhood
Home Design
- Transitional Architecture
- Traditional Architecture
- Brick Foundation
- Permanent Foundation
- Shingle Roof
- Vinyl Siding
Interior Spaces
- 2,047 Sq Ft Home
- 2-Story Property
- Open Floorplan
- Crown Molding
- Smooth Ceilings
- High Ceiling
- Ceiling Fan
- Chandelier
- Decorative Fireplace
- Electric Fireplace
- Insulated Windows
- Blinds
- Drapes & Rods
- Entrance Foyer
- Great Room with Fireplace
- Breakfast Room
- Bonus Room
- Fire and Smoke Detector
Kitchen
- Eat-In Kitchen
- Breakfast Bar
- Butlers Pantry
- Self-Cleaning Oven
- Electric Range
- Microwave
- Plumbed For Ice Maker
- Dishwasher
- Stainless Steel Appliances
- Granite Countertops
- Disposal
Flooring
- Wood
- Ceramic Tile
- Vinyl
Bedrooms and Bathrooms
- 4 Bedrooms
- Walk-In Closet
- Double Vanity
- Separate Shower in Primary Bathroom
- Soaking Tub
- Bathtub with Shower
- Walk-in Shower
Laundry
- Laundry Room
- Laundry in Hall
- Laundry on upper level
- Washer Hookup
Attic
- Attic Floors
- Pull Down Stairs to Attic
- Unfinished Attic
Accessible Home Design
- Accessible Full Bathroom
- Adaptable Bathroom Walls
- Visitor Bathroom
- Accessible Bedroom
- Accessible Common Area
- Accessible Kitchen
- Kitchen Appliances
- Stairway
- Central Living Area
- Accessible Hallway
- Accessible Closets
- Accessible Washer and Dryer
- Visitable
- Accessible Doors
- Accessible Entrance
Eco-Friendly Details
- Energy-Efficient Windows
Outdoor Features
- Deck
- Exterior Lighting
- Rain Gutters
- Front Porch
Schools
- Dabney Elementary School
- Vance County Middle School
- Vance County High School
Utilities
- Multiple cooling system units
- Forced Air Heating and Cooling System
- Heat Pump System
- Underground Utilities
- Natural Gas Not Available
- Electric Water Heater
- Septic System
- High Speed Internet
- Phone Available
- Cable TV Available
Listing and Financial Details
- Assessor Parcel Number 0412B01006
Community Details
Overview
- Association fees include insurance, ground maintenance, road maintenance
- Huntstone HOA
- Huntstone Subdivision
Security
- Resident Manager or Management On Site
Map
Home Values in the Area
Average Home Value in this Area
Property History
| Date | Event | Price | Change | Sq Ft Price |
|---|---|---|---|---|
| 12/20/2024 12/20/24 | Sold | $329,000 | 0.0% | $161 / Sq Ft |
| 11/22/2024 11/22/24 | Pending | -- | -- | -- |
| 08/27/2024 08/27/24 | Price Changed | $329,000 | -2.9% | $161 / Sq Ft |
| 08/09/2024 08/09/24 | For Sale | $339,000 | 0.0% | $166 / Sq Ft |
| 07/25/2024 07/25/24 | Pending | -- | -- | -- |
| 07/02/2024 07/02/24 | Price Changed | $339,000 | -1.5% | $166 / Sq Ft |
| 06/19/2024 06/19/24 | Price Changed | $344,000 | -1.4% | $168 / Sq Ft |
| 04/30/2024 04/30/24 | Price Changed | $349,000 | -2.8% | $170 / Sq Ft |
| 04/09/2024 04/09/24 | For Sale | $359,000 | -- | $175 / Sq Ft |
Tax History
| Year | Tax Paid | Tax Assessment Tax Assessment Total Assessment is a certain percentage of the fair market value that is determined by local assessors to be the total taxable value of land and additions on the property. | Land | Improvement |
|---|---|---|---|---|
| 2024 | $2,279 | $232,758 | $21,200 | $211,558 |
| 2023 | $1,969 | $188,901 | $18,000 | $170,901 |
| 2022 | $1,969 | $188,901 | $18,000 | $170,901 |
| 2021 | $1,849 | $188,901 | $18,000 | $170,901 |
| 2020 | $1,966 | $188,901 | $18,000 | $170,901 |
| 2019 | $1,961 | $188,901 | $18,000 | $170,901 |
| 2018 | $1,764 | $188,901 | $18,000 | $170,901 |
| 2017 | $1,869 | $188,901 | $18,000 | $170,901 |
| 2016 | $1,869 | $188,901 | $18,000 | $170,901 |
| 2015 | $1,839 | $210,560 | $12,720 | $197,840 |
| 2014 | $1,858 | $210,646 | $12,720 | $197,926 |
Mortgage History
| Date | Status | Loan Amount | Loan Type |
|---|---|---|---|
| Open | $323,040 | FHA | |
| Closed | $323,040 | FHA | |
| Previous Owner | $105,000 | New Conventional | |
| Previous Owner | $80,000 | Credit Line Revolving | |
| Previous Owner | $90,000 | Future Advance Clause Open End Mortgage |
Deed History
| Date | Type | Sale Price | Title Company |
|---|---|---|---|
| Warranty Deed | $329,000 | None Listed On Document | |
| Warranty Deed | $329,000 | None Listed On Document | |
| Warranty Deed | $212,500 | -- |
Similar Homes in Henderson, NC
Source: Doorify MLS
MLS Number: 10021996
APN: 0412B01006
- 538 E Waycliff Rd
- 274 E Boulder Rd
- 323 E Stratford Dr
- 0 Us Hwy 158 Hwy Unit CAR4105253
- 1.59 Acre Turner Ln
- 1.60 Acre Turner Ln
- 1.237 Acre Turner Ln
- 000 Horseshoe Bend Rd
- 1.32 Acre Southerland Place
- 1.35 Acre Southerland Place
- 1.98 Acre Southerland Place
- 4139 Somerset Dr
- 5306 Langdon Dr
- 2510 Poplar Creek Rd
- 111 Market St
- 00 Us 158 Business Hwy
- 1822 Ruin Creek Rd
- 5019 Dorsey Rd
- 2040 Fernwood Dr Unit 3
- 0 Weldon Way
