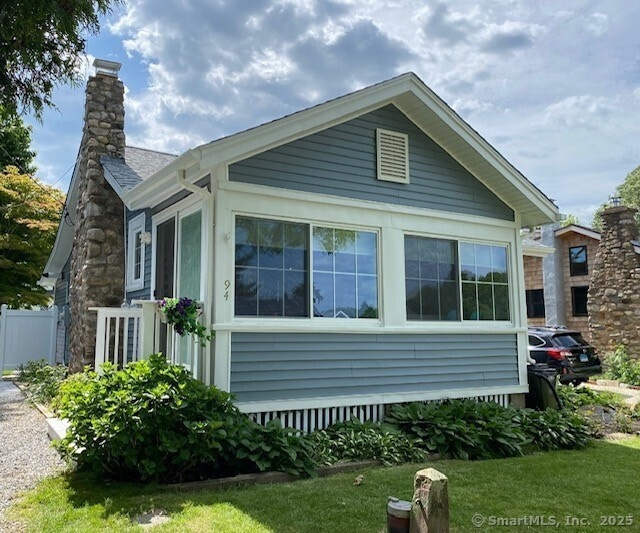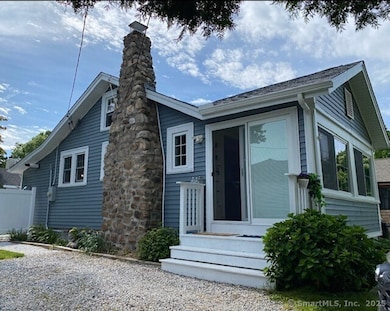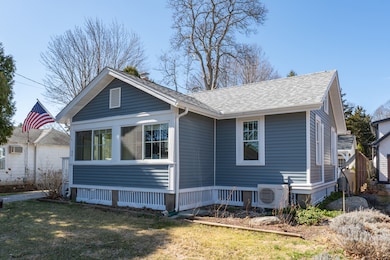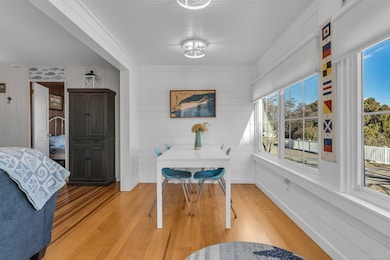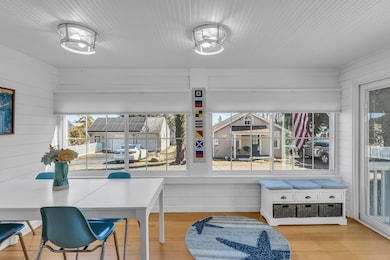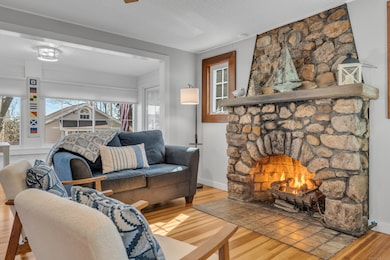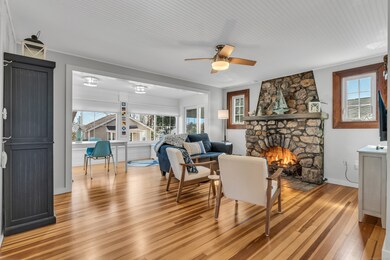
94 Spencer Ave Guilford, CT 06437
Guilford NeighborhoodEstimated payment $3,531/month
Highlights
- Cabana
- Open Floorplan
- Attic
- E.C. Adams Middle School Rated A-
- Ranch Style House
- 1 Fireplace
About This Home
Located in Indian Cove, a small, waterfront community highly prized for its tranquility and privacy, "The Cove" offers so much to the water and beach lover...a private, sandy beach with swim float and diving board, a deep water dock, moorings for boats and a 2nd, dog friendly, town beach a short walk away. This 1940 SEASONAL cottage has been meticulously renovated from top to bottom. It is delightfully charming with its original stone fireplace and bead board walls, giving you a feeling of more peaceful days, but providing all of today's comforts with an updated kitchen, full bath, and newer mechanicals. Step outside and you'll find a beautifully landscaped yard, an outdoor-after beach shower, a hot tub and a new 12'X16' outbuilding that's perfect for overnight Summer guests or use as a studio or playroom. It is being sold furnished and is "turn key". All you have to do is move in, put on your flip flops and head to the beach! Indian Cove is just minutes to the center of Guilford and its historic Green, restaurants, shops, marina, and commuter trains to NYC and Boston.
Home Details
Home Type
- Single Family
Est. Annual Taxes
- $6,681
Year Built
- Built in 1940
Lot Details
- 4,792 Sq Ft Lot
- Garden
- Property is zoned R-2
HOA Fees
- $17 Monthly HOA Fees
Home Design
- Ranch Style House
- Cottage
- Concrete Foundation
- Frame Construction
- Asphalt Shingled Roof
- Ridge Vents on the Roof
- Vinyl Siding
- Piling Construction
Interior Spaces
- 749 Sq Ft Home
- Open Floorplan
- Ceiling Fan
- 1 Fireplace
- Thermal Windows
- French Doors
- Unfinished Basement
- Crawl Space
- Unfinished Attic
Kitchen
- Electric Range
- Range Hood
- Microwave
- Dishwasher
Bedrooms and Bathrooms
- 2 Bedrooms
- 1 Full Bathroom
Laundry
- Laundry on main level
- Dryer
- Washer
Parking
- 4 Parking Spaces
- Private Driveway
Pool
- Cabana
- Spa
Outdoor Features
- Shed
- Outdoor Grill
- Rain Gutters
Schools
- Guilford High School
Utilities
- Ductless Heating Or Cooling System
- Zoned Heating
- Air Source Heat Pump
- Heating System Uses Oil Above Ground
- Heating System Uses Propane
- Private Company Owned Well
- Tankless Water Heater
- Propane Water Heater
- Cable TV Available
Additional Features
- Energy-Efficient Insulation
- Property is near shops
Listing and Financial Details
- Exclusions: 4 DR chairs, chair in front BR, decorations located on walls, counters and on fireplace. Boat stored in outbuilding.
- Assessor Parcel Number 1113748
Community Details
Overview
- Association fees include lake/beach access, insurance, taxes
Recreation
- Recreation Facilities
Map
Home Values in the Area
Average Home Value in this Area
Tax History
| Year | Tax Paid | Tax Assessment Tax Assessment Total Assessment is a certain percentage of the fair market value that is determined by local assessors to be the total taxable value of land and additions on the property. | Land | Improvement |
|---|---|---|---|---|
| 2024 | $6,681 | $251,370 | $210,490 | $40,880 |
| 2023 | $6,505 | $251,370 | $210,490 | $40,880 |
| 2022 | $5,106 | $153,570 | $133,770 | $19,800 |
| 2021 | $4,909 | $150,500 | $133,770 | $16,730 |
| 2020 | $4,863 | $150,500 | $133,770 | $16,730 |
| 2019 | $4,821 | $150,500 | $133,770 | $16,730 |
| 2018 | $4,708 | $150,500 | $133,770 | $16,730 |
| 2017 | $4,564 | $155,440 | $135,830 | $19,610 |
| 2016 | $4,456 | $155,440 | $135,830 | $19,610 |
| 2015 | $4,390 | $155,440 | $135,830 | $19,610 |
| 2014 | $4,262 | $155,440 | $135,830 | $19,610 |
Property History
| Date | Event | Price | Change | Sq Ft Price |
|---|---|---|---|---|
| 04/07/2025 04/07/25 | Pending | -- | -- | -- |
| 03/27/2025 03/27/25 | For Sale | $529,900 | +146.5% | $707 / Sq Ft |
| 10/21/2020 10/21/20 | Sold | $215,000 | -8.5% | $345 / Sq Ft |
| 08/06/2020 08/06/20 | Pending | -- | -- | -- |
| 01/13/2020 01/13/20 | For Sale | $235,000 | -- | $377 / Sq Ft |
Deed History
| Date | Type | Sale Price | Title Company |
|---|---|---|---|
| Warranty Deed | $215,000 | None Available | |
| Warranty Deed | $80,000 | -- |
Mortgage History
| Date | Status | Loan Amount | Loan Type |
|---|---|---|---|
| Previous Owner | $202,000 | No Value Available |
Similar Homes in the area
Source: SmartMLS
MLS Number: 24063552
APN: GUIL-000000-000000-009053
- 87 Daniel Ave
- 553 Mulberry Point Rd
- 65 Old Sachems Head Rd
- 26 Arrowhead Dr
- 35 Bayberry Ln
- 13 Waterside Dr
- 215 Uncas Point Rd
- 55 Seaside Ave
- 405 Whitfield St Unit 1
- 405 Whitfield St Unit 2
- 405 Whitfield St Unit 3
- 66 High St Unit 48
- 66 High St Unit 36
- 66 High St Unit 15
- 66 High St Unit 56-57
- 66 High St Unit 19
- 66 High St Unit 55
- 505 Old Whitfield St
- 575 Leetes Island Rd
- 0 Moose Hill Road Map 77 Lot 35-2 Rd
