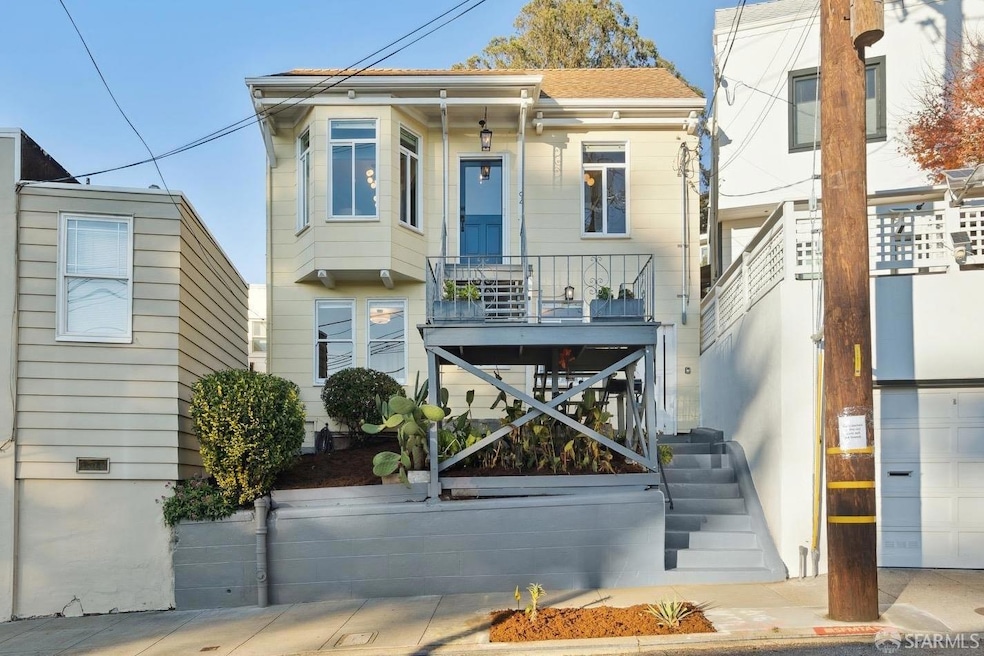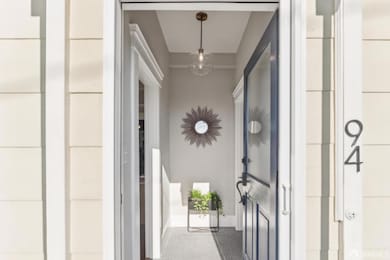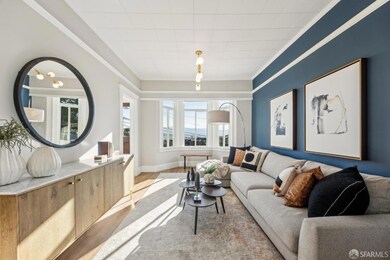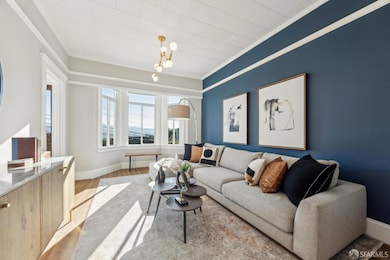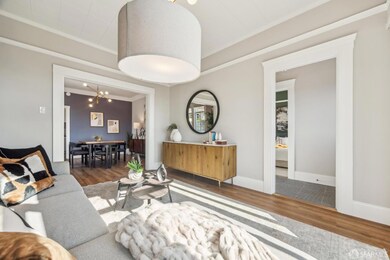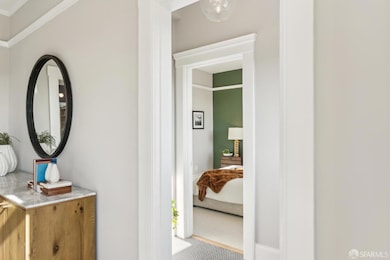
94 Sussex St San Francisco, CA 94131
Glen Park NeighborhoodHighlights
- City Lights View
- Main Floor Bedroom
- 1 Car Detached Garage
- Engineered Wood Flooring
- Butcher Block Countertops
- Fireplace
About This Home
As of February 2025Nestled in the heart of Glen Park, 94 Sussex echoes the charm and tranquility of its surroundings. This fully detached 2+BR / 2BA single family home features a flexible floor plan. Make the whole house your retreat, or use the upper and lower living spaces separately to create a mini-compound or an income opportunity. Ascend to the home's main level. The entryway is flanked by a bedroom and a living room, where a bay window provides expansive views. The living room flows to the dining room, then into the kitchen, w/ ample cabinetry and countertops plus SS appliances. At the rear are a full bath, laundry room w/ stacked washer/dryer, and door to the yard and garage. A finished attic above the dining room is a great hideaway or could serve as a guest room. On the lower level, a warmly lit living room sits beside a bedroom w/ direct entry to the hallway bath. The kitchen features a dining nook, wet bar, refrigerator, cabinets, counter space, and a gas hookup. A rear-facing office or extra bedroom completes this floor. Access the patio and terraced garden from both floors. The detached 1+ car garage faces quiet Poppy Lane - prior owners used the yard's upper level as 2 add'l off-street spaces. Glen Park Village, Glen Canyon Park, BART/Muni, and the freeway are just a few blocks away!
Home Details
Home Type
- Single Family
Est. Annual Taxes
- $19,011
Year Built
- Built in 1900 | Remodeled
Lot Details
- 3,410 Sq Ft Lot
- South Facing Home
- Wood Fence
- Back Yard Fenced
Parking
- 1 Car Detached Garage
- Rear-Facing Garage
- Garage Door Opener
- Open Parking
Property Views
- City Lights
- Mountain
- Hills
Interior Spaces
- 1,849 Sq Ft Home
- Fireplace
- Double Pane Windows
- Bay Window
- Window Screens
- Stacked Washer and Dryer
Kitchen
- Free-Standing Gas Range
- Range Hood
- Ice Maker
- Dishwasher
- Butcher Block Countertops
- Disposal
Flooring
- Engineered Wood
- Carpet
- Linoleum
- Tile
- Vinyl
Bedrooms and Bathrooms
- Main Floor Bedroom
- 2 Full Bathrooms
- Bathtub with Shower
Outdoor Features
- Patio
Utilities
- Baseboard Heating
- Gas Water Heater
Listing and Financial Details
- Assessor Parcel Number 6713-036
Map
Home Values in the Area
Average Home Value in this Area
Property History
| Date | Event | Price | Change | Sq Ft Price |
|---|---|---|---|---|
| 02/03/2025 02/03/25 | Sold | $1,500,000 | +0.1% | $811 / Sq Ft |
| 01/22/2025 01/22/25 | Pending | -- | -- | -- |
| 01/08/2025 01/08/25 | For Sale | $1,499,000 | -1.7% | $811 / Sq Ft |
| 01/26/2023 01/26/23 | Sold | $1,525,000 | 0.0% | $938 / Sq Ft |
| 01/20/2023 01/20/23 | Pending | -- | -- | -- |
| 01/17/2023 01/17/23 | Price Changed | $1,525,000 | -3.2% | $938 / Sq Ft |
| 10/07/2022 10/07/22 | For Sale | $1,575,000 | -- | $969 / Sq Ft |
Tax History
| Year | Tax Paid | Tax Assessment Tax Assessment Total Assessment is a certain percentage of the fair market value that is determined by local assessors to be the total taxable value of land and additions on the property. | Land | Improvement |
|---|---|---|---|---|
| 2024 | $19,011 | $1,555,500 | $1,088,850 | $466,650 |
| 2023 | $18,097 | $1,471,648 | $1,030,154 | $441,494 |
| 2022 | $17,754 | $1,442,793 | $1,009,955 | $432,838 |
| 2021 | $17,440 | $1,414,503 | $990,152 | $424,351 |
| 2020 | $1,543 | $62,860 | $30,586 | $32,274 |
| 2019 | $1,498 | $61,630 | $29,988 | $31,642 |
| 2018 | $1,446 | $60,422 | $29,400 | $31,022 |
| 2017 | $1,131 | $59,238 | $28,824 | $30,414 |
| 2016 | $1,077 | $58,078 | $28,260 | $29,818 |
| 2015 | $1,059 | $57,208 | $27,836 | $29,372 |
| 2014 | $1,033 | $56,090 | $27,292 | $28,798 |
Mortgage History
| Date | Status | Loan Amount | Loan Type |
|---|---|---|---|
| Previous Owner | $1,261,700 | New Conventional | |
| Previous Owner | $139,000 | Credit Line Revolving | |
| Previous Owner | $1,120,000 | New Conventional |
Deed History
| Date | Type | Sale Price | Title Company |
|---|---|---|---|
| Deed | -- | Fidelity National Title Compan | |
| Grant Deed | -- | Fidelity National Title Compan | |
| Deed | -- | None Listed On Document | |
| Grant Deed | $11,437 | Chicago Title | |
| Grant Deed | $1,400,000 | Old Republic Title Company | |
| Interfamily Deed Transfer | -- | None Available | |
| Interfamily Deed Transfer | -- | None Available | |
| Warranty Deed | -- | -- | |
| Warranty Deed | -- | -- |
Similar Homes in San Francisco, CA
Source: San Francisco Association of REALTORS® MLS
MLS Number: 424075905
APN: 6713-036
- 43 Sussex St
- 37 Sussex St
- 276 Bemis St
- 714 Chenery St
- 245 Beacon St
- 140 Roanoke St
- 20 Natick St
- 160 Swiss Ave
- 30 Harry St
- 412 Gold Mine Dr
- 21 Everson St
- 62 Laidley St
- 474 Arlington St Unit 478
- 85 Ora Way Unit 308E
- 75 Ora Way Unit D202
- 144 Laidley St
- 55 Ora Way Unit B204
- 55 Ora Way Unit B301
- 55 Ora Way Unit B306
- 142 Chilton Ave
