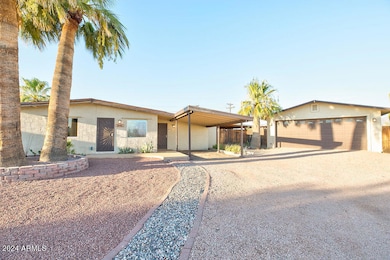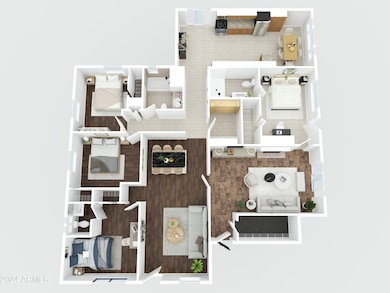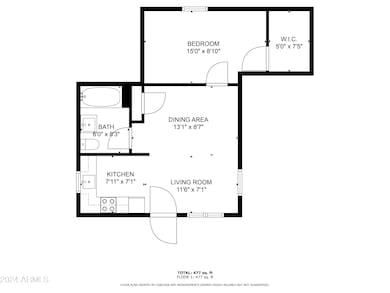
940 E Desert Ave Apache Junction, AZ 85119
Highlights
- Guest House
- RV Hookup
- 0.38 Acre Lot
- Heated Spa
- Gated Parking
- Fireplace in Primary Bedroom
About This Home
As of January 2025Welcome to your new Oasis! This 5 bed, 2.5 bath home has a ton of amenities to offer! The back yard features an air conditioned 2 car garage, 2 large storage sheds, garden, and a huge patio bar with seating, a shaded jacuzzi, & raised deck with curbing- ready for your above ground pool, and the stunning Mountain Views to go with it! Additionally the home boasts a brand-NEW roof and AC system as of Feb 2024!
The back of the property has a separate entrance that leads to the 1 bed 1 bath full kitchen CASITA! Perfect for earning a little extra income or for visitors to have their own space. There is also an RV gate with FULL RV hookups AND between the RV hookups and Casita is an additional outdoor 1\2 bath. This Property has so much to offer! Don't miss the opportunity to make it yours!
Co-Listed By
Heather Hines
R & I Realty License #SA701686000
Home Details
Home Type
- Single Family
Est. Annual Taxes
- $1,732
Year Built
- Built in 1954
Lot Details
- 0.38 Acre Lot
- Cul-De-Sac
- Desert faces the front and back of the property
- Wood Fence
- Block Wall Fence
Parking
- 2 Open Parking Spaces
- 2 Car Garage
- 1 Carport Space
- Side or Rear Entrance to Parking
- Gated Parking
- RV Hookup
Home Design
- Contemporary Architecture
- Santa Fe Architecture
- Roof Updated in 2024
- Wood Frame Construction
- Composition Roof
- Block Exterior
- Stucco
Interior Spaces
- 2,374 Sq Ft Home
- 1-Story Property
- Ceiling Fan
Kitchen
- Built-In Microwave
- Granite Countertops
Flooring
- Laminate
- Tile
Bedrooms and Bathrooms
- 5 Bedrooms
- Fireplace in Primary Bedroom
- 2.5 Bathrooms
Pool
- Heated Spa
- Above Ground Spa
Outdoor Features
- Covered patio or porch
- Gazebo
- Outdoor Storage
Additional Homes
- Guest House
Schools
- Peralta Trail Elementary School
- Cactus Canyon Junior High
- Apache Junction High School
Utilities
- Cooling System Updated in 2024
- Refrigerated Cooling System
- Mini Split Air Conditioners
- Mini Split Heat Pump
- High Speed Internet
- Cable TV Available
Community Details
- No Home Owners Association
- Association fees include no fees
- Palm Springs Subdivision
Listing and Financial Details
- Tax Lot 11
- Assessor Parcel Number 102-03-011
Map
Home Values in the Area
Average Home Value in this Area
Property History
| Date | Event | Price | Change | Sq Ft Price |
|---|---|---|---|---|
| 01/06/2025 01/06/25 | Sold | $500,000 | 0.0% | $211 / Sq Ft |
| 12/07/2024 12/07/24 | Pending | -- | -- | -- |
| 11/01/2024 11/01/24 | Price Changed | $499,900 | -4.8% | $211 / Sq Ft |
| 10/11/2024 10/11/24 | For Sale | $524,900 | 0.0% | $221 / Sq Ft |
| 09/18/2024 09/18/24 | Pending | -- | -- | -- |
| 08/23/2024 08/23/24 | For Sale | $524,900 | +6.0% | $221 / Sq Ft |
| 06/03/2022 06/03/22 | Sold | $495,000 | 0.0% | $266 / Sq Ft |
| 05/05/2022 05/05/22 | Pending | -- | -- | -- |
| 04/22/2022 04/22/22 | For Sale | $495,000 | +64.5% | $266 / Sq Ft |
| 10/31/2019 10/31/19 | Sold | $301,000 | +0.4% | $162 / Sq Ft |
| 09/08/2019 09/08/19 | Pending | -- | -- | -- |
| 09/06/2019 09/06/19 | For Sale | $299,900 | +9.9% | $161 / Sq Ft |
| 11/30/2016 11/30/16 | Sold | $273,000 | -2.5% | $115 / Sq Ft |
| 10/27/2016 10/27/16 | For Sale | $280,000 | -- | $118 / Sq Ft |
Tax History
| Year | Tax Paid | Tax Assessment Tax Assessment Total Assessment is a certain percentage of the fair market value that is determined by local assessors to be the total taxable value of land and additions on the property. | Land | Improvement |
|---|---|---|---|---|
| 2025 | $1,760 | $43,771 | -- | -- |
| 2024 | $1,732 | $44,489 | -- | -- |
| 2023 | $1,732 | $31,104 | $8,197 | $22,907 |
| 2022 | $1,374 | $24,340 | $8,197 | $16,143 |
| 2021 | $1,417 | $22,686 | $0 | $0 |
| 2020 | $1,382 | $17,411 | $0 | $0 |
| 2019 | $1,323 | $16,799 | $0 | $0 |
| 2018 | $1,294 | $12,113 | $0 | $0 |
| 2017 | $1,261 | $11,513 | $0 | $0 |
| 2016 | $1,222 | $11,171 | $1,100 | $10,071 |
| 2014 | $1,176 | $7,721 | $1,100 | $6,621 |
Mortgage History
| Date | Status | Loan Amount | Loan Type |
|---|---|---|---|
| Open | $490,943 | FHA | |
| Closed | $490,943 | FHA | |
| Previous Owner | $396,000 | New Conventional | |
| Previous Owner | $276,047 | FHA | |
| Previous Owner | $270,019 | FHA | |
| Previous Owner | $205,200 | Commercial | |
| Previous Owner | $268,055 | FHA | |
| Previous Owner | $268,055 | Unknown | |
| Previous Owner | $148,000 | New Conventional | |
| Previous Owner | $120,000 | Credit Line Revolving | |
| Previous Owner | $103,600 | Credit Line Revolving | |
| Previous Owner | $55,000 | Unknown | |
| Previous Owner | $77,500 | Seller Take Back |
Deed History
| Date | Type | Sale Price | Title Company |
|---|---|---|---|
| Warranty Deed | $500,000 | Fidelity National Title Agency | |
| Warranty Deed | $500,000 | Fidelity National Title Agency | |
| Warranty Deed | $495,000 | Os National | |
| Warranty Deed | $465,900 | Os National | |
| Warranty Deed | $275,000 | Clear Title | |
| Deed | $228,001 | -- | |
| Warranty Deed | $273,000 | First American Title Ins Co | |
| Cash Sale Deed | $120,000 | Chicago Title | |
| Cash Sale Deed | $50,000 | Chicago Title | |
| Quit Claim Deed | -- | None Available | |
| Interfamily Deed Transfer | -- | None Available | |
| Joint Tenancy Deed | -- | -- | |
| Warranty Deed | $80,000 | Old Republic Title Agency |
Similar Homes in the area
Source: Arizona Regional Multiple Listing Service (ARMLS)
MLS Number: 6748187
APN: 102-03-011
- 1012 E Estevan Ave
- 0 E Broadway Ave Unit 6813081
- 610 E Estevan Ave
- 1435 E Old Hwy W
- 1358 S Royal Palm Rd
- 592 E 9th Ave
- 880 S Royal Palm Rd Unit LOT 1
- 1050 E Broadway Ave Unit 39
- 980 E Broadway Ave Unit 46
- 980 E Broadway Ave Unit 66
- 980 E Broadway Ave Unit 48
- 418 E Fred Ave
- 449 E Fred Ave
- 355 E 13th Ave
- 270 E 13th Ave
- 515 E Kachina Ave
- 449 S Colt Rd Unit 28
- 1483 S Tomahawk Rd Unit 27A
- 1371 E 4th Ave Unit 79
- 1371 E 4th Ave Unit 83






