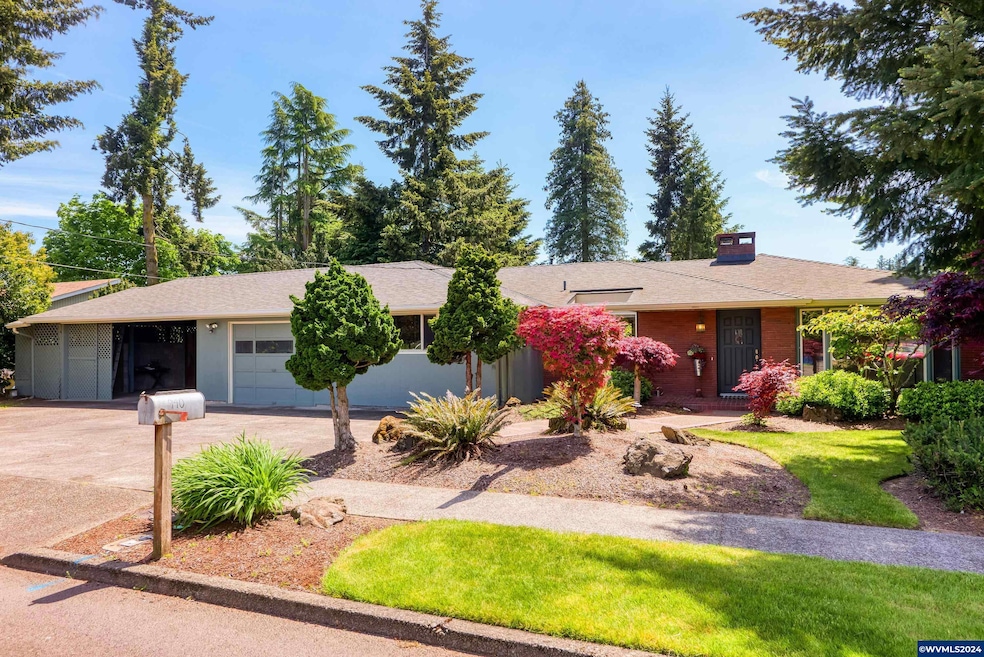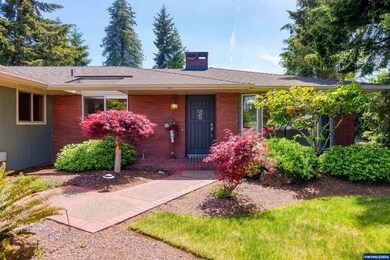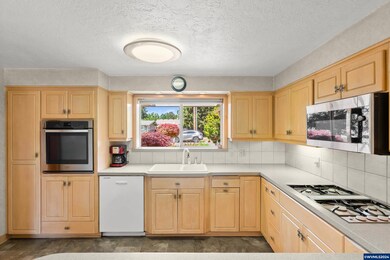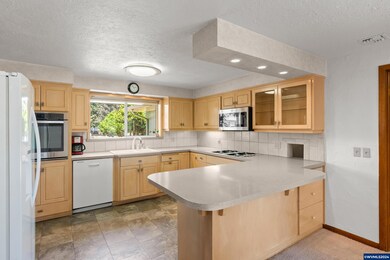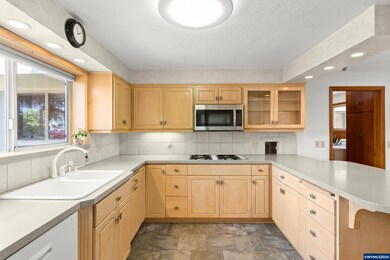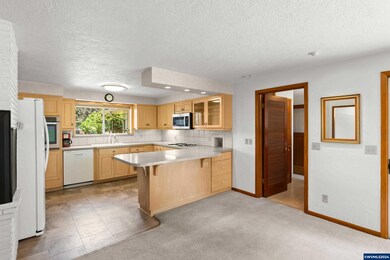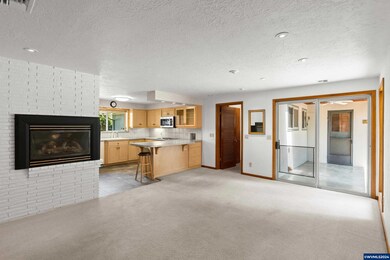
$425,000
- 3 Beds
- 2 Baths
- 1,544 Sq Ft
- 472 W Fir St
- Stayton, OR
Accepted Offer with Contingencies. Charming 1970's Gem with pool and unique features! This 3-bed, 2-bath home offers a spacious yard with a versatile layout, central AC, and a pool! Two main-floor bedrooms, a private upstairs primary suite with a loft for work or play, and a small garage office makes this home truly special. Don't miss out - schedule a showing today! Selling as-is.
ASHLEY DIANE WINGETT KELLER WILLIAMS CAPITAL CITY
