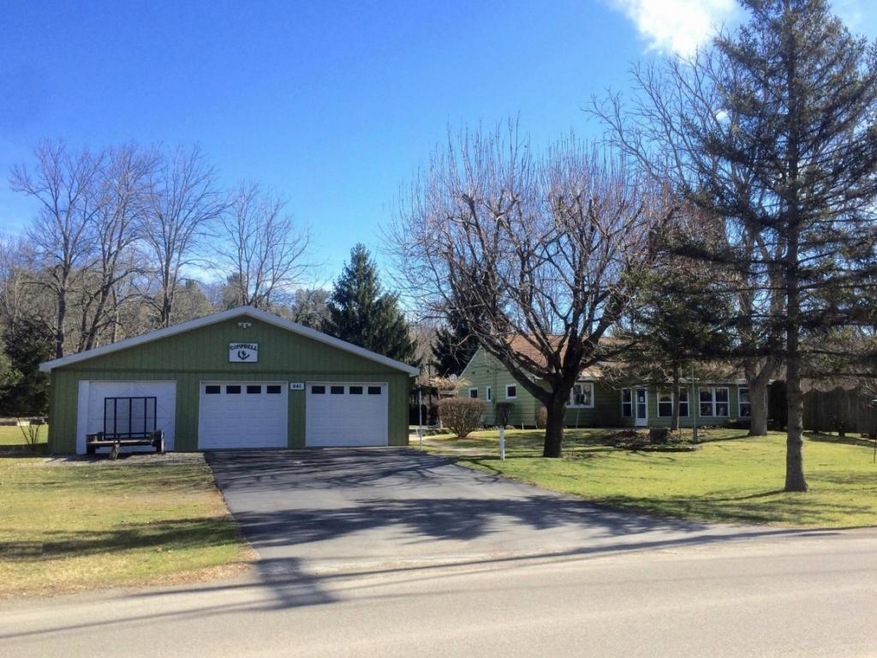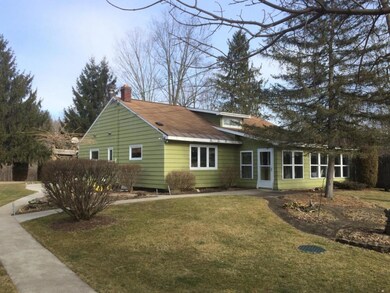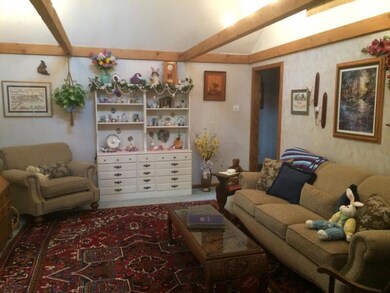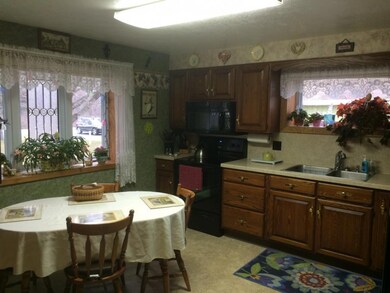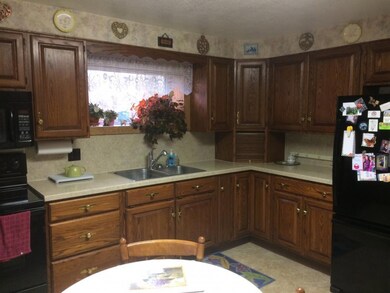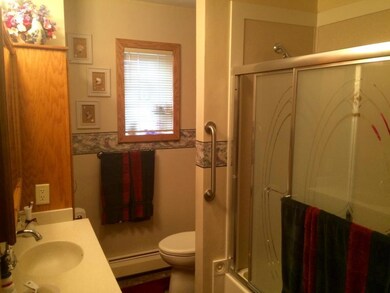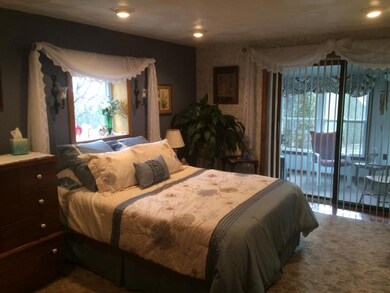
3
Beds
1.5
Baths
2,050
Sq Ft
0.82
Acres
Highlights
- Mature Trees
- Cathedral Ceiling
- 1 Fireplace
- Deck
- Ranch Style House
- Workshop
About This Home
As of November 2023This home truly has it all!! 3 bed, 1.5 bath ranch on almost one acre with updated kitchen & baths. There is 1st floor laundry, enclosed front porch, deck overlooking beautiful landscaped grounds, vaulted ceilings in LR, lots of storage, vinyl windows, large rooms, master suite with 1/2 bath & finished lower level with cozy pellet stove. All this plus a large 3-4 car heated garage with workshop!
Home Details
Home Type
- Single Family
Est. Annual Taxes
- $3,799
Year Built
- Built in 1956
Lot Details
- 0.82 Acre Lot
- Lot Dimensions are 175x222
- Landscaped
- Level Lot
- Mature Trees
Parking
- 3 Car Detached Garage
- Heated Garage
- Garage Door Opener
Home Design
- Ranch Style House
- Wood Siding
- Aluminum Siding
Interior Spaces
- 2,050 Sq Ft Home
- Cathedral Ceiling
- Ceiling Fan
- 1 Fireplace
- Workshop
- Pull Down Stairs to Attic
- Basement
Kitchen
- Cooktop
- Microwave
Flooring
- Carpet
- Tile
- Vinyl
Bedrooms and Bathrooms
- 3 Bedrooms
Outdoor Features
- Deck
- Enclosed patio or porch
- Shed
Schools
- Owego Elementary School
Utilities
- Pellet Stove burns compressed wood to generate heat
- Baseboard Heating
- Well
- Oil Water Heater
- Septic Tank
Map
Create a Home Valuation Report for This Property
The Home Valuation Report is an in-depth analysis detailing your home's value as well as a comparison with similar homes in the area
Home Values in the Area
Average Home Value in this Area
Property History
| Date | Event | Price | Change | Sq Ft Price |
|---|---|---|---|---|
| 11/20/2023 11/20/23 | Sold | $247,000 | +5.1% | $182 / Sq Ft |
| 10/12/2023 10/12/23 | For Sale | $235,000 | +44.2% | $173 / Sq Ft |
| 05/24/2016 05/24/16 | Sold | $163,000 | -5.7% | $80 / Sq Ft |
| 03/26/2016 03/26/16 | Pending | -- | -- | -- |
| 03/06/2016 03/06/16 | For Sale | $172,900 | -- | $84 / Sq Ft |
Source: Greater Binghamton Association of REALTORS®
Tax History
| Year | Tax Paid | Tax Assessment Tax Assessment Total Assessment is a certain percentage of the fair market value that is determined by local assessors to be the total taxable value of land and additions on the property. | Land | Improvement |
|---|---|---|---|---|
| 2024 | $41 | $7,400 | $400 | $7,000 |
| 2023 | $41 | $7,400 | $400 | $7,000 |
| 2022 | $3,980 | $7,400 | $400 | $7,000 |
| 2021 | $3,956 | $7,400 | $400 | $7,000 |
| 2020 | $3,946 | $7,400 | $400 | $7,000 |
| 2019 | $2,367 | $7,400 | $400 | $7,000 |
| 2018 | $3,769 | $7,400 | $400 | $7,000 |
| 2017 | $3,709 | $7,400 | $400 | $7,000 |
| 2016 | $3,074 | $7,400 | $400 | $7,000 |
| 2015 | -- | $7,400 | $400 | $7,000 |
| 2014 | -- | $7,400 | $400 | $7,000 |
Source: Public Records
Mortgage History
| Date | Status | Loan Amount | Loan Type |
|---|---|---|---|
| Open | $140,000 | Stand Alone Refi Refinance Of Original Loan |
Source: Public Records
Deed History
| Date | Type | Sale Price | Title Company |
|---|---|---|---|
| Warranty Deed | $247,000 | None Available | |
| Deed | $163,000 | Adam Schumacher | |
| Deed | $163,000 | Adam Schumacher |
Source: Public Records
Similar Homes in the area
Source: Greater Binghamton Association of REALTORS®
MLS Number: 203520
APN: 493600-106-000-0001-021-000-0000
Nearby Homes
- 100 Spaulding Hill Rd
- 237 Spaulding Hill Rd
- 1253 State Route 38
- 453 Carmichael Rd
- 48 George St
- 133 Delphine St
- 35 Catatonk Creek Rd
- 0 Fox St
- 109 Spencer Ave
- 105 Chestnut St
- 106 Chestnut St
- 83 Paige St
- 75 Paige St
- 69 Spencer Ave
- 67-69 Paige St
- 22-24 Temple St
- 59 Spencer Ave
- 398 Main St
- 394 Main St
- 30 Paige St
