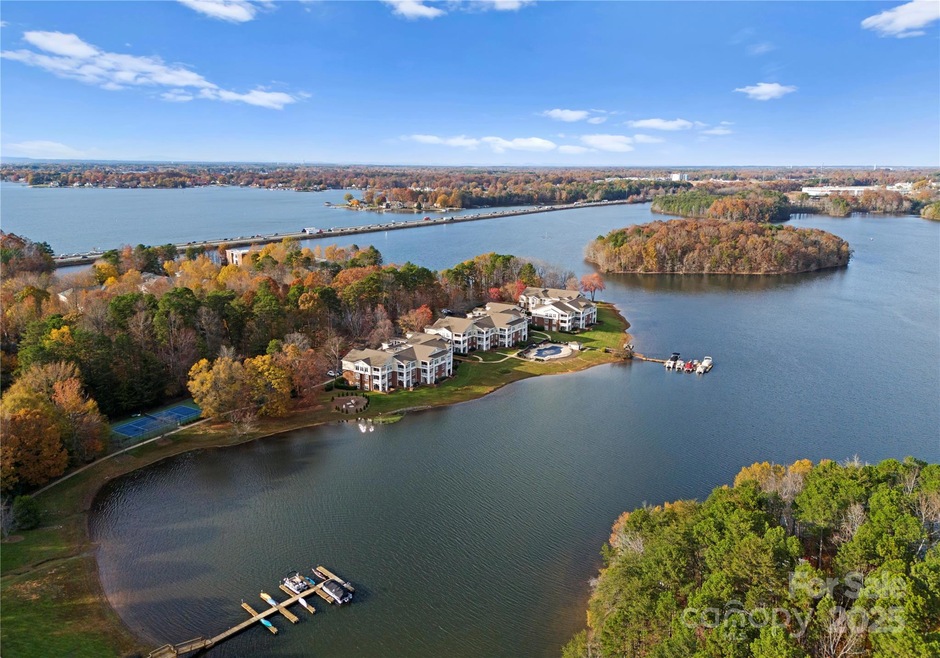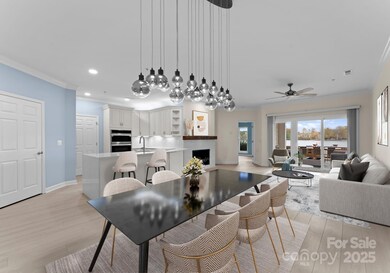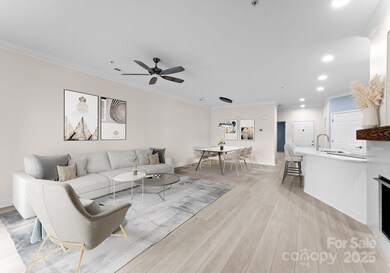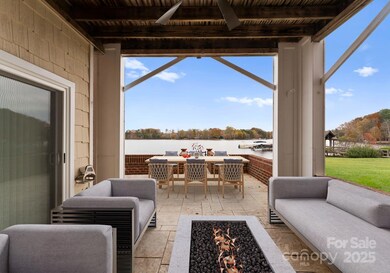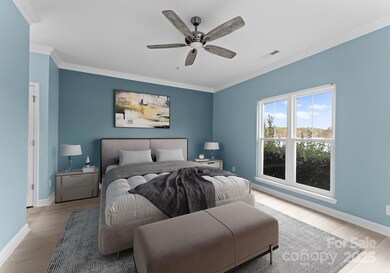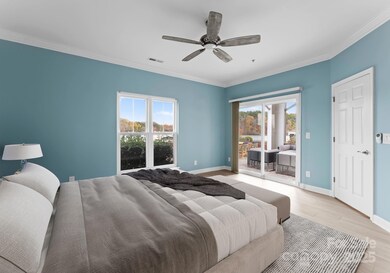
940 Jetton St Unit 13 Davidson, NC 28036
Highlights
- Access To Lake
- In Ground Pool
- Open Floorplan
- Davidson Elementary School Rated A-
- Waterfront
- Tennis Courts
About This Home
As of February 2025ALL NEW IN 2024!! This completely remodeled, designers-dream, 3 Bed/2-Full Bath waterfront condo features a rare unobstructed panoramic view of beautiful Lake Davidson. The open concept kitchen/dining/living room floor plan connects seamlessly to the rear oversized (partially cover) lakeside terrace (nearly doubling your living/entertaining space). Renovations include NEW- WINDOWS, WATER HEATER, FLOORING, new KITCHEN & BATH CABINETS, APPLIANCES, gorgeous WATERFALL QUARTZ ISLAND, WALK-IN pantry & LAUNDRY ROOM w/BUILT-IN STORAGE & brand NEW WASHER/DRYER, 2 spa-like full bathrooms feature CUSTOM TILING, new tub/toilet/cabinets/fixtures, stunning new chandelier, ceiling fan/lights, CUSTOM CLOSET & more.
This exceptional property has it all! Stylish new living quarters! A waterfront lifestyle! Easy access to enjoy outdoor activities-(i.e. kayaking, fishing, biking)! Walking distance to downtown Davidson Main Street's restaurants, shopping, and community events. So much more!!
Last Agent to Sell the Property
Ivester Jackson Properties Brokerage Email: LauraP@ivesterjackson.com License #274857
Property Details
Home Type
- Condominium
Est. Annual Taxes
- $4,354
Year Built
- Built in 1997
Lot Details
- Waterfront
HOA Fees
- $355 Monthly HOA Fees
Parking
- Parking Lot
Home Design
- Brick Exterior Construction
- Slab Foundation
Interior Spaces
- 1,365 Sq Ft Home
- 1-Story Property
- Open Floorplan
- Built-In Features
- Ceiling Fan
- Insulated Windows
- Entrance Foyer
- Living Room with Fireplace
- Laminate Flooring
- Water Views
- Laundry Room
Kitchen
- Breakfast Bar
- Electric Oven
- Electric Cooktop
- Microwave
- Dishwasher
- Kitchen Island
- Disposal
Bedrooms and Bathrooms
- 3 Main Level Bedrooms
- Split Bedroom Floorplan
- Walk-In Closet
- 2 Full Bathrooms
Outdoor Features
- In Ground Pool
- Access To Lake
- Covered patio or porch
Schools
- Davidson K-8 Elementary School
- William Amos Hough High School
Utilities
- Forced Air Heating and Cooling System
- Underground Utilities
- Cable TV Available
Listing and Financial Details
- Assessor Parcel Number 00330213
Community Details
Overview
- Main Street Management Association, Phone Number (704) 255-1256
- Spinnaker Point Subdivision
- Mandatory home owners association
Recreation
- Tennis Courts
Map
Home Values in the Area
Average Home Value in this Area
Property History
| Date | Event | Price | Change | Sq Ft Price |
|---|---|---|---|---|
| 02/21/2025 02/21/25 | Sold | $725,000 | 0.0% | $531 / Sq Ft |
| 01/08/2025 01/08/25 | For Sale | $725,000 | +29.5% | $531 / Sq Ft |
| 01/16/2024 01/16/24 | Sold | $560,000 | +0.9% | $411 / Sq Ft |
| 12/05/2023 12/05/23 | Pending | -- | -- | -- |
| 12/01/2023 12/01/23 | For Sale | $555,000 | -- | $407 / Sq Ft |
Tax History
| Year | Tax Paid | Tax Assessment Tax Assessment Total Assessment is a certain percentage of the fair market value that is determined by local assessors to be the total taxable value of land and additions on the property. | Land | Improvement |
|---|---|---|---|---|
| 2023 | $4,354 | $574,575 | $0 | $574,575 |
| 2022 | $3,139 | $329,100 | $0 | $329,100 |
| 2021 | $3,084 | $329,100 | $0 | $329,100 |
| 2020 | $2,985 | $329,100 | $0 | $329,100 |
| 2019 | $2,404 | $329,100 | $0 | $329,100 |
| 2018 | $2,426 | $199,300 | $63,000 | $136,300 |
| 2017 | $2,407 | $199,300 | $63,000 | $136,300 |
| 2016 | $2,404 | $199,300 | $63,000 | $136,300 |
| 2015 | $2,400 | $199,300 | $63,000 | $136,300 |
| 2014 | $2,398 | $199,300 | $63,000 | $136,300 |
Mortgage History
| Date | Status | Loan Amount | Loan Type |
|---|---|---|---|
| Open | $425,000 | New Conventional | |
| Closed | $425,000 | New Conventional | |
| Previous Owner | $50,000 | Credit Line Revolving | |
| Previous Owner | $50,000 | Credit Line Revolving | |
| Previous Owner | $75,000 | Purchase Money Mortgage |
Deed History
| Date | Type | Sale Price | Title Company |
|---|---|---|---|
| Warranty Deed | $725,000 | Tryon Title | |
| Warranty Deed | $725,000 | Tryon Title | |
| Warranty Deed | $560,000 | None Listed On Document | |
| Warranty Deed | $180,000 | -- |
Similar Homes in Davidson, NC
Source: Canopy MLS (Canopy Realtor® Association)
MLS Number: 4211692
APN: 003-302-13
- 921 Northeast Dr Unit 39
- 921 Northeast Dr Unit 26
- 921 Northeast Dr
- 210 Harbour Place Dr
- 211 Harbour Place Dr
- 140 Parkview St
- 237 Northwest Dr
- 368 Northwest Dr
- 350 Northwest Dr
- 736 Amalfi Dr
- 336 Northwest Dr Unit 36
- 329 Northwest Dr Unit 29
- 735 Amalfi Dr
- 436 Delburg St
- 429 Delburg Mill Alley Dr
- 425 Delburg Mill Alley Dr
- 221 Davidson Gateway Dr
- 765 Southwest Dr Unit 15
- 225 Davidson Gateway Dr
- 753 Southwest Dr Unit 4
