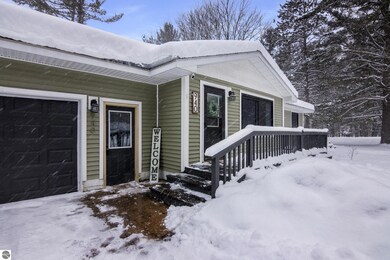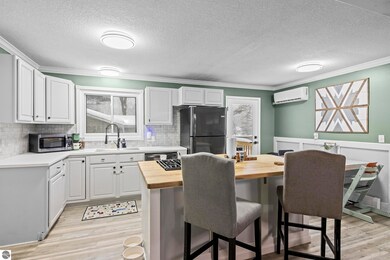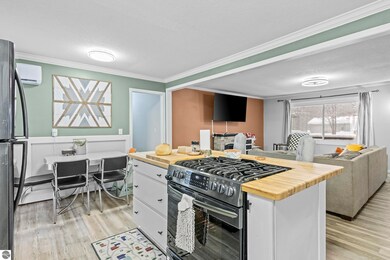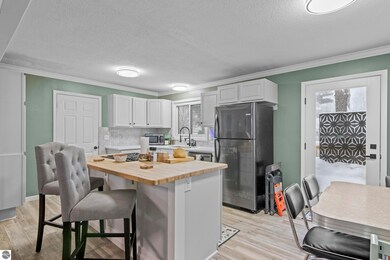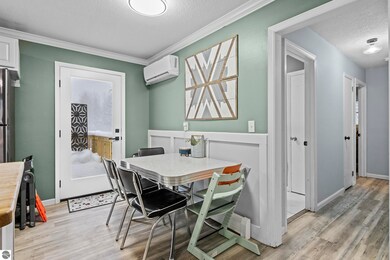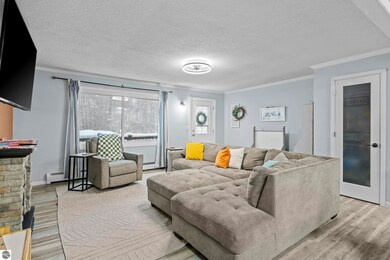
940 Katinka Dr NE Kalkaska, MI 49646
Highlights
- Deck
- Ranch Style House
- Mud Room
- Wooded Lot
- Corner Lot
- Fenced Yard
About This Home
As of February 2025Nestled in a quiet and charming neighborhood just minutes from downtown Kalkaska, this cozy home radiates warmth and pride of ownership. Lovingly updated and maintained by the current owner, it’s move-in ready and waiting for its next chapter. Step inside to find fresh paint throughout, creating an inviting and cheerful atmosphere. The island kitchen serves as the heart of the home, complete with a new pantry, updated windows, and a door that opens to a brand-new deck—installed this fall. Imagine starting your mornings here, enjoying your coffee while listening to music drifting over from the nearby Twin Birch Golf Course. Meanwhile, the fenced-in backyard provides peace of mind for families with children or furry friends, offering both privacy and space to unwind. Updates in the bathroom include modern tile in the shower and on the floor, adding both style and functionality. A newly installed mini-split heating system, combined with two heating zones, ensures comfort in every season. For those who love to entertain, the finished lower level delivers a unique bar area that’s ideal for game days, movie nights, or casual get-togethers. The space also includes a double oven, thoughtfully added to accommodate the current owner’s in-home bakery business, and offers ample storage throughout the basement, garage, and outdoor garden shed. Adventure lovers will adore the nearby Twin Birch Golf Course, which boasts more than just golf—think snowshoeing and biking trails, live music in the summer, and year-round activities. For even bigger adventures, hundreds of acres of state land and nearby snowmobile and ATV trails await just minutes away. And with Traverse City only a 25-minute drive, you’ll appreciate the convenience for commuting, shopping, and dining. This delightful home offers the perfect blend of thoughtful updates, inviting spaces, and a location that invites exploration. Don’t miss your chance to make it yours!
Home Details
Home Type
- Single Family
Est. Annual Taxes
- $1,811
Year Built
- Built in 1973
Lot Details
- 0.32 Acre Lot
- Lot Dimensions are 140x87x154x94
- Fenced Yard
- Corner Lot
- Level Lot
- Wooded Lot
- The community has rules related to zoning restrictions
Parking
- 2 Car Attached Garage
Home Design
- Ranch Style House
- Block Foundation
- Frame Construction
- Asphalt Roof
- Vinyl Siding
Interior Spaces
- 1,786 Sq Ft Home
- Wet Bar
- Mud Room
Kitchen
- Oven or Range
- Kitchen Island
Bedrooms and Bathrooms
- 3 Bedrooms
- Walk-In Closet
- 2 Full Bathrooms
Laundry
- Dryer
- Washer
Basement
- Basement Fills Entire Space Under The House
- Basement Window Egress
Outdoor Features
- Deck
- Shed
- Porch
Utilities
- Well
- Water Softener is Owned
- Cable TV Available
Map
Home Values in the Area
Average Home Value in this Area
Property History
| Date | Event | Price | Change | Sq Ft Price |
|---|---|---|---|---|
| 02/28/2025 02/28/25 | Sold | $279,900 | 0.0% | $157 / Sq Ft |
| 02/13/2025 02/13/25 | Pending | -- | -- | -- |
| 01/27/2025 01/27/25 | Price Changed | $279,900 | +0.3% | $157 / Sq Ft |
| 01/26/2025 01/26/25 | For Sale | $279,000 | +95.1% | $156 / Sq Ft |
| 02/12/2020 02/12/20 | Sold | $143,000 | +2.2% | $72 / Sq Ft |
| 01/10/2020 01/10/20 | Pending | -- | -- | -- |
| 10/04/2019 10/04/19 | For Sale | $139,900 | -- | $71 / Sq Ft |
Tax History
| Year | Tax Paid | Tax Assessment Tax Assessment Total Assessment is a certain percentage of the fair market value that is determined by local assessors to be the total taxable value of land and additions on the property. | Land | Improvement |
|---|---|---|---|---|
| 2024 | $1,811 | $101,200 | $0 | $0 |
| 2023 | $1,358 | $92,200 | $0 | $0 |
| 2022 | $1,726 | $77,800 | $0 | $0 |
| 2021 | $1,687 | $69,400 | $0 | $0 |
| 2020 | $1,287 | $67,700 | $0 | $0 |
| 2019 | $1,263 | $59,900 | $0 | $0 |
| 2018 | $1,272 | $56,000 | $0 | $0 |
| 2016 | $1,247 | $48,900 | $0 | $0 |
| 2015 | -- | $59,500 | $0 | $0 |
| 2014 | -- | $52,300 | $0 | $0 |
Mortgage History
| Date | Status | Loan Amount | Loan Type |
|---|---|---|---|
| Open | $94,100 | Stand Alone Refi Refinance Of Original Loan |
Deed History
| Date | Type | Sale Price | Title Company |
|---|---|---|---|
| Warranty Deed | $114,000 | -- |
Similar Homes in Kalkaska, MI
Source: Northern Great Lakes REALTORS® MLS
MLS Number: 1930398
APN: 008-200-050-00
- 819 Charlene Dr NE
- 2071 Driftwood Ln NE
- 610 Kettle Lake Rd
- 0 Spruce St Unit 20&21
- 0 N Cedar St
- 208 Lincoln St
- 605 N Cherry St
- 302 W Dresden St
- 00 Michigan 72
- 109 4th St Unit A
- 2280 Tamara Rd NW
- 310 Division St
- 310/312 Pine St
- V/L U S 131
- 00 U S 131
- 2371 Tamara Rd NW
- 206 W 4th St
- 1295 Wa-Ba-tesse Dr
- 314 S Coral St
- 419 S Cherry St

