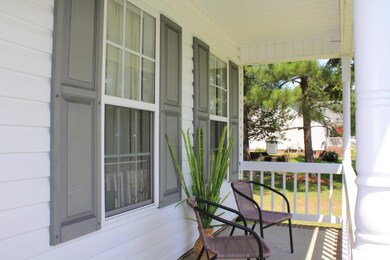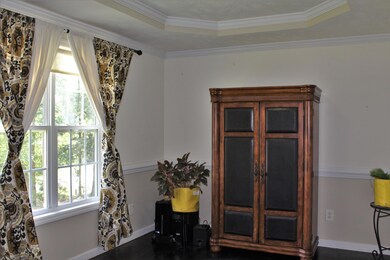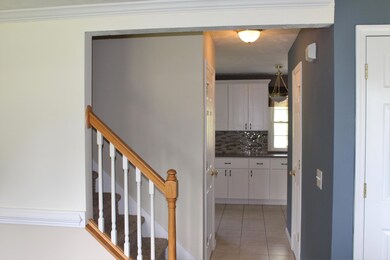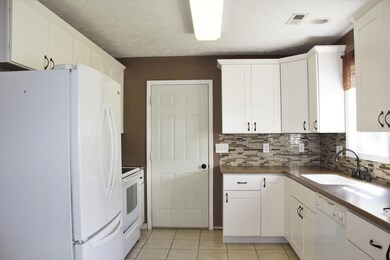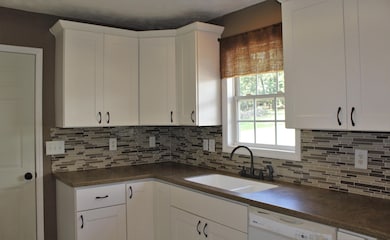940 Lakeridge Dr Cameron, NC 28326
Highlights
- 1 Fireplace
- Covered patio or porch
- Ceiling Fan
- No HOA
- Formal Dining Room
- Carpet
About This Home
As of March 2019Great home in Mire Branch Estates! This home sits on over a half acre lot with mature trees lining the property. Covered front porch leads you into the home with a large living room to your right boasting a fireplace and dining nook area and access to a stunning back stamped patio and pergola - this yard is ready to entertain! Kitchen boats lots of new cabinets, new tile back splash, new Corian counters and access to garage. Large formal dining room/office space and half bath finish the first floor. Upstairs Master Suite is spacious in size, featuring a large tub, stand-alone shower, and private commode room. Massive bonus room, two other bedrooms, and guest bath complete the second story. New Water Heater, Counters, Carpet, Fans.
Last Agent to Sell the Property
Jennifer Ritchie
Carolina Property Sales
Last Buyer's Agent
Outside MLS Sold Long Leaf Pine MLS (Fayettev)
Non Member Transaction
Home Details
Home Type
- Single Family
Est. Annual Taxes
- $1,656
Year Built
- Built in 2006
Lot Details
- 0.58 Acre Lot
- Lot Dimensions are 99x200x187x176
- Property is zoned RA
Home Design
- Composition Roof
- Vinyl Siding
- Stick Built Home
Interior Spaces
- 1,977 Sq Ft Home
- 2-Story Property
- Ceiling Fan
- 1 Fireplace
- Formal Dining Room
- Carpet
- Storage In Attic
- Fire and Smoke Detector
- Washer and Dryer Hookup
Kitchen
- Built-In Microwave
- Dishwasher
Bedrooms and Bathrooms
- 3 Bedrooms
Parking
- 2 Car Attached Garage
- Driveway
Outdoor Features
- Covered patio or porch
Utilities
- Heat Pump System
- On Site Septic
- Septic Tank
Community Details
- No Home Owners Association
- Mire Branch Subdivision
Listing and Financial Details
- Tax Lot 148
Map
Home Values in the Area
Average Home Value in this Area
Property History
| Date | Event | Price | Change | Sq Ft Price |
|---|---|---|---|---|
| 04/23/2025 04/23/25 | Pending | -- | -- | -- |
| 04/18/2025 04/18/25 | For Sale | $305,000 | +80.5% | $159 / Sq Ft |
| 03/28/2019 03/28/19 | Sold | $169,000 | 0.0% | $85 / Sq Ft |
| 02/26/2019 02/26/19 | Pending | -- | -- | -- |
| 06/27/2018 06/27/18 | For Sale | $169,000 | -- | $85 / Sq Ft |
Tax History
| Year | Tax Paid | Tax Assessment Tax Assessment Total Assessment is a certain percentage of the fair market value that is determined by local assessors to be the total taxable value of land and additions on the property. | Land | Improvement |
|---|---|---|---|---|
| 2024 | $1,428 | $233,879 | $0 | $0 |
| 2023 | $1,428 | $233,879 | $0 | $0 |
| 2022 | $1,708 | $233,879 | $0 | $0 |
| 2021 | $1,708 | $186,560 | $0 | $0 |
| 2020 | $1,708 | $186,560 | $0 | $0 |
| 2019 | $1,693 | $186,560 | $0 | $0 |
| 2018 | $1,656 | $186,560 | $0 | $0 |
| 2017 | $1,656 | $186,560 | $0 | $0 |
| 2016 | $1,625 | $182,990 | $0 | $0 |
| 2015 | $1,625 | $182,990 | $0 | $0 |
| 2014 | $1,625 | $182,990 | $0 | $0 |
Mortgage History
| Date | Status | Loan Amount | Loan Type |
|---|---|---|---|
| Open | $15,895 | VA | |
| Open | $174,577 | VA | |
| Previous Owner | $100,000 | New Conventional | |
| Previous Owner | $159,200 | VA |
Deed History
| Date | Type | Sale Price | Title Company |
|---|---|---|---|
| Warranty Deed | $169,000 | None Available | |
| Special Warranty Deed | -- | -- | |
| Trustee Deed | $136,601 | -- | |
| Warranty Deed | $159,500 | None Available | |
| Warranty Deed | $20,000 | None Available | |
| Warranty Deed | $180,000 | None Available |
Source: Hive MLS
MLS Number: 192393
APN: 09956601 0001 35
- 22 Woodridge Ln
- 256 Hannah Lori Dr
- 15 Elijah Ct
- 0 Cameron Hill (Lot 3) Rd
- 0 Cameron Hill (Lot 4) Rd
- 0 Cameron Hill (Lot 2) Rd
- 0 Cameron Hill (Lot 1) Rd Unit 736441
- 33 Alberta Ln Unit 1155
- 18301 State Highway 27 W
- 74 Wildcat Ln
- 0 Johnsonville School Rd
- 51 Brafford Estates Dr
- 104 Beacon Ln
- 157 Beacon Ln
- 146 Box Elder Terrace
- 661 Cameron Hill Rd
- 29 Red Bird Dr
- 15 Red Bird Dr
- 75 Gold Finch Cir
- 112 McKoy Town Rd

