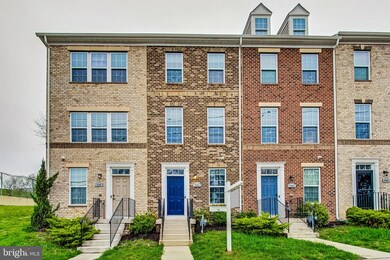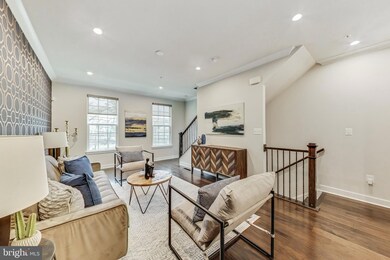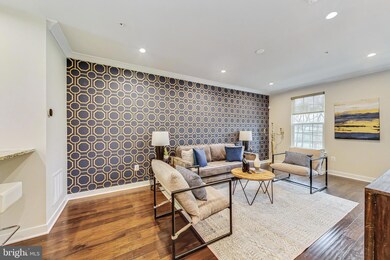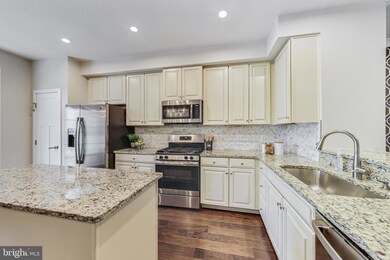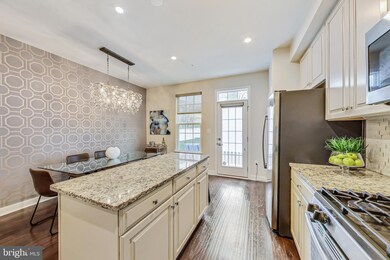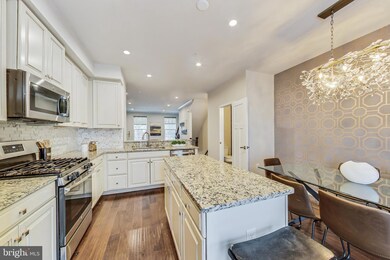
940 Mississippi Ave SE Washington, DC 20032
Shipley Terrace NeighborhoodHighlights
- Gourmet Kitchen
- Colonial Architecture
- Main Floor Bedroom
- Open Floorplan
- Wood Flooring
- 3-minute walk to Oxon Run Park
About This Home
As of September 2024Welcome to this bright, open, and designer townhouse facing lovely Oxon Run Park. Freshly painted and flanked with upgrades throughout, the open concept main level of the home features wide plank hardwood floors, a large living room, a gourmet kitchen with upgraded cabinetry, under cabinet lighting, upgraged backsplash, gorgeous granite counters, kitchen island, breakfast bar, and gas cooking. The bright and open dining room is directly off the kitchen as well as the convenient powder room. The entire main level features abundant recessed lighting, designer chandelier and designer wall coverings. The second level, with newer beautiful hardwood floors, features one of the primary suites with a huge bedroom with abundant recessed lighting and tray ceiling, room for seating, oversized closets, a large luxury primary bath with double vanities, and a huge walk-in closet. This level also features a lovely home office and additional full bath. The third level, also with newer hardwood floors, features the second primary suite also with a large bedroom, recessed lighting, and a luxury bathroom. The lower level features a nice sized bedroom and bathroom and a large recreation room. Outside you will find a lovely front yard and one car parking pad in the rear. Centrally located, the home is located convenient to multiple commuter routes and Navy Yard features shopping, grocery, restaurants, and entertainment at National Park and Audi Field.
Townhouse Details
Home Type
- Townhome
Est. Annual Taxes
- $4,633
Year Built
- Built in 2019
Lot Details
- 1,243 Sq Ft Lot
HOA Fees
- $110 Monthly HOA Fees
Home Design
- Colonial Architecture
- Brick Exterior Construction
- Slab Foundation
- Shingle Roof
Interior Spaces
- Property has 4 Levels
- Open Floorplan
- Ceiling height of 9 feet or more
- Recessed Lighting
- Double Pane Windows
- Low Emissivity Windows
- Insulated Windows
- Insulated Doors
- Entrance Foyer
- Family Room
- Living Room
- Combination Kitchen and Dining Room
Kitchen
- Gourmet Kitchen
- Breakfast Area or Nook
- Gas Oven or Range
- Self-Cleaning Oven
- Built-In Microwave
- Ice Maker
- Dishwasher
- Stainless Steel Appliances
- Kitchen Island
- Upgraded Countertops
- Disposal
Flooring
- Wood
- Carpet
Bedrooms and Bathrooms
- Main Floor Bedroom
- En-Suite Primary Bedroom
- En-Suite Bathroom
- Walk-In Closet
Laundry
- Laundry in unit
- Dryer
- Washer
Finished Basement
- Walk-Out Basement
- Front Basement Entry
- Sump Pump
Home Security
Parking
- 1 Parking Space
- 1 Driveway Space
Schools
- King Elementary School
- Hart Middle School
- Ballou High School
Utilities
- Forced Air Heating and Cooling System
- Natural Gas Water Heater
Listing and Financial Details
- Tax Lot 30
- Assessor Parcel Number 5934//0030
Community Details
Overview
- Association fees include management, lawn maintenance, reserve funds, trash
- Archer Park HOA
- Built by RYAN HOMES
- Congress Heights Subdivision, Hepburn Floorplan
Security
- Carbon Monoxide Detectors
- Fire and Smoke Detector
- Fire Sprinkler System
Map
Home Values in the Area
Average Home Value in this Area
Property History
| Date | Event | Price | Change | Sq Ft Price |
|---|---|---|---|---|
| 09/06/2024 09/06/24 | Sold | $537,500 | 0.0% | $215 / Sq Ft |
| 06/14/2024 06/14/24 | Price Changed | $537,500 | -2.1% | $215 / Sq Ft |
| 04/16/2024 04/16/24 | Price Changed | $549,000 | -2.8% | $220 / Sq Ft |
| 04/04/2024 04/04/24 | For Sale | $565,000 | +16.0% | $226 / Sq Ft |
| 01/25/2019 01/25/19 | Sold | $487,195 | +12.0% | $263 / Sq Ft |
| 05/27/2018 05/27/18 | Pending | -- | -- | -- |
| 05/17/2018 05/17/18 | For Sale | $435,000 | -- | $235 / Sq Ft |
Tax History
| Year | Tax Paid | Tax Assessment Tax Assessment Total Assessment is a certain percentage of the fair market value that is determined by local assessors to be the total taxable value of land and additions on the property. | Land | Improvement |
|---|---|---|---|---|
| 2024 | $4,480 | $542,180 | $121,760 | $420,420 |
| 2023 | $4,633 | $559,780 | $118,300 | $441,480 |
| 2022 | $4,260 | $514,910 | $115,310 | $399,600 |
| 2021 | $4,036 | $481,460 | $112,420 | $369,040 |
| 2020 | $3,974 | $467,580 | $109,160 | $358,420 |
| 2019 | $900 | $105,830 | $105,830 | $0 |
| 2018 | $856 | $100,710 | $0 | $0 |
| 2017 | $827 | $97,290 | $0 | $0 |
| 2016 | $106 | $12,430 | $0 | $0 |
| 2015 | $53 | $12,430 | $0 | $0 |
Mortgage History
| Date | Status | Loan Amount | Loan Type |
|---|---|---|---|
| Open | $470,196 | New Conventional | |
| Previous Owner | $461,367 | Adjustable Rate Mortgage/ARM |
Deed History
| Date | Type | Sale Price | Title Company |
|---|---|---|---|
| Special Warranty Deed | $537,500 | Old Republic National Title | |
| Special Warranty Deed | $487,195 | Attorney | |
| Special Warranty Deed | $153,750 | First Title & Escrow |
Similar Homes in Washington, DC
Source: Bright MLS
MLS Number: DCDC2134586
APN: 5934-0030
- 171 Mississippi Ave SE
- 1101 Trenton Place SE
- 1009 Congress St SE
- 1137 Trenton Place SE
- 741 Congress St SE
- 766 Congress St SE
- 906 Blakney Ln SE
- 3316 Oxon Run Rd SE
- 919 Blakney Ln SE
- 1100 Varney St SE
- 1230 Congress St SE
- 3313 Cornwell Dr SE
- 1110 Savannah St SE Unit 24
- 1112 Savannah St SE Unit B-1
- 1112 Savannah St SE Unit 23
- 1112 Savannah St SE Unit 31
- 3210 8th St SE Unit 9
- 3210 8th St SE Unit 1
- 4015 Wahler Ct SE
- 1310 Congress St SE Unit 301

