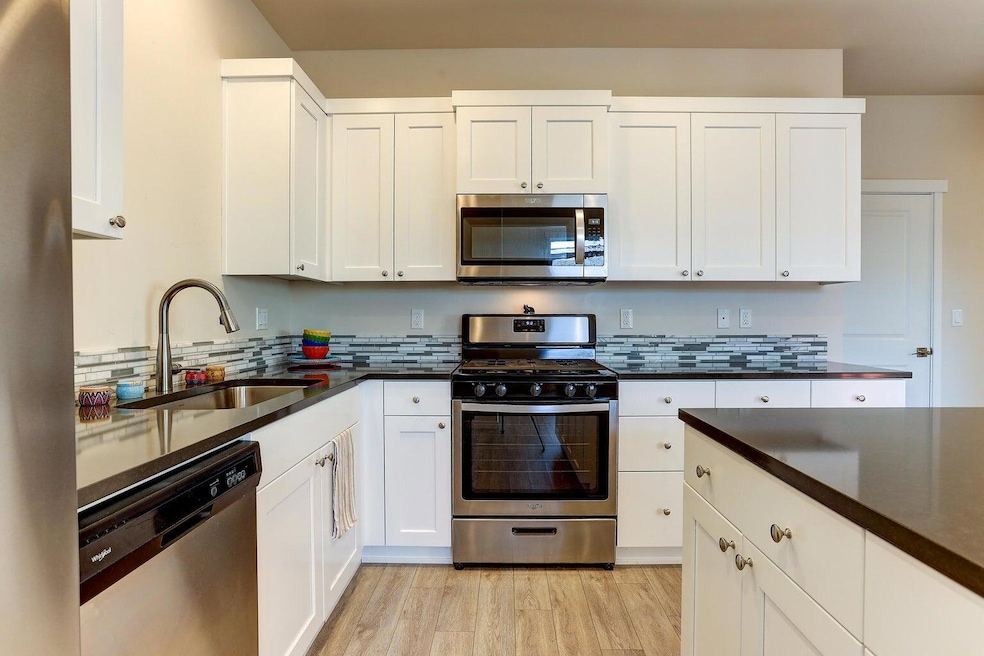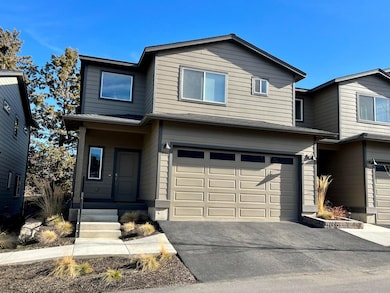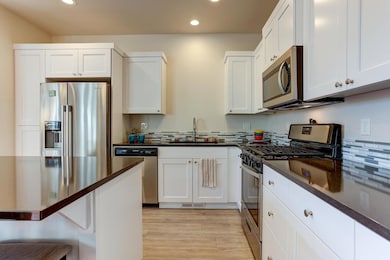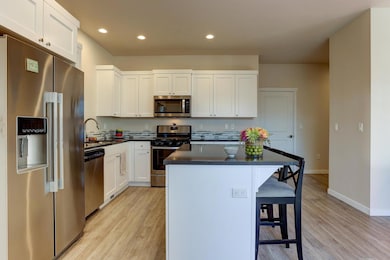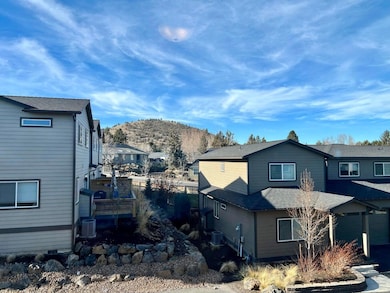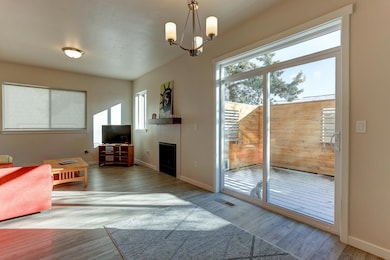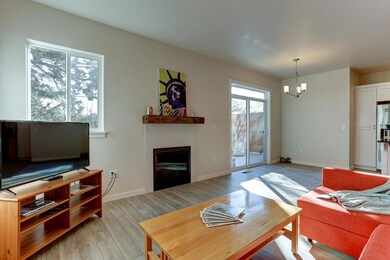
940 NE Paula Dr Unit 21 Bend, OR 97701
Mountain View NeighborhoodEstimated payment $3,347/month
Highlights
- No Units Above
- Open Floorplan
- Northwest Architecture
- Juniper Elementary School Rated A-
- Deck
- Vaulted Ceiling
About This Home
Terrific condition Town home! Located in close proximity to the medical community, St. Charles Hospital, food carts, and Safeway - this location is an owner's best friend! Home boast quartz kitchen & bath countertops, air conditioning, stainless steel appliances and window blinds. This end unit offers extra windows for added light, a private elevated deck with a storage room and a two car garage. Home offers easy access to Pilot Butte trailhead, and includes all appliances. This is a gem of a home!
Property Details
Home Type
- Condominium
Est. Annual Taxes
- $2,918
Year Built
- Built in 2021
Lot Details
- No Units Above
- End Unit
- No Units Located Below
- Landscaped
- Native Plants
- Front Yard Sprinklers
- Sprinklers on Timer
HOA Fees
- $314 Monthly HOA Fees
Parking
- 2 Car Garage
- Garage Door Opener
- Driveway
Home Design
- Northwest Architecture
- Traditional Architecture
- Stem Wall Foundation
- Frame Construction
- Composition Roof
- Concrete Perimeter Foundation
Interior Spaces
- 1,561 Sq Ft Home
- 2-Story Property
- Open Floorplan
- Vaulted Ceiling
- Gas Fireplace
- Double Pane Windows
- Vinyl Clad Windows
- Great Room with Fireplace
- Laminate Flooring
- Laundry Room
Kitchen
- Eat-In Kitchen
- Breakfast Bar
- Oven
- Range with Range Hood
- Microwave
- Dishwasher
- Solid Surface Countertops
- Disposal
Bedrooms and Bathrooms
- 3 Bedrooms
- Walk-In Closet
- Double Vanity
- Bathtub with Shower
Home Security
Outdoor Features
- Deck
Schools
- Juniper Elementary School
- Pilot Butte Middle School
- Mountain View Sr High School
Utilities
- Forced Air Heating and Cooling System
- Heating System Uses Natural Gas
- Natural Gas Connected
- Water Heater
- Phone Available
- Cable TV Available
Listing and Financial Details
- Assessor Parcel Number 282504
Community Details
Overview
- Park Terrace Subdivision
- On-Site Maintenance
- Maintained Community
Recreation
- Snow Removal
Security
- Carbon Monoxide Detectors
- Fire and Smoke Detector
Map
Home Values in the Area
Average Home Value in this Area
Property History
| Date | Event | Price | Change | Sq Ft Price |
|---|---|---|---|---|
| 03/27/2025 03/27/25 | Price Changed | $499,900 | -2.0% | $320 / Sq Ft |
| 11/15/2024 11/15/24 | For Sale | $509,900 | +3.0% | $327 / Sq Ft |
| 04/10/2023 04/10/23 | Sold | $495,000 | -1.0% | $317 / Sq Ft |
| 03/24/2023 03/24/23 | Pending | -- | -- | -- |
| 01/26/2023 01/26/23 | For Sale | $499,900 | -- | $320 / Sq Ft |
Similar Homes in Bend, OR
Source: Central Oregon Association of REALTORS®
MLS Number: 220192696
- 952 NE Paula Dr
- 1045 NE Francis Ct
- 23737 NE Highway 20
- 1280 NE Purcell (-1330) Bl
- 1188 NE 27th St Unit 37
- 1188 NE 27th St Unit 5
- 1188 NE 27th St Unit 91
- 1188 NE 27th St Unit 34
- 21023 Carl St
- 21019 Carl St
- 21021 Damascus Ln
- 21017 Damascus Ln
- 62020 NE Nate's Place
- 62016 NE Nate's Place
- 62029 NE Nate's Place
- 62025 NE Nate's Place
- 2914 NE Jackdaw Dr
- 2891 NE Sedalia Loop
- 883 NE Locksley Dr
- 135 NE Telima Ln
