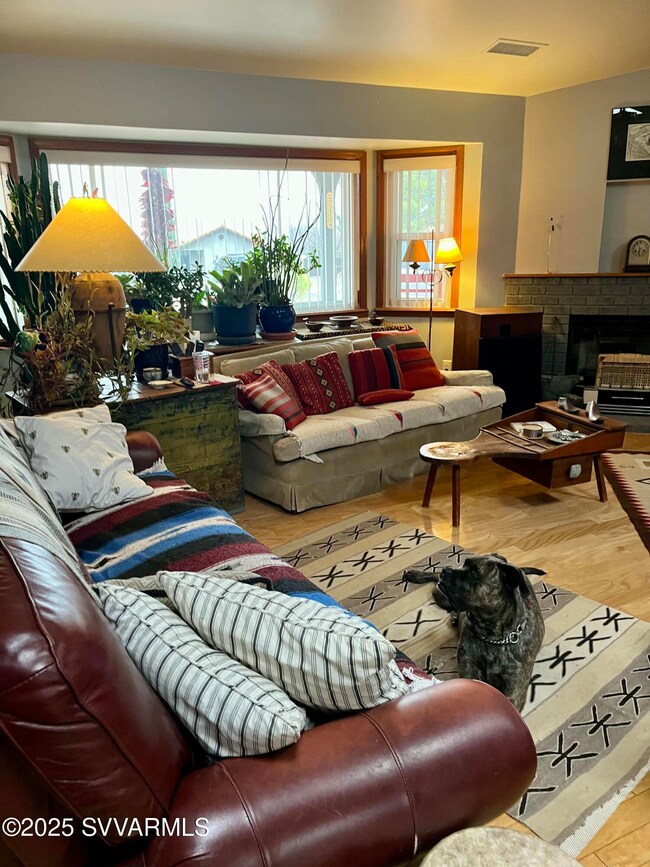
940 S 7th St Cottonwood, AZ 86326
Estimated payment $4,326/month
Highlights
- Horses Allowed On Property
- Panoramic View
- Cathedral Ceiling
- RV Access or Parking
- Ranch Style House
- Wood Flooring
About This Home
THIS HOME CHECKS ALL OF THE BOXES! 1.23 level acres? CHECK. A gorgeously renovated 3/2 turn-key home with split bedrooms and a spiffy red tile roof? CHECK. Gas fireplace, floor heat in the main bath with on-demand hot water heater? CHECK. Ceramic tile and real hardwood? CHECK. Attached 2-car garage, detached 480 SF building that could become a guest house, plus a MONSTER heated and cooled workshop/shop/garage. (1010 SF secured and 460 SF attached covered bay), designed and built by a gearhead! CHECK! 27 owned solar panels? CHECK. Gorgeous views of Mingus with NO HOA and a paved road? CHECK. Close to town, yet private? CHECK. Natural gas? CHECK. Perimeter fenced back yard? CHECK. Mature shade and flowers and plantings? CHECK. 3 circular driveways and 2 RV spots, 1 with RV dump? CHECK!
Home Details
Home Type
- Single Family
Est. Annual Taxes
- $1,755
Year Built
- Built in 1994
Lot Details
- 1.23 Acre Lot
- South Facing Home
- Back Yard Fenced
- Drip System Landscaping
- Landscaped with Trees
Property Views
- Panoramic
- City
- Mountain
Home Design
- Ranch Style House
- Slab Foundation
- Wood Frame Construction
- Tile Roof
- Stucco
Interior Spaces
- 1,678 Sq Ft Home
- Wet Bar
- Cathedral Ceiling
- Ceiling Fan
- Skylights
- Gas Fireplace
- Double Pane Windows
- Shades
- Window Screens
- Great Room
- Open Floorplan
- Fire and Smoke Detector
Kitchen
- Breakfast Area or Nook
- Breakfast Bar
- Walk-In Pantry
- Built-In Gas Oven
- Cooktop
- Microwave
- Dishwasher
Flooring
- Wood
- Tile
Bedrooms and Bathrooms
- 3 Bedrooms
- Split Bedroom Floorplan
- En-Suite Primary Bedroom
- Walk-In Closet
- 2 Bathrooms
Laundry
- Laundry Room
- Dryer
- Washer
Parking
- 3 Car Garage
- Garage Door Opener
- RV Access or Parking
Outdoor Features
- Covered patio or porch
- Shop
Utilities
- Refrigerated Cooling System
- Evaporated cooling system
- Hot Water Heating System
- Underground Utilities
- Tankless Water Heater
- Natural Gas Water Heater
- Conventional Septic
- Septic System
- Phone Available
Additional Features
- Flood Zone Lot
- Farm Animals Allowed
- Horses Allowed On Property
Community Details
- Verde Palisades North Subdivision
Listing and Financial Details
- Assessor Parcel Number 40605052
Map
Home Values in the Area
Average Home Value in this Area
Tax History
| Year | Tax Paid | Tax Assessment Tax Assessment Total Assessment is a certain percentage of the fair market value that is determined by local assessors to be the total taxable value of land and additions on the property. | Land | Improvement |
|---|---|---|---|---|
| 2024 | $1,344 | $49,596 | -- | -- |
| 2023 | $1,344 | $36,724 | $8,327 | $28,397 |
| 2022 | $1,341 | $30,395 | $6,964 | $23,431 |
| 2021 | $1,457 | $27,649 | $6,124 | $21,525 |
| 2020 | $1,110 | $0 | $0 | $0 |
| 2019 | $1,094 | $0 | $0 | $0 |
| 2018 | $1,040 | $0 | $0 | $0 |
| 2017 | $985 | $0 | $0 | $0 |
| 2016 | $957 | $0 | $0 | $0 |
| 2015 | -- | $0 | $0 | $0 |
| 2014 | -- | $0 | $0 | $0 |
Property History
| Date | Event | Price | Change | Sq Ft Price |
|---|---|---|---|---|
| 04/09/2025 04/09/25 | For Sale | $749,000 | 0.0% | $446 / Sq Ft |
| 04/06/2025 04/06/25 | Off Market | $749,000 | -- | -- |
| 04/06/2025 04/06/25 | For Sale | $749,000 | -- | $446 / Sq Ft |
Deed History
| Date | Type | Sale Price | Title Company |
|---|---|---|---|
| Warranty Deed | $280,000 | Yavapai Title Agency Inc | |
| Interfamily Deed Transfer | -- | None Available | |
| Cash Sale Deed | $170,000 | First American Title | |
| Quit Claim Deed | -- | -- | |
| Warranty Deed | $25,000 | Capital Title Agency |
Mortgage History
| Date | Status | Loan Amount | Loan Type |
|---|---|---|---|
| Previous Owner | $100,000 | New Conventional | |
| Previous Owner | $22,500 | Seller Take Back |
Similar Homes in Cottonwood, AZ
Source: Sedona Verde Valley Association of REALTORS®
MLS Number: 538734
APN: 406-05-052
- 502 E Elm St
- 930 S 10th St
- 1059 S 4th St
- 912 S 3rd St
- 1041 S Vista Grande Dr
- 1063 S Viejo Dr
- 1000 S 12th St
- 697 S 3rd Dr
- 647 S 3rd Dr
- 1180 S Vista Grande Dr
- 1305 E Ridgeview Dr
- 1355 E Ridgeview Dr
- 1151 E State Route 89a --
- 1337 E Elm St
- 621 Clover Way
- 22 E Crimson Rd
- 1520 E Elm St
- 1044 S 15th St
- 300 E State Route 89a
- 17 E Crimson Rd






