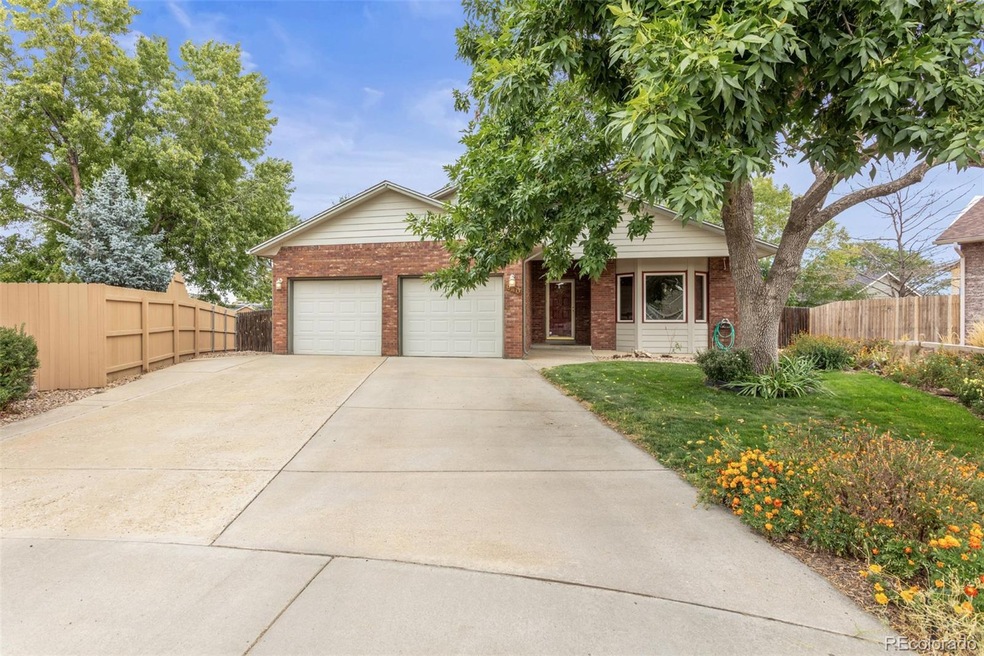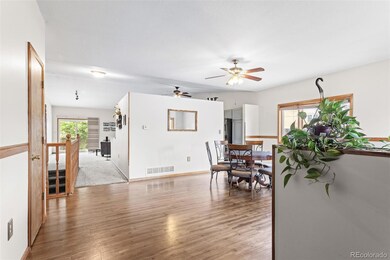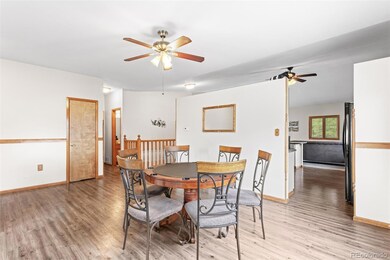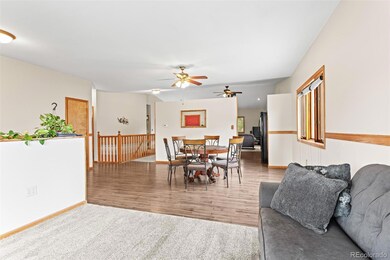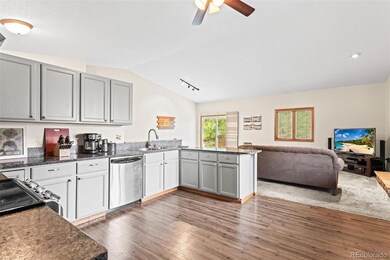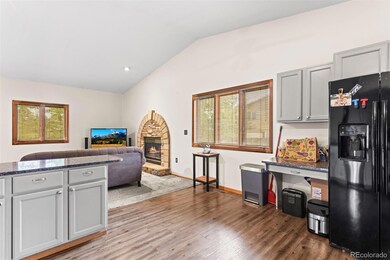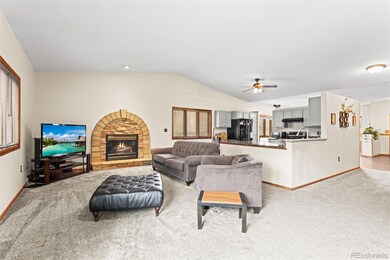
940 S Hoover Ave Fort Lupton, CO 80621
Highlights
- Deck
- Great Room
- Cul-De-Sac
- Wood Flooring
- Private Yard
- Front Porch
About This Home
As of October 2024Welcome to this amazing spacious well kept home offering 4 bedrooms and 3 bathrooms and over 3,800 sqft in the popular Country Day Estates neighborhood. This home is bright and has an airy feel throughout. It has two living areas one on the main floor with a fireplace and the other in the basement giving you all the space one could ever dream of. The main level offers a huge living room, fireplace, and a separate large formal dining room. The basement is fully finished with an enormous living area, bonus area for your choosing and 2 more bedrooms Tons of basement storage. What more do you need! This home has all the space you need! It has A huge lot too with a nice garden area, large trees providing summer shade and ample room to entertain and play. Could be the best deal in Fort Lupton and Brighton area! Easy commute to Denver, DIA and Boulder. Don't wait on this one or you'll miss out!
Last Agent to Sell the Property
Holy Real Estate Brokerage Email: marealestateandinvestment@yahoo.com,303-884-8526 License #100030181
Home Details
Home Type
- Single Family
Est. Annual Taxes
- $3,136
Year Built
- Built in 1994
Lot Details
- 0.27 Acre Lot
- Cul-De-Sac
- Property is Fully Fenced
- Landscaped
- Level Lot
- Front Yard Sprinklers
- Private Yard
- Garden
HOA Fees
- $10 Monthly HOA Fees
Parking
- 2 Car Attached Garage
- Parking Storage or Cabinetry
Home Design
- Brick Exterior Construction
- Frame Construction
- Architectural Shingle Roof
- Composition Roof
Interior Spaces
- 1-Story Property
- Ceiling Fan
- Gas Fireplace
- Bay Window
- Family Room with Fireplace
- Great Room
- Living Room
Kitchen
- Oven
- Cooktop
- Microwave
- Dishwasher
- Disposal
Flooring
- Wood
- Carpet
Bedrooms and Bathrooms
- 4 Bedrooms | 2 Main Level Bedrooms
- Walk-In Closet
- 3 Full Bathrooms
Laundry
- Dryer
- Washer
Basement
- Basement Fills Entire Space Under The House
- Bedroom in Basement
- 2 Bedrooms in Basement
Home Security
- Carbon Monoxide Detectors
- Fire and Smoke Detector
Eco-Friendly Details
- Smoke Free Home
Outdoor Features
- Deck
- Patio
- Front Porch
Schools
- Fort Lupton Elementary And Middle School
- Fort Lupton High School
Utilities
- Forced Air Heating and Cooling System
- Heating System Uses Natural Gas
- Natural Gas Connected
- Gas Water Heater
- Water Softener
- High Speed Internet
Community Details
- Association fees include reserves
- Country Day Estates Association, Phone Number (303) 857-9017
- Country Day Estates Subdivision
Listing and Financial Details
- Exclusions: Sellers Personal Property
- Assessor Parcel Number R0211295
Map
Home Values in the Area
Average Home Value in this Area
Property History
| Date | Event | Price | Change | Sq Ft Price |
|---|---|---|---|---|
| 10/23/2024 10/23/24 | Sold | $559,950 | 0.0% | $145 / Sq Ft |
| 09/20/2024 09/20/24 | For Sale | $559,950 | +57.7% | $145 / Sq Ft |
| 01/28/2019 01/28/19 | Off Market | $355,000 | -- | -- |
| 06/04/2018 06/04/18 | Sold | $355,000 | -1.4% | $101 / Sq Ft |
| 05/05/2018 05/05/18 | Pending | -- | -- | -- |
| 04/16/2018 04/16/18 | For Sale | $359,900 | -- | $103 / Sq Ft |
Tax History
| Year | Tax Paid | Tax Assessment Tax Assessment Total Assessment is a certain percentage of the fair market value that is determined by local assessors to be the total taxable value of land and additions on the property. | Land | Improvement |
|---|---|---|---|---|
| 2024 | $3,136 | $39,360 | $6,030 | $33,330 |
| 2023 | $3,136 | $39,750 | $6,090 | $33,660 |
| 2022 | $2,564 | $27,570 | $3,480 | $24,090 |
| 2021 | $2,947 | $28,360 | $3,580 | $24,780 |
| 2020 | $2,551 | $27,540 | $3,220 | $24,320 |
| 2019 | $2,546 | $27,540 | $3,220 | $24,320 |
| 2018 | $2,050 | $21,950 | $2,520 | $19,430 |
| 2017 | $2,118 | $21,950 | $2,520 | $19,430 |
| 2016 | $1,937 | $21,050 | $2,390 | $18,660 |
| 2015 | $1,767 | $21,050 | $2,390 | $18,660 |
| 2014 | $1,385 | $15,450 | $2,790 | $12,660 |
Mortgage History
| Date | Status | Loan Amount | Loan Type |
|---|---|---|---|
| Open | $25,000 | FHA | |
| Open | $549,807 | FHA | |
| Previous Owner | $315,000 | New Conventional | |
| Previous Owner | $318,500 | New Conventional | |
| Previous Owner | $319,500 | New Conventional | |
| Previous Owner | $195,000 | Unknown | |
| Previous Owner | $206,200 | Unknown | |
| Previous Owner | $191,250 | Unknown | |
| Previous Owner | $168,000 | Unknown | |
| Previous Owner | $91,000 | Stand Alone First |
Deed History
| Date | Type | Sale Price | Title Company |
|---|---|---|---|
| Warranty Deed | $559,950 | None Listed On Document | |
| Warranty Deed | $355,000 | Land Title Guarantee Co | |
| Warranty Deed | $255,000 | Title America | |
| Special Warranty Deed | -- | -- | |
| Warranty Deed | $175,000 | -- | |
| Deed | $22,500 | -- | |
| Deed | $22,500 | -- | |
| Deed | -- | -- |
Similar Homes in the area
Source: REcolorado®
MLS Number: 9507964
APN: R0211295
- 254 Donna St
- 232 Elizabeth Ct
- 702 S Fulton Ave
- 710 S Grand Ave
- 500 S Denver Ave Unit 3E
- 503 S Rollie Ave Unit 12D
- 140 Lane Ct
- 375 Josef Cir
- 375 Josef Cir
- 375 Josef Cir
- 375 Josef Cir
- 375 Josef Cir
- 331 Josef Cir
- 125 S Fulton Ave
- 374 Wren Cir
- 327 Josef Cir
- 323 Josef Cir
- 401 Bonneville Ave
- 307 Josef Cir
- 303 Josef Cir
