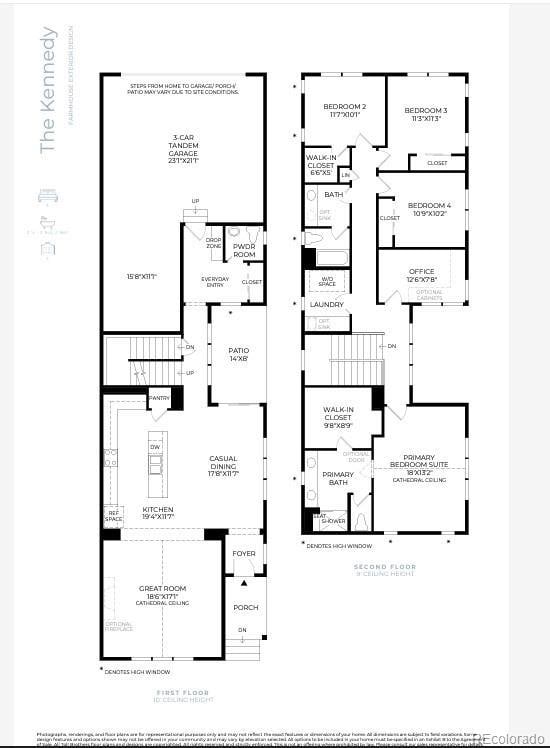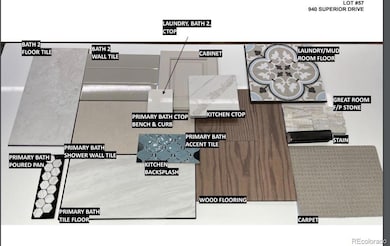
940 Superior Dr Superior, CO 80027
Highlights
- New Construction
- Located in a master-planned community
- Open Floorplan
- Monarch K-8 School Rated A
- Primary Bedroom Suite
- Green Roof
About This Home
As of February 2025Brand New Toll Brothers home! Ready Now! The Kennedy Farmhouse home design boasts an open concept, 3 car tandem garage, partial basement, and plenty of space to work, play and rest. Start your tour with a welcoming foyer that flows into a cental casual dining area and spacious great room containing a cathedral style ceiling. The well-appointed kitchen is complete with KitchenAid appliances, upgraded Kohler fixtures and Maple Chai Latte cabinetry. Enjoy ample counter and storage space with a large center island with breakfast bar and roomy pantry. Beautiful horizontal iron railing leads upstairs to the primary bedroom suite, also highlighted by cathedral ceilings. An enormous walk-in closet will surprise you as you relax in the spa-like primary bath with dual-sink vanity, large luxe shower with seat, and private water closet. Special financing incentives are available on select homes. Schedule a visit today!
Last Agent to Sell the Property
Coldwell Banker Realty 56 Brokerage Email: Elise.fay@cbrealty.com,303-235-0400 License #40047854

Home Details
Home Type
- Single Family
Est. Annual Taxes
- $12,230
Year Built
- Built in 2024 | New Construction
Lot Details
- 3,395 Sq Ft Lot
- Landscaped
- Private Yard
Parking
- 3 Car Attached Garage
- Lighted Parking
- Dry Walled Garage
Home Design
- Contemporary Architecture
- Architectural Shingle Roof
- Composition Roof
- Cement Siding
- Radon Mitigation System
Interior Spaces
- 2-Story Property
- Open Floorplan
- Sound System
- Vaulted Ceiling
- Double Pane Windows
- Entrance Foyer
- Great Room
- Laundry in unit
Kitchen
- Convection Oven
- Cooktop with Range Hood
- Microwave
- Dishwasher
- Kitchen Island
- Quartz Countertops
- Disposal
Flooring
- Carpet
- Tile
- Vinyl
Bedrooms and Bathrooms
- 4 Bedrooms
- Primary Bedroom Suite
- Walk-In Closet
Unfinished Basement
- Partial Basement
- Sump Pump
- Stubbed For A Bathroom
Home Security
- Smart Thermostat
- Radon Detector
Eco-Friendly Details
- Green Roof
- Energy-Efficient Appliances
- Energy-Efficient Windows
- Energy-Efficient Construction
- Energy-Efficient HVAC
- Energy-Efficient Lighting
- Energy-Efficient Insulation
- Energy-Efficient Doors
- Energy-Efficient Thermostat
- Smoke Free Home
- Smart Irrigation
Outdoor Features
- Patio
- Exterior Lighting
- Front Porch
Schools
- Monarch K-8 Elementary And Middle School
- Monarch High School
Utilities
- Forced Air Heating and Cooling System
- Humidifier
- 220 Volts in Garage
- 110 Volts
- Natural Gas Connected
- Tankless Water Heater
- Gas Water Heater
- High Speed Internet
- Phone Available
- Cable TV Available
Additional Features
- Garage doors are at least 85 inches wide
- Property is near public transit
Community Details
- No Home Owners Association
- Built by Toll Brothers
- Downtown Superior Subdivision, Kennedy Farmhouse Floorplan
- Located in a master-planned community
Listing and Financial Details
- Assessor Parcel Number R0612100
Map
Home Values in the Area
Average Home Value in this Area
Property History
| Date | Event | Price | Change | Sq Ft Price |
|---|---|---|---|---|
| 02/21/2025 02/21/25 | Sold | $885,000 | -1.7% | $362 / Sq Ft |
| 01/06/2025 01/06/25 | Pending | -- | -- | -- |
| 12/30/2024 12/30/24 | Price Changed | $900,000 | -1.6% | $368 / Sq Ft |
| 11/21/2024 11/21/24 | Price Changed | $915,000 | -1.1% | $374 / Sq Ft |
| 10/14/2024 10/14/24 | Price Changed | $925,000 | -7.5% | $378 / Sq Ft |
| 03/30/2024 03/30/24 | For Sale | $1,000,000 | -- | $408 / Sq Ft |
Tax History
| Year | Tax Paid | Tax Assessment Tax Assessment Total Assessment is a certain percentage of the fair market value that is determined by local assessors to be the total taxable value of land and additions on the property. | Land | Improvement |
|---|---|---|---|---|
| 2024 | $6,264 | $35,879 | $35,879 | -- |
| 2023 | $6,264 | $35,879 | $35,879 | -- |
| 2022 | $3,507 | $20,329 | $20,329 | $0 |
| 2021 | $3,411 | $20,329 | $20,329 | $0 |
| 2020 | $1,979 | $11,513 | $11,513 | $0 |
Mortgage History
| Date | Status | Loan Amount | Loan Type |
|---|---|---|---|
| Open | $708,000 | New Conventional | |
| Closed | $708,000 | New Conventional |
Similar Homes in Superior, CO
Source: REcolorado®
MLS Number: 8419019
APN: 1575194-22-011
- 960 Superior Dr
- 959 Promenade Dr
- 920 Promenade Dr
- 2341 Feathergrass Ln
- 2361 Junegrass Ln
- 2527 Blue Grama Ln
- 780 Josephine Way
- 2545 Josephine Way
- 2540 Josephine Way
- 2510 Josephine Way
- 735 Discovery Pkwy
- 858 Promenade Dr
- 765 Superior Dr
- 950 Promenade Dr
- 2214 Central Park Way
- 2371 Stonecrop Way
- 1080 Stoneham St
- 682 Central Park Cir
- 692 Central Park Cir
- 415 Primrose Ln


