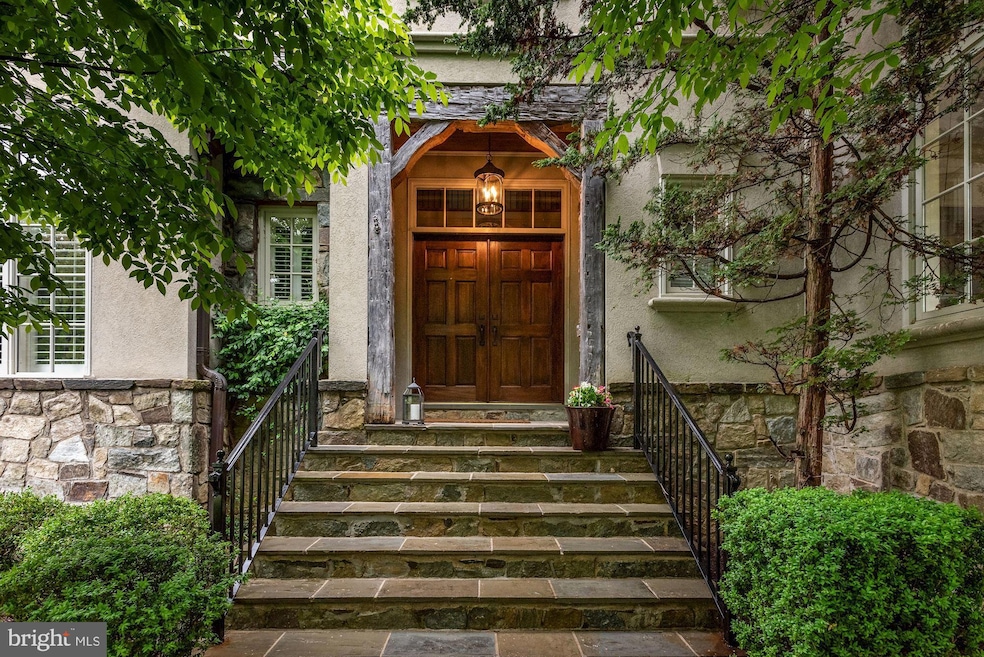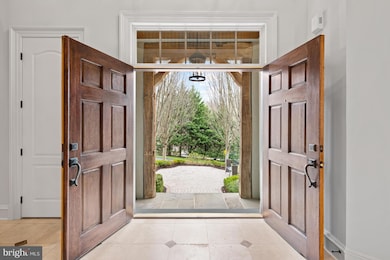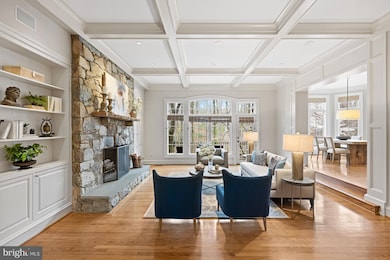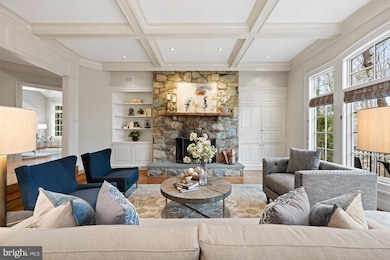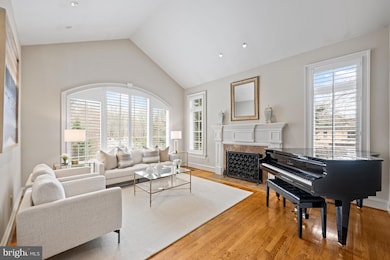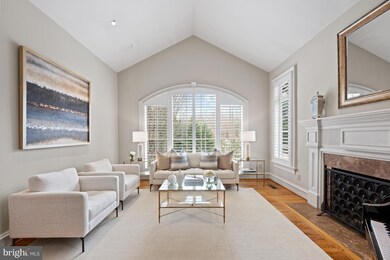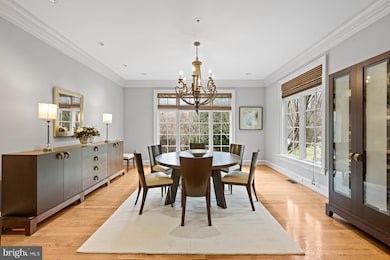
940 Swinks Mill Rd McLean, VA 22102
Highlights
- Gourmet Kitchen
- Scenic Views
- Dual Staircase
- Spring Hill Elementary School Rated A
- 1.08 Acre Lot
- Property is near a park
About This Home
As of April 2025Private retreat located amidst a picturesque park-like setting spanning across over an acre of serene landscape that seamlessly merges with the beauty of Scott’ Run. Built by renowned Winthorp Builders, this captivating residence boast a thoughtfully designed floor plan, beginning with a 2-stoy Foyer that welcomes guests into the formal Living Room graced by a cozy fireplace. A tranquil Study is adorned with custom built-ins and another inviting fireplace. The Family Room is inviting with coffered ceilings, stone fireplace , while the sunlit Kitchen delights with custom cabinets, a convenient desk area, and a butler’s pantry featuring a chic beverage fridge. Enjoy your morning coffee in the spacious Breakfast Room, offering picturesque views of a parkland oasis. Ascend to the upper level, where the Owner’s Suite awaits, complete with access to a private balcony, tray ceilings, a serene Sitting Room, and a spa-like Bath boasting separate vanities, a luxurious steam shower, and a vast walk-in Closet. Four additional bedrooms await, two with en-suite bathrooms and two sharing a generous Jack-and-Jill with separate vanities, ensuring comfort and privacy for all. The lower level unfolds as a haven for relaxation and entertainment, featuring an expansive Recreation Room warmed by yet another fireplace, a stylish Wet Bar, a Fitness Room for active pursuits, and a comfortable Bedroom with its own Full Bath. Ample Storage space ensures all your belongings are neatly organized. Step outside to discover a backyard oasis like no other, meticulously designed to evoke peace and tranquility amidst the lush backdrop of mature trees, vibrant plants, and blooming flowers. Experience the best of both worlds with this unique sanctuary, conveniently located near Tysons, parks, and esteemed schools.
Home Details
Home Type
- Single Family
Est. Annual Taxes
- $26,760
Year Built
- Built in 2001
Lot Details
- 1.08 Acre Lot
- Landscaped
- Property is zoned 110
Parking
- 3 Car Attached Garage
- Garage Door Opener
Home Design
- French Architecture
- Stone Siding
- Stucco
Interior Spaces
- Property has 3 Levels
- Wet Bar
- Dual Staircase
- Built-In Features
- Crown Molding
- Tray Ceiling
- Vaulted Ceiling
- Recessed Lighting
- 5 Fireplaces
- Fireplace With Glass Doors
- Fireplace Mantel
- Window Treatments
- Entrance Foyer
- Family Room Off Kitchen
- Sitting Room
- Living Room
- Formal Dining Room
- Den
- Library
- Recreation Room
- Game Room
- Storage Room
- Home Gym
- Wood Flooring
- Scenic Vista Views
Kitchen
- Gourmet Kitchen
- Breakfast Room
- Built-In Double Oven
- Stove
- Cooktop with Range Hood
- Built-In Microwave
- Ice Maker
- Dishwasher
- Kitchen Island
- Upgraded Countertops
- Disposal
Bedrooms and Bathrooms
- En-Suite Primary Bedroom
- En-Suite Bathroom
- Walk-In Closet
- In-Law or Guest Suite
Laundry
- Laundry Room
- Dryer
- Washer
Basement
- Walk-Out Basement
- Rear Basement Entry
- Basement Windows
Outdoor Features
- Stream or River on Lot
- Multiple Balconies
- Patio
Location
- Property is near a park
Schools
- Spring Hill Elementary School
- Cooper Middle School
- Langley High School
Utilities
- Forced Air Zoned Heating and Cooling System
- Humidifier
- Vented Exhaust Fan
- Electric Water Heater
Community Details
- No Home Owners Association
- Built by WINTHROP
- Bryarton Subdivision, Custom Country French Floorplan
Listing and Financial Details
- Tax Lot 1
- Assessor Parcel Number 21-3-1- -3C
Map
Home Values in the Area
Average Home Value in this Area
Property History
| Date | Event | Price | Change | Sq Ft Price |
|---|---|---|---|---|
| 04/15/2025 04/15/25 | Sold | $2,600,000 | -13.2% | $327 / Sq Ft |
| 02/14/2025 02/14/25 | Pending | -- | -- | -- |
| 04/01/2024 04/01/24 | For Sale | $2,995,000 | -- | $377 / Sq Ft |
Tax History
| Year | Tax Paid | Tax Assessment Tax Assessment Total Assessment is a certain percentage of the fair market value that is determined by local assessors to be the total taxable value of land and additions on the property. | Land | Improvement |
|---|---|---|---|---|
| 2024 | $26,761 | $2,264,990 | $923,000 | $1,341,990 |
| 2023 | $26,081 | $2,264,990 | $923,000 | $1,341,990 |
| 2022 | $25,286 | $2,167,700 | $839,000 | $1,328,700 |
| 2021 | $23,129 | $1,933,030 | $736,000 | $1,197,030 |
| 2020 | $23,322 | $1,933,030 | $736,000 | $1,197,030 |
| 2019 | $23,322 | $1,933,030 | $736,000 | $1,197,030 |
| 2018 | $22,230 | $1,933,030 | $736,000 | $1,197,030 |
| 2017 | $22,887 | $1,933,030 | $736,000 | $1,197,030 |
| 2016 | $22,839 | $1,933,030 | $736,000 | $1,197,030 |
| 2015 | $21,778 | $1,912,030 | $715,000 | $1,197,030 |
| 2014 | $20,722 | $1,823,360 | $715,000 | $1,108,360 |
Mortgage History
| Date | Status | Loan Amount | Loan Type |
|---|---|---|---|
| Closed | $1,144,800 | New Conventional | |
| Closed | $415,000 | Credit Line Revolving | |
| Closed | $495,000 | Credit Line Revolving | |
| Closed | $1,380,000 | New Conventional |
Similar Homes in the area
Source: Bright MLS
MLS Number: VAFX2171488
APN: 0213-01-0003C
- 932 Woburn Ct
- 7419 Georgetown Ct
- 7707 Carlton Place
- 918 Centrillion Dr
- 1035 Gelston Cir
- 919 Dominion Reserve Dr
- 912 Centrillion Dr
- 7805 Grovemont Dr
- 7400 Churchill Rd
- 1106 Mill Ridge
- 7814 Crownhurst Ct
- 745 Potomac River Rd
- 7332 Old Dominion Dr
- 1029 Founders Ridge Ln
- 1100 Balls Hill Rd
- 7221 Churchill Rd
- 1034 Founders Ridge Ln
- 7900 Old Cedar Ct
- 1110 Balls Hill Rd
- 938 Dead Run Dr
