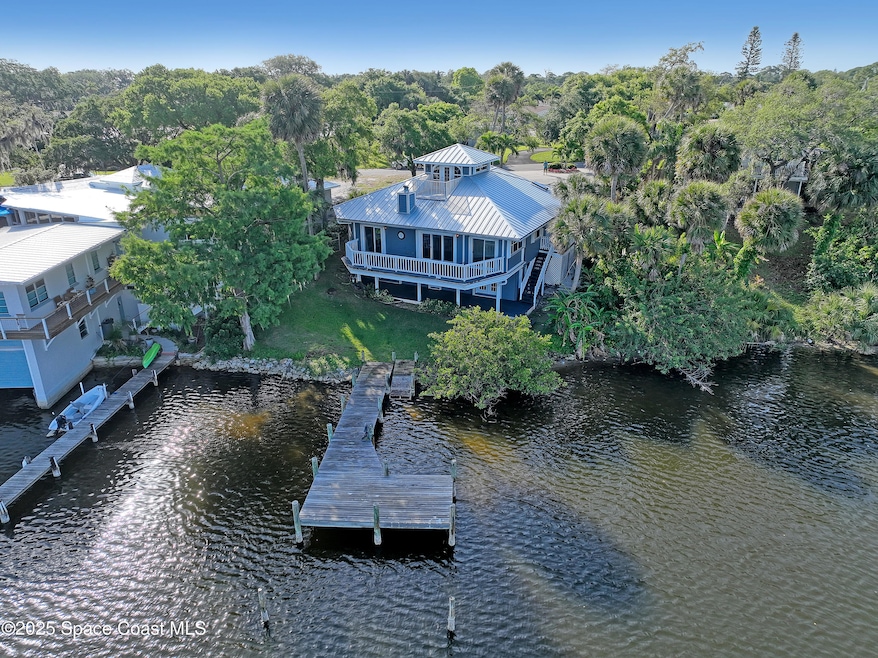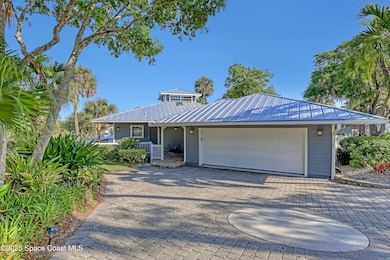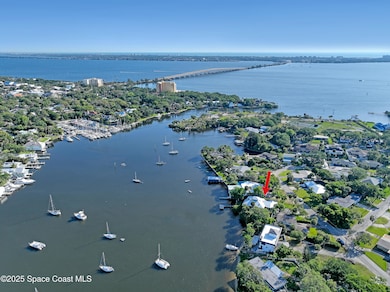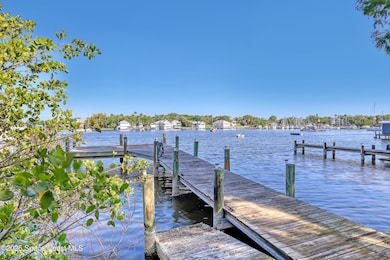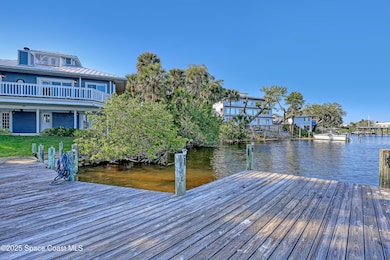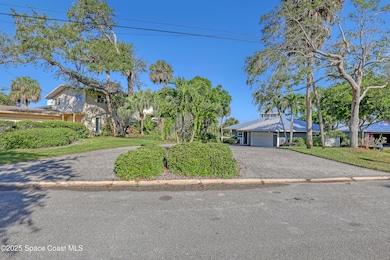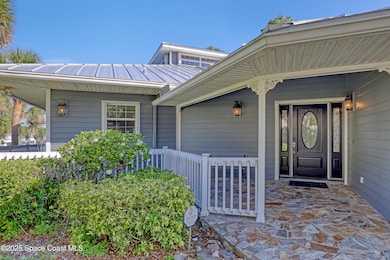
940 W Whitmire Dr Melbourne, FL 32935
Estimated payment $10,847/month
Highlights
- Docks
- River Front
- Contemporary Architecture
- Melbourne Senior High School Rated A-
- 0.48 Acre Lot
- Wood Flooring
About This Home
Situated in the historic Ballard Park area along the Eau Gallie River, this unique 3 story home with dock offers breathtaking harbor views from every level. Featuring 4 BDRM, 3 BATH, and a 2.5-car garage, this 3,256 SQFT home sits on nearly half an acre of prime waterfront property. New Roof in 2020! Home was remodeled in 2003. The living room showcases beautiful wood floors and a cozy fireplace, creating a warm and inviting atmosphere. The primary suite features stunning water views, a walk-in closet, and private access to a balcony, while a second balcony off the loft provides another peaceful retreat. With ample storage throughout, this home offers both functionality and charm. The lower level presents a fantastic opportunity for a private in-law suite or guest apartment, already set up for a potential kitchen conversion. Enjoy the beauty of the Indian River Lagoon, home to diverse marine life, including dolphins and manatees. Own a distinctive waterfront home in one of Brevard County's most historic and picturesque area.
3 miles to the beach! See list of upgrades!
Open House Schedule
-
Saturday, April 26, 202511:00 am to 1:00 pm4/26/2025 11:00:00 AM +00:004/26/2025 1:00:00 PM +00:00Stop by and visit this great riverfront home!Add to Calendar
Home Details
Home Type
- Single Family
Est. Annual Taxes
- $7,931
Year Built
- Built in 1991
Lot Details
- 0.48 Acre Lot
- River Front
Parking
- 2 Car Attached Garage
Home Design
- Contemporary Architecture
- Frame Construction
Interior Spaces
- 3,256 Sq Ft Home
- 3-Story Property
- Wood Burning Fireplace
- Electric Fireplace
- Hurricane or Storm Shutters
Kitchen
- Electric Oven
- Electric Cooktop
- Dishwasher
Flooring
- Wood
- Carpet
- Tile
Bedrooms and Bathrooms
- 4 Bedrooms
- 3 Full Bathrooms
Laundry
- Dryer
- Washer
Outdoor Features
- Docks
- Balcony
Schools
- Harbor City Elementary School
- Hoover Middle School
- Melbourne High School
Utilities
- Multiple cooling system units
- Central Air
- Heating Available
- Cable TV Available
Community Details
- No Home Owners Association
- West Harbour View Est Subdivision
Listing and Financial Details
- Assessor Parcel Number 27-37-21-08-00000.0-0004.01
Map
Home Values in the Area
Average Home Value in this Area
Tax History
| Year | Tax Paid | Tax Assessment Tax Assessment Total Assessment is a certain percentage of the fair market value that is determined by local assessors to be the total taxable value of land and additions on the property. | Land | Improvement |
|---|---|---|---|---|
| 2023 | $7,776 | $479,980 | $0 | $0 |
| 2022 | $7,360 | $466,000 | $0 | $0 |
| 2021 | $7,497 | $452,430 | $0 | $0 |
| 2020 | $7,428 | $446,190 | $0 | $0 |
| 2019 | $7,520 | $436,160 | $0 | $0 |
| 2018 | $7,523 | $428,030 | $0 | $0 |
| 2017 | $7,560 | $419,230 | $0 | $0 |
| 2016 | $7,804 | $410,610 | $229,890 | $180,720 |
| 2015 | $7,691 | $395,000 | $229,890 | $165,110 |
| 2014 | $7,582 | $391,870 | $229,890 | $161,980 |
Property History
| Date | Event | Price | Change | Sq Ft Price |
|---|---|---|---|---|
| 04/12/2025 04/12/25 | For Sale | $1,825,000 | -- | $561 / Sq Ft |
Deed History
| Date | Type | Sale Price | Title Company |
|---|---|---|---|
| Warranty Deed | -- | Attorney | |
| Warranty Deed | $487,500 | -- | |
| Warranty Deed | $325,000 | -- |
Mortgage History
| Date | Status | Loan Amount | Loan Type |
|---|---|---|---|
| Open | $310,000 | New Conventional | |
| Previous Owner | $390,000 | New Conventional | |
| Previous Owner | $390,000 | Purchase Money Mortgage | |
| Previous Owner | $102,000 | New Conventional | |
| Previous Owner | $260,000 | No Value Available |
Similar Homes in the area
Source: Space Coast MLS (Space Coast Association of REALTORS®)
MLS Number: 1041407
APN: 27-37-21-08-00000.0-0004.01
- 1025 Terry Dr
- 973 N Harbor City Blvd
- 750 W Whitmire Dr
- 742 W Whitmire Dr
- 1920 Magnolia Ave
- 713 Orange Blossom Dr
- 676 Young St
- 702 Young St
- 832 Indian River Dr
- 581 Hillside Ct
- 338 Howard Ln
- 1016 Sarno Rd
- 1365 Pineapple Ave
- 441 N Harbor City Blvd Unit 10
- 441 N Harbor City Blvd Unit 2
- 441 N Harbor City Blvd Unit C11
- 441 N Harbor City Blvd Unit A-11
- 441 N Harbor City Blvd Unit 17
- 441 N Harbor City Blvd Unit 6
- 1173 Rivermont Dr
