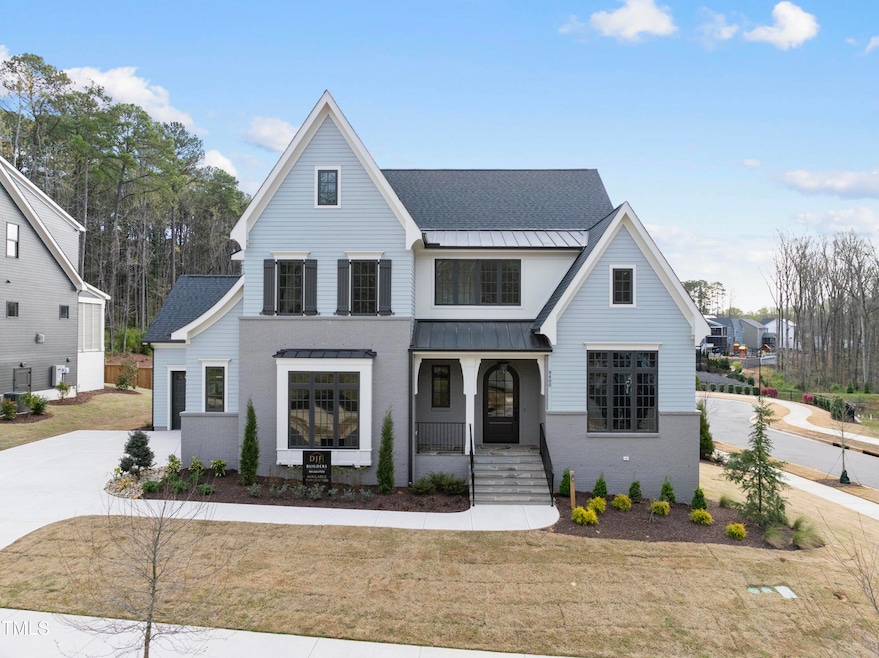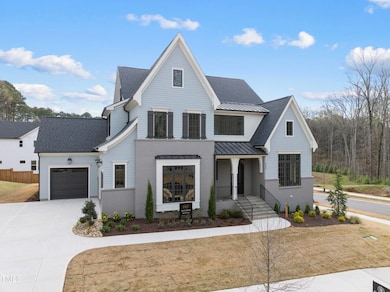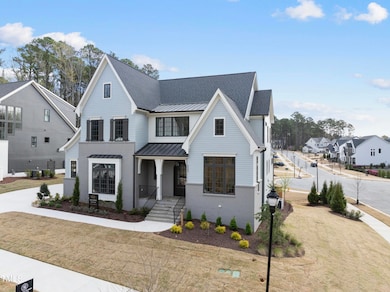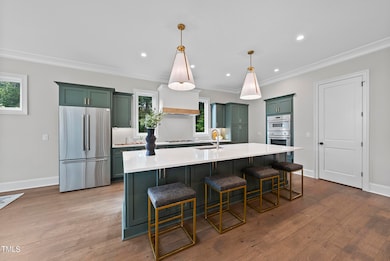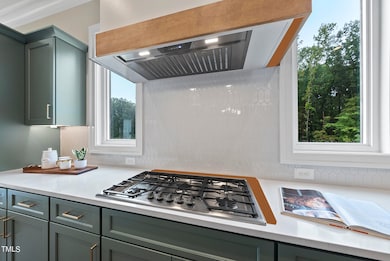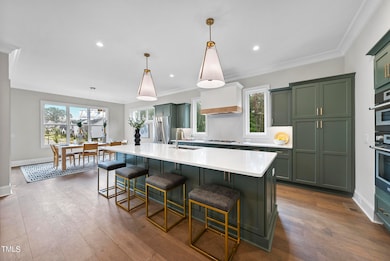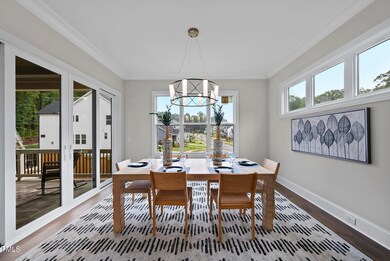
9400 Rawson Ave Raleigh, NC 27613
Estimated payment $7,856/month
Highlights
- New Construction
- Built-In Refrigerator
- Wood Flooring
- Leesville Road Middle School Rated A
- Transitional Architecture
- Main Floor Primary Bedroom
About This Home
2024 PARADE OF HOMES ENTRY! Custom Built by DJF Builders in Newbury Subdivision! Main Level Primary Suite & Private Study! 3 Car Garage! Hardwoods & Upgraded Trim Throughout Main Living Areas! Kitchen offers ''Miami Vena'' Quartz Countertops, Custom Painted Cabinets to Ceiling, Large Center Island w/Bar Stool Seating, Designer Pendant Lights & Walk in Pantry! Primary Suite w/Hardwoods & Huge Walk in Closet! Luxury Bath w/Sep Vanities w/Quartz Countertops, Freestanding Tub & Zero Entry Tile Surround Shower! Family Rm: Tile Surround Gas Log Fireplace w/Stained Mantle & Built ins, Recessed Lights & Large Sliders to Rear Covered Porch! Oversized Bonus/Recreational Room! 3 Spacious Secondary Bedrooms & Unfinished Walk Up 3rd Floor!
Open House Schedule
-
Saturday, April 26, 20252:00 to 5:00 pm4/26/2025 2:00:00 PM +00:004/26/2025 5:00:00 PM +00:00Add to Calendar
Home Details
Home Type
- Single Family
Est. Annual Taxes
- $1,737
Year Built
- Built in 2024 | New Construction
Lot Details
- 0.25 Acre Lot
- Landscaped
- Cleared Lot
- Property is zoned R-4
HOA Fees
- $190 Monthly HOA Fees
Parking
- 3 Car Attached Garage
- Front Facing Garage
- Side by Side Parking
- Tandem Parking
- Garage Door Opener
- 2 Open Parking Spaces
Home Design
- Transitional Architecture
- Traditional Architecture
- Brick Veneer
- Permanent Foundation
- Frame Construction
- Architectural Shingle Roof
- Metal Roof
Interior Spaces
- 3,547 Sq Ft Home
- 2-Story Property
- Crown Molding
- Smooth Ceilings
- Ceiling Fan
- Recessed Lighting
- Chandelier
- Gas Log Fireplace
- ENERGY STAR Qualified Windows with Low Emissivity
- Insulated Windows
- Sliding Doors
- Entrance Foyer
- Family Room with Fireplace
- Dining Room
- Home Office
- Bonus Room
- Neighborhood Views
Kitchen
- Breakfast Bar
- Butlers Pantry
- Built-In Gas Range
- Range Hood
- Microwave
- Built-In Refrigerator
- Quartz Countertops
Flooring
- Wood
- Carpet
- Tile
Bedrooms and Bathrooms
- 5 Bedrooms
- Primary Bedroom on Main
- Walk-In Closet
- Private Water Closet
- Soaking Tub
- Bathtub with Shower
- Walk-in Shower
Laundry
- Laundry Room
- Laundry on main level
- Washer and Electric Dryer Hookup
Attic
- Permanent Attic Stairs
- Unfinished Attic
Eco-Friendly Details
- Energy-Efficient Appliances
- Energy-Efficient Construction
- Energy-Efficient Lighting
- Energy-Efficient Thermostat
Schools
- Barton Pond Elementary School
- Leesville Road Middle School
- Leesville Road High School
Utilities
- Central Air
- Floor Furnace
- Heating System Uses Natural Gas
- Natural Gas Connected
Additional Features
- Covered patio or porch
- Grass Field
Community Details
- Association fees include storm water maintenance
- Newbury HOA, Phone Number (919) 848-4911
- Built by DJF Builders, Inc.
- Newbury Subdivision
Listing and Financial Details
- Assessor Parcel Number 0788442855
Map
Home Values in the Area
Average Home Value in this Area
Tax History
| Year | Tax Paid | Tax Assessment Tax Assessment Total Assessment is a certain percentage of the fair market value that is determined by local assessors to be the total taxable value of land and additions on the property. | Land | Improvement |
|---|---|---|---|---|
| 2024 | $1,737 | $200,000 | $200,000 | $0 |
| 2023 | $1,472 | $135,000 | $135,000 | $0 |
Property History
| Date | Event | Price | Change | Sq Ft Price |
|---|---|---|---|---|
| 02/18/2025 02/18/25 | Price Changed | $1,350,000 | -1.8% | $381 / Sq Ft |
| 01/12/2025 01/12/25 | Price Changed | $1,375,000 | -0.4% | $388 / Sq Ft |
| 11/22/2024 11/22/24 | Price Changed | $1,379,900 | -0.7% | $389 / Sq Ft |
| 11/06/2024 11/06/24 | Price Changed | $1,389,900 | -0.7% | $392 / Sq Ft |
| 10/18/2024 10/18/24 | Price Changed | $1,400,000 | -1.8% | $395 / Sq Ft |
| 05/01/2024 05/01/24 | For Sale | $1,425,000 | -- | $402 / Sq Ft |
Similar Homes in Raleigh, NC
Source: Doorify MLS
MLS Number: 10026451
APN: 0788.14-44-2855-000
- 9413 Rawson Ave
- 9417 Rawson Ave
- 12817 Strickland Rd
- 12801 Strickland Rd
- 12908 Grey Willow Dr
- 12912 Grey Willow Dr
- 9305 Field Maple Ct
- 9309 Field Maple Ct
- 12812 Baybriar Dr
- 12833 Edsel Dr
- 12808 Edsel Dr
- 13338 Ashford Park Dr
- 8701 Oneal Rd
- 8805 Leesville Rd
- 3900 Maplefield Dr
- 9104 Colony Village Ln
- 9125 Colony Village Ln
- 5610 Picnic Rock Ln
- 8300 Clarks Branch Dr
- 8326 Ray Rd
