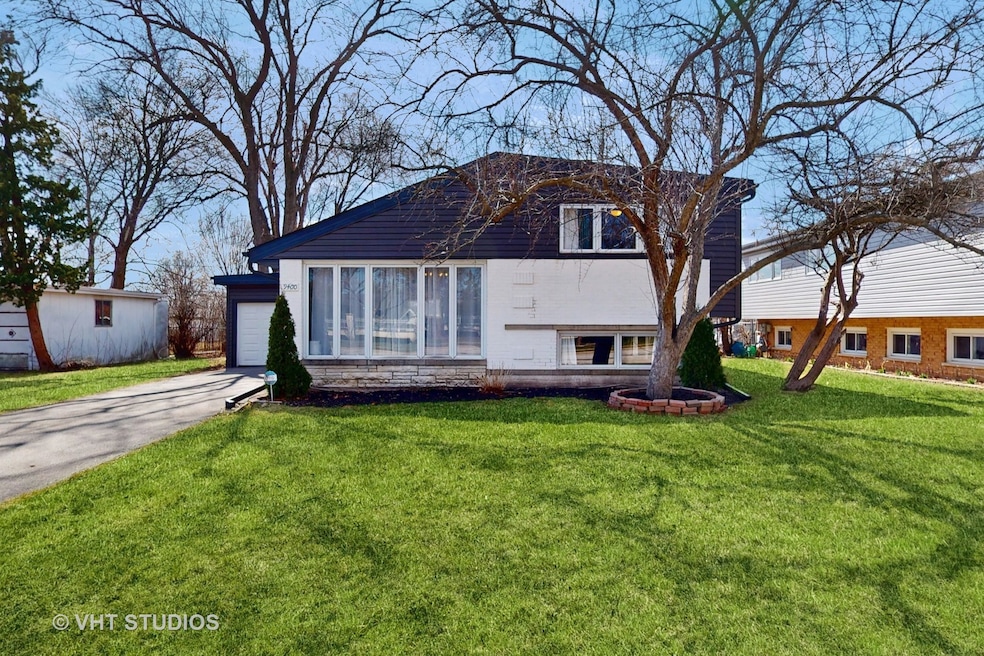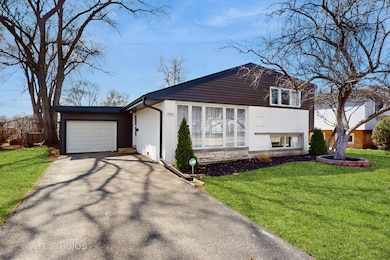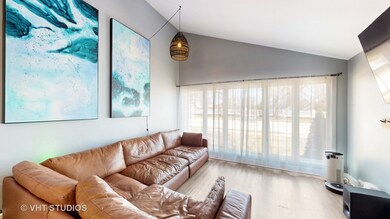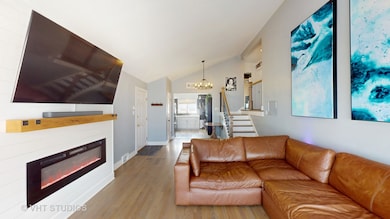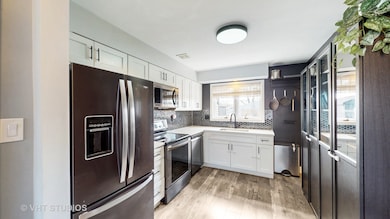
9400 Shermer Rd Morton Grove, IL 60053
Estimated payment $2,996/month
Highlights
- Property is near a park
- Wood Flooring
- Tennis Courts
- Maine East High School Rated A
- Community Pool
- 2-minute walk to Shermer Park
About This Home
This home is all set and ready for you! Over the years, it's been thoughtfully updated with modern touches and functional improvements. 2019: The kitchen got a stylish refresh with quartz countertops, brand-new appliances, and refinished hardwood floors. Throughout the home, all doors, baseboards, and trim were replaced, along with a new stair railing and updated fixtures. A cozy built-in fireplace with a working heater was added, and the basement received a full electrical overhaul, including all-new wiring. 2021: The basement was updated with fresh carpeting, and the old shed was removed, leveling the ground with a rock surround. A brand-new studio shed was built, fully insulated and drywalled, complete with a mini-split system for heating and cooling and hardwired electrical. 2023: Major updates include a brand-new Performance 96 Gas Furnace with InteliSense Technology, a new roof on both the house and garage, all-new siding and gutters, and a fresh Romabio lime slurry finish on the brick. The upstairs bathroom also got a refresh with new tile and fixtures. The large fenced yard is perfect for outdoor fun, featuring a patio and included playground equipment. You'll love the location-just minutes from Shermer Park, shopping, restaurants, and a fitness center. The home is being sold as-is, with the final Romabio lime slurry application to be completed as weather allows. The seller is ready to close anytime and would prefer a rent-back until June 15, after the school year ends.
Home Details
Home Type
- Single Family
Est. Annual Taxes
- $7,484
Year Built
- Built in 1957
Lot Details
- 7,501 Sq Ft Lot
- Lot Dimensions are 60 x 125
Parking
- 1.5 Car Garage
Home Design
- 2-Story Property
- Asphalt Roof
Interior Spaces
- 1,092 Sq Ft Home
- Ceiling Fan
- Electric Fireplace
- Family Room
- Living Room with Fireplace
- Dining Room
- Wood Flooring
Kitchen
- Electric Cooktop
- Microwave
- High End Refrigerator
- Dishwasher
Bedrooms and Bathrooms
- 3 Bedrooms
- 3 Potential Bedrooms
- 2 Full Bathrooms
Laundry
- Laundry Room
- Dryer
- Washer
Basement
- Partial Basement
- Finished Basement Bathroom
Outdoor Features
- Patio
- Shed
Location
- Property is near a park
Schools
- Melzer Elementary School
- Gemini Junior High School
- Maine East High School
Utilities
- Forced Air Heating and Cooling System
- Heating System Uses Natural Gas
- Lake Michigan Water
Community Details
- Tennis Courts
- Community Pool
Map
Home Values in the Area
Average Home Value in this Area
Tax History
| Year | Tax Paid | Tax Assessment Tax Assessment Total Assessment is a certain percentage of the fair market value that is determined by local assessors to be the total taxable value of land and additions on the property. | Land | Improvement |
|---|---|---|---|---|
| 2024 | $7,484 | $29,000 | $8,250 | $20,750 |
| 2023 | $7,484 | $29,000 | $8,250 | $20,750 |
| 2022 | $7,484 | $29,000 | $8,250 | $20,750 |
| 2021 | $7,643 | $24,780 | $5,812 | $18,968 |
| 2020 | $7,426 | $24,780 | $5,812 | $18,968 |
| 2019 | $7,622 | $29,017 | $5,812 | $23,205 |
| 2018 | $7,980 | $27,291 | $5,062 | $22,229 |
| 2017 | $7,841 | $27,291 | $5,062 | $22,229 |
| 2016 | $7,321 | $27,291 | $5,062 | $22,229 |
| 2015 | $6,970 | $23,738 | $4,312 | $19,426 |
| 2014 | $6,806 | $23,738 | $4,312 | $19,426 |
| 2013 | $6,634 | $23,738 | $4,312 | $19,426 |
Property History
| Date | Event | Price | Change | Sq Ft Price |
|---|---|---|---|---|
| 03/31/2025 03/31/25 | Pending | -- | -- | -- |
| 03/27/2025 03/27/25 | For Sale | $425,000 | 0.0% | $389 / Sq Ft |
| 03/27/2025 03/27/25 | Price Changed | $425,000 | +63.5% | $389 / Sq Ft |
| 12/27/2018 12/27/18 | Sold | $260,000 | -1.9% | $238 / Sq Ft |
| 12/04/2018 12/04/18 | Pending | -- | -- | -- |
| 11/30/2018 11/30/18 | For Sale | $265,000 | -- | $243 / Sq Ft |
Deed History
| Date | Type | Sale Price | Title Company |
|---|---|---|---|
| Deed | $260,000 | Attorney | |
| Interfamily Deed Transfer | -- | None Available | |
| Quit Claim Deed | -- | -- |
Mortgage History
| Date | Status | Loan Amount | Loan Type |
|---|---|---|---|
| Open | $56,000 | Credit Line Revolving | |
| Open | $232,500 | New Conventional | |
| Previous Owner | $85,300 | New Conventional | |
| Previous Owner | $88,000 | Unknown | |
| Previous Owner | $125,000 | Unknown | |
| Previous Owner | $115,600 | No Value Available |
Similar Homes in Morton Grove, IL
Source: Midwest Real Estate Data (MRED)
MLS Number: 12321343
APN: 09-13-208-027-0000
- 7302 Ponto Dr
- 7434 Emerson St
- 7305 Ponto Dr
- 7209 Foster St
- 7316 Palma Ln
- 9323 Olcott Ave
- 7048 Emerson St
- 7044 Foster St
- 7151 Church St
- 7033 Palma Ln
- 7039 Simpson St
- 124 Lincoln St
- 135 Lincoln St
- 7014 Church St
- 6727 Beckwith Rd
- 7713 Church St
- 7714 Arcadia St
- 9216 Ozark St
- 7736 Church St
- 9508 Oliphant Ave
