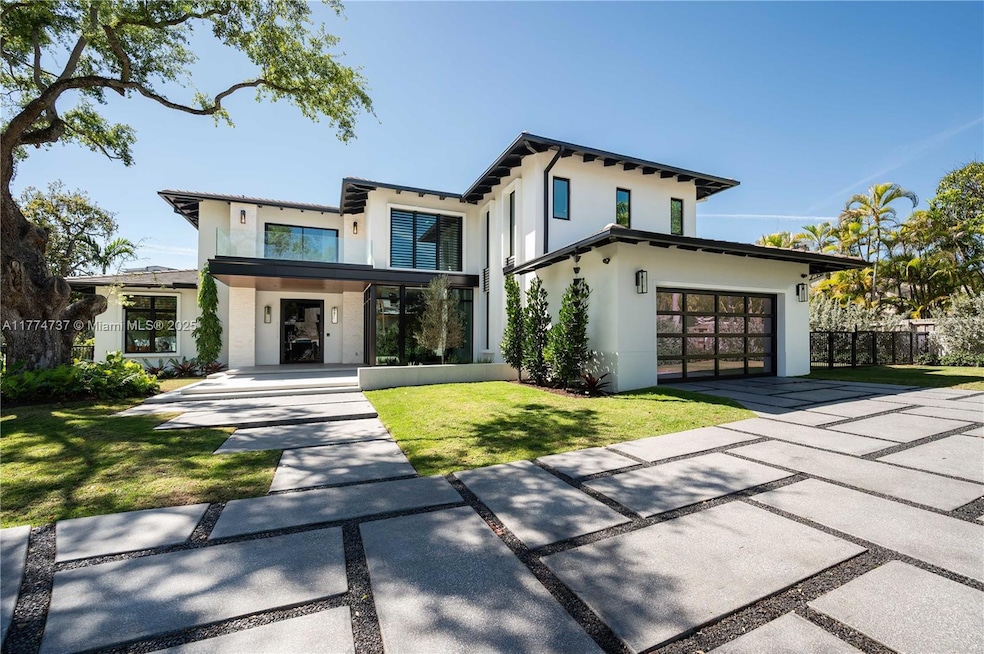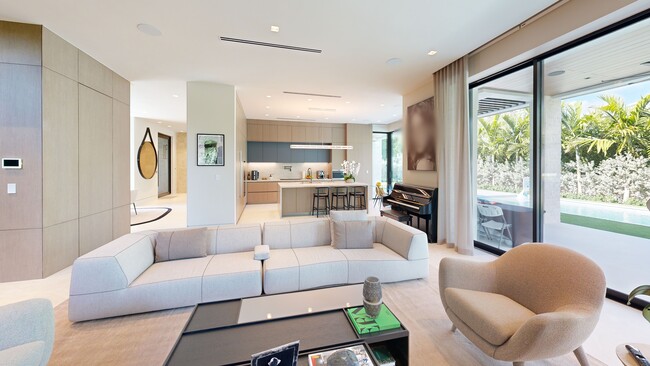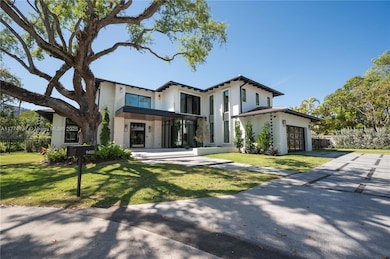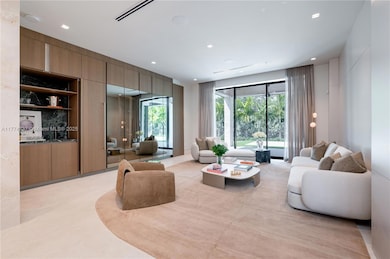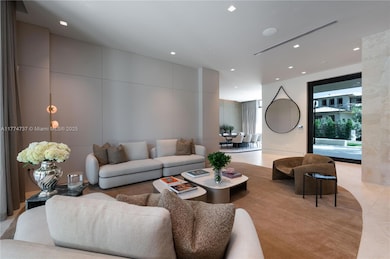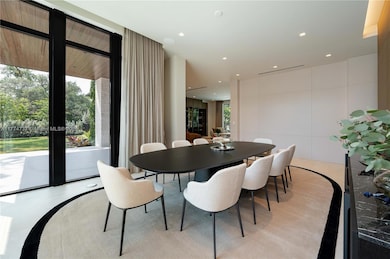
9400 SW 72nd Ct Pinecrest, FL 33156
Estimated payment $35,129/month
Highlights
- Hot Property
- New Construction
- Maid or Guest Quarters
- Pinecrest Elementary School Rated A
- In Ground Pool
- Vaulted Ceiling
About This Home
Welcome to this beautifully upgraded home in the heart of Pinecrest!Situated on a quiet cul-de-sac, this property offers both peace and privacy. With a thoughtful and friendly floorplan, this home is perfect for both everyday living and entertaining.The gourmet kitchen is a chef’s dream, featuring high-end finishes, modern appliances, and ample counter space for meal preparation. The home is enhanced with the latest smart home integration, allowing for easy control of lighting, climate, and security systems. Additional upgrades include energy-efficient,insulated low-E glass windows that provide excellent insulation and reduce energy costs.This is a must-see property, combining luxury, functionality,and comfort in a prime location.Don’t miss the opportunity to make this stunning home yours!
Home Details
Home Type
- Single Family
Est. Annual Taxes
- $23,030
Year Built
- Built in 2024 | New Construction
Lot Details
- 0.36 Acre Lot
- East Facing Home
- Fenced
- Property is zoned 2100
Parking
- 2 Car Attached Garage
- Attached Carport
- Electric Vehicle Home Charger
- Automatic Garage Door Opener
- Driveway
- Open Parking
Property Views
- Garden
- Pool
Home Design
- Concrete Roof
- Concrete Block And Stucco Construction
Interior Spaces
- 5,666 Sq Ft Home
- 2-Story Property
- Built-In Features
- Vaulted Ceiling
- Blinds
- Family Room
- Formal Dining Room
- Ceramic Tile Flooring
Kitchen
- Breakfast Area or Nook
- Built-In Oven
- Gas Range
- Microwave
- Ice Maker
- Dishwasher
- Cooking Island
Bedrooms and Bathrooms
- 7 Bedrooms
- Main Floor Bedroom
- Primary Bedroom Upstairs
- Closet Cabinetry
- Walk-In Closet
- Maid or Guest Quarters
- Dual Sinks
- Jetted Tub and Shower Combination in Primary Bathroom
- Bathtub
Laundry
- Laundry in Utility Room
- Dryer
- Washer
Home Security
- High Impact Windows
- High Impact Door
Eco-Friendly Details
- Energy-Efficient Windows
Outdoor Features
- In Ground Pool
- Patio
- Exterior Lighting
Utilities
- Central Heating and Cooling System
- Electric Water Heater
Community Details
- No Home Owners Association
- Coconut Palm Estates Subdivision
Listing and Financial Details
- Assessor Parcel Number 20-50-02-100-0050
Map
Home Values in the Area
Average Home Value in this Area
Tax History
| Year | Tax Paid | Tax Assessment Tax Assessment Total Assessment is a certain percentage of the fair market value that is determined by local assessors to be the total taxable value of land and additions on the property. | Land | Improvement |
|---|---|---|---|---|
| 2024 | $18,836 | $1,184,298 | -- | -- |
| 2023 | $18,836 | $1,076,635 | $1,076,635 | $0 |
| 2022 | $12,101 | $692,122 | $692,122 | $0 |
| 2021 | $9,608 | $431,759 | $0 | $0 |
| 2020 | $7,930 | $492,176 | $492,176 | $0 |
| 2019 | $8,229 | $446,034 | $446,034 | $0 |
| 2018 | $9,840 | $692,122 | $692,122 | $0 |
| 2017 | $9,501 | $428,039 | $0 | $0 |
| 2016 | $7,298 | $389,127 | $0 | $0 |
| 2015 | $6,590 | $353,752 | $0 | $0 |
| 2014 | $5,853 | $307,610 | $0 | $0 |
Property History
| Date | Event | Price | Change | Sq Ft Price |
|---|---|---|---|---|
| 04/01/2025 04/01/25 | For Sale | $5,950,000 | +643.8% | $1,050 / Sq Ft |
| 05/17/2021 05/17/21 | Sold | $800,000 | -5.9% | $111 / Sq Ft |
| 05/10/2021 05/10/21 | Sold | $850,000 | -2.9% | $118 / Sq Ft |
| 03/10/2021 03/10/21 | Pending | -- | -- | -- |
| 03/08/2021 03/08/21 | Price Changed | $875,000 | +9.4% | $121 / Sq Ft |
| 03/08/2021 03/08/21 | For Sale | $800,000 | -5.9% | $111 / Sq Ft |
| 11/12/2020 11/12/20 | Price Changed | $850,000 | +2.2% | $118 / Sq Ft |
| 10/29/2020 10/29/20 | For Sale | $832,000 | -- | $116 / Sq Ft |
Deed History
| Date | Type | Sale Price | Title Company |
|---|---|---|---|
| Warranty Deed | $3,650,000 | None Listed On Document | |
| Quit Claim Deed | -- | -- | |
| Warranty Deed | $850,000 | Attorney | |
| Special Warranty Deed | $5,000,000 | Real Property Title Group |
Mortgage History
| Date | Status | Loan Amount | Loan Type |
|---|---|---|---|
| Open | $2,737,500 | New Conventional | |
| Previous Owner | $2,250,000 | Unknown |
About the Listing Agent

With over two decades of unparalleled experience in the luxury real estate market, I have established a distinguished career as a leading broker, known for my expertise, dedication, and exceptional client service. Specializing in high-end residential properties, I have successfully navigated complex transactions and negotiated impressive deals, earning a reputation for excellence among discerning clients. Throughout my career, I have developed an extensive network of industry contacts,
Anamaria's Other Listings
Source: MIAMI REALTORS® MLS
MLS Number: A11774737
APN: 20-5002-100-0050
- 7350 SW 96th St
- 7275 SW 90th Way Unit 409
- 9401 SW 69th Ct
- 7280 SW 90th St Unit 608
- 7290 SW 90th St Unit 202
- 7290 SW 90th St Unit 301
- 7275 SW 90th St Unit C212
- 9055 SW 73rd Ct Unit 209
- 9055 SW 73rd Ct Unit 2009
- 9055 SW 73rd Ct Unit 405
- 9055 SW 73rd Ct Unit 609
- 9055 SW 73rd Ct Unit 903
- 9055 SW 73rd Ct Unit 906
- 9055 SW 73rd Ct Unit 1503
- 9055 SW 73rd Ct Unit 2109
- 9055 SW 73rd Ct Unit 2107
- 9055 SW 73rd Ct Unit 406
- 9055 SW 73rd Ct Unit 2007
- 9055 SW 73rd Ct Unit 1909
- 9066 SW 73rd Ct Unit 908
