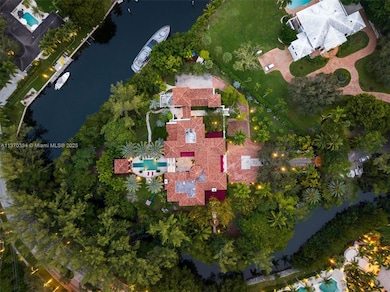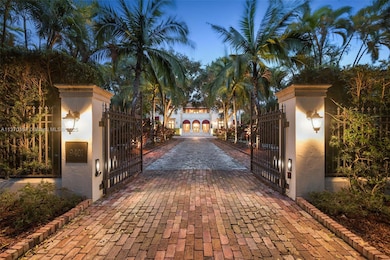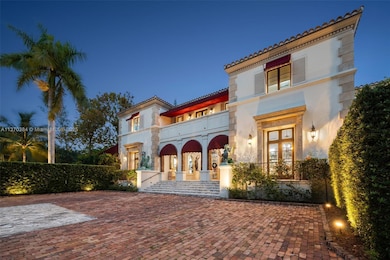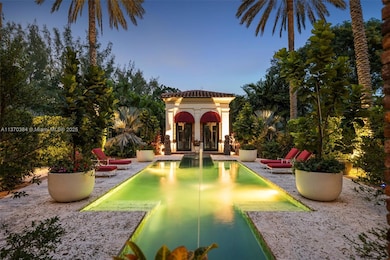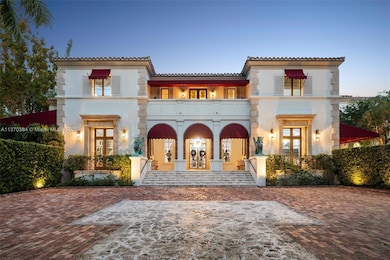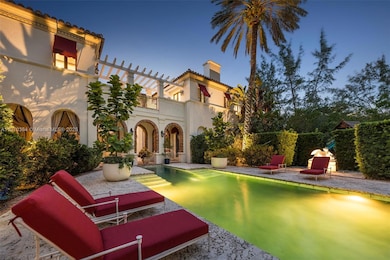9401 Journeys End Rd Coral Gables, FL 33156
Gables Estates NeighborhoodEstimated payment $405,673/month
Highlights
- Property has ocean access
- Deeded Boat Dock
- Above Ground Pool
- Sunset Elementary School Rated A
- Home Theater
- Sauna
About This Home
Experience unparalleled luxury at this magnificent 2-acre peninsula estate within the exclusive gated community of Journey's End. Tuscan-inspired villa encompassing 12,159 SF of living space, the ultimate in waterfront living. Boasting 7 beds / 8.2 baths, the home exudes sophistication with custom millwork, imported marble floors, and a gourmet kitchen equipped with top-of-the-line appliances. Over 500 feet of unobstructed waterfrontage with no bridges to the bay, providing effortless ocean access. Boasting a movie theater, multiple terraces, expansive outdoor living spaces perfect for entertaining. A stunning pool and cabana complement the lush landscaped grounds, a private dock for a yacht. A rare opportunity to own a piece of paradise.
Home Details
Home Type
- Single Family
Est. Annual Taxes
- $216,679
Year Built
- Built in 2003
Lot Details
- 2.09 Acre Lot
- Home fronts a canal
- North Facing Home
- Property is zoned 0100
HOA Fees
- $2,500 Monthly HOA Fees
Parking
- 4 Car Attached Garage
- Driveway
- Open Parking
Home Design
- Concrete Block And Stucco Construction
Interior Spaces
- 12,159 Sq Ft Home
- 2-Story Property
- Built-In Features
- Fireplace
- Entrance Foyer
- Family Room
- Formal Dining Room
- Home Theater
- Den
- Sauna
- Canal Views
Kitchen
- Breakfast Area or Nook
- Gas Range
- Microwave
- Ice Maker
- Dishwasher
- Cooking Island
- Snack Bar or Counter
- Disposal
Flooring
- Wood
- Marble
Bedrooms and Bathrooms
- 7 Bedrooms
- Primary Bedroom Upstairs
- Closet Cabinetry
- Walk-In Closet
- Two Primary Bathrooms
- Maid or Guest Quarters
- Bidet
- Dual Sinks
- Separate Shower in Primary Bathroom
Laundry
- Laundry in Utility Room
- Dryer
- Washer
- Laundry Tub
Outdoor Features
- Above Ground Pool
- Property has ocean access
- Deeded Boat Dock
Additional Features
- Accessible Elevator Installed
- Central Heating and Cooling System
Community Details
- Club Membership Required
- Journeys End Estates Subdivision
Listing and Financial Details
- Assessor Parcel Number 03-51-06-022-0110
Map
Home Values in the Area
Average Home Value in this Area
Tax History
| Year | Tax Paid | Tax Assessment Tax Assessment Total Assessment is a certain percentage of the fair market value that is determined by local assessors to be the total taxable value of land and additions on the property. | Land | Improvement |
|---|---|---|---|---|
| 2024 | $276,438 | $14,265,065 | -- | -- |
| 2023 | $276,438 | $12,968,241 | $0 | $0 |
| 2022 | $216,679 | $11,789,310 | $7,670,610 | $4,118,700 |
| 2021 | $223,558 | $11,829,871 | $7,670,610 | $4,159,261 |
| 2020 | $224,210 | $11,879,966 | $7,670,610 | $4,209,356 |
| 2019 | $212,495 | $11,230,253 | $6,970,803 | $4,259,450 |
| 2018 | $231,135 | $12,507,283 | $8,197,737 | $4,309,546 |
| 2017 | $221,991 | $11,812,129 | $0 | $0 |
| 2016 | $225,362 | $11,650,789 | $0 | $0 |
| 2015 | $209,416 | $10,591,627 | $0 | $0 |
| 2014 | $192,472 | $9,628,752 | $0 | $0 |
Property History
| Date | Event | Price | Change | Sq Ft Price |
|---|---|---|---|---|
| 05/10/2024 05/10/24 | Price Changed | $69,000,000 | 0.0% | $5,675 / Sq Ft |
| 05/10/2024 05/10/24 | For Sale | $69,000,000 | -1.3% | $5,675 / Sq Ft |
| 05/09/2024 05/09/24 | Off Market | $69,900,000 | -- | -- |
| 04/17/2023 04/17/23 | For Sale | $69,900,000 | -- | $5,749 / Sq Ft |
Deed History
| Date | Type | Sale Price | Title Company |
|---|---|---|---|
| Warranty Deed | -- | Attorney | |
| Warranty Deed | $12,000,000 | Attorney | |
| Warranty Deed | $6,500,000 | -- | |
| Warranty Deed | $1,890,000 | -- | |
| Warranty Deed | $1,400,000 | -- | |
| Warranty Deed | $100 | -- | |
| Quit Claim Deed | $850,000 | -- |
Mortgage History
| Date | Status | Loan Amount | Loan Type |
|---|---|---|---|
| Open | $1,500,000 | Credit Line Revolving | |
| Open | $12,200,000 | New Conventional | |
| Closed | $550,000 | Future Advance Clause Open End Mortgage | |
| Closed | $2,229,636 | Future Advance Clause Open End Mortgage | |
| Closed | $3,500,000 | Credit Line Revolving | |
| Closed | $7,000,000 | Unknown | |
| Previous Owner | $3,900,000 | Unknown | |
| Previous Owner | $5,273,000 | New Conventional |
Source: MIAMI REALTORS® MLS
MLS Number: A11370384
APN: 03-5106-022-0110
- 9175 Arvida Dr
- 9000 Arvida Dr
- 4860 Hammock Lake Dr
- 9490 Old Cutler Ln
- 9370 Balada St
- 700 Arvida Pkwy
- 610 Reinante Ave
- 610 Marquesa Dr
- 4780 SW 86th Terrace
- 665 Leucadendra Dr
- 8565 Old Cutler Rd
- 555 Arvida Pkwy
- 9261 School House Rd
- 4710 Pine Dr
- 4800 Pine Dr
- 540 Leucadendra Dr
- 5100 SW 85th St
- 5225 Fairchild Way
- 4950 SW 82nd St
- 5390 Banyan Dr

