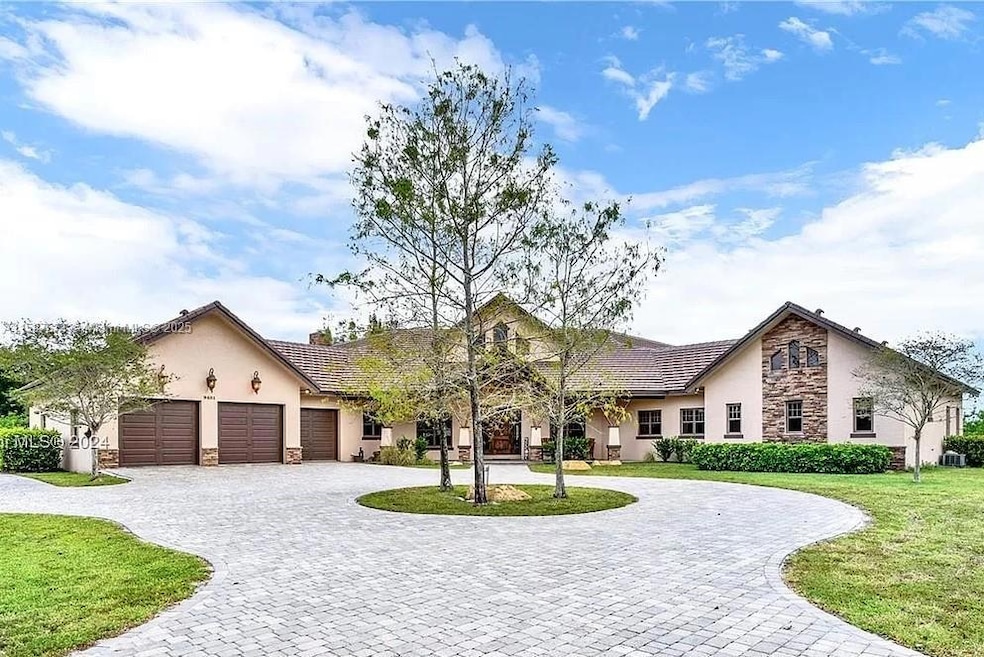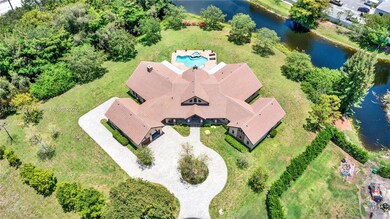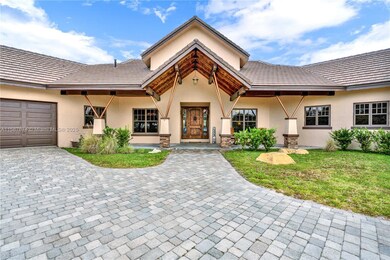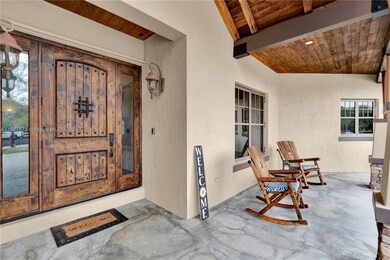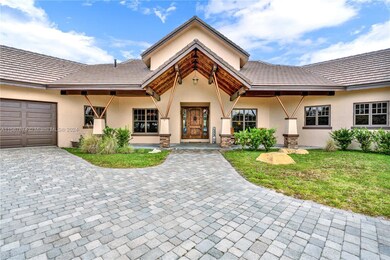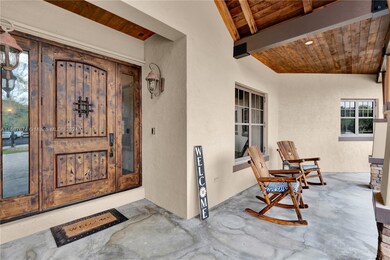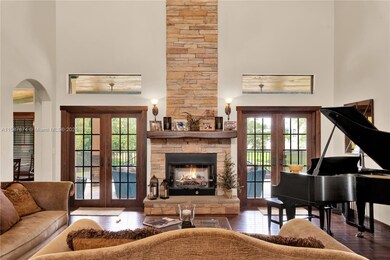
9401 NW 44th Place Coral Springs, FL 33065
Coral Springs Lakes NeighborhoodEstimated payment $15,013/month
Highlights
- Home Theater
- In Ground Pool
- Waterfront
- Country Hills Elementary School Rated A-
- RV or Boat Parking
- 69,257 Sq Ft lot
About This Home
Welcome to One of South Florida's Most Unique Properties! This Colorado inspired home Features 7 bedrooms, 4.5 bathrooms, Media room, Gameroom, Loft & almost 7000sqft. Situated on a sprawling lot offering a Serene Oasis That Includes a Heated Pool/Spa and over 200ft of Waterfront. Upon Entering, You Will Be Captivated by The Height of the Ceilings, Custom Hand-Scraped Wood Floors and the High-Quality Finishes throughout. The Heart of this Home Lies in its Custom Chef's Kitchen, Which Features SS Appliances, Custom Cabinets w/ Granite and Wood Countertops. The Adjacent Butler Pantry Also Ensures Hosting Small or Large Meals can be a Breeze. Home Amenities include 3 tankless Water Heaters, 1,000-gal Propane Tank, 2 Gas Fireplaces, Brand-New Roof, and Complete Impact Windows and Doors. NO HOA
Home Details
Home Type
- Single Family
Est. Annual Taxes
- $19,722
Year Built
- Built in 2010
Lot Details
- 1.59 Acre Lot
- 200 Ft Wide Lot
- Waterfront
- Southwest Facing Home
- Property is zoned RS-1
Parking
- 5 Car Attached Garage
- Automatic Garage Door Opener
- Circular Driveway
- Paver Block
- Guest Parking
- On-Street Parking
- Open Parking
- RV or Boat Parking
Property Views
- Canal
- Garden
- Pool
Home Design
- Flat Tile Roof
- Concrete Roof
- Pre-Cast Concrete Construction
- Stucco Exterior
- Stone
Interior Spaces
- 6,704 Sq Ft Home
- 2-Story Property
- Built-In Features
- Vaulted Ceiling
- Ceiling Fan
- Decorative Fireplace
- Awning
- Drapes & Rods
- Great Room
- Family Room
- Formal Dining Room
- Open Floorplan
- Home Theater
- Den
- Loft
- Workshop
- Storage Room
Kitchen
- Breakfast Area or Nook
- Eat-In Kitchen
- Built-In Self-Cleaning Oven
- Gas Range
- Microwave
- Ice Maker
- Dishwasher
- Cooking Island
- Snack Bar or Counter
- Disposal
Flooring
- Wood
- Carpet
- Marble
Bedrooms and Bathrooms
- 7 Bedrooms
- Primary Bedroom on Main
- Split Bedroom Floorplan
- Closet Cabinetry
- Walk-In Closet
- Jettted Tub and Separate Shower in Primary Bathroom
- Bathtub
Laundry
- Laundry in Utility Room
- Dryer
- Washer
Home Security
- High Impact Windows
- High Impact Door
- Fire and Smoke Detector
Eco-Friendly Details
- Green Roof
- Energy-Efficient Appliances
- Energy-Efficient Windows
- Energy-Efficient Construction
- Energy-Efficient HVAC
- Energy-Efficient Lighting
- Energy-Efficient Insulation
- Energy-Efficient Doors
- Energy-Efficient Thermostat
Outdoor Features
- In Ground Pool
- Canal Width is 121 Feet or More
- Deck
- Exterior Lighting
- Porch
Schools
- Country Hills Elementary School
- Coral Spg Middle School
- Stoneman;Dougls High School
Utilities
- Central Heating and Cooling System
- Heating System Uses Gas
- Underground Utilities
- Gas Water Heater
- Septic Tank
Community Details
- No Home Owners Association
- Coral Springs Hills Subdivision
- Maintained Community
Listing and Financial Details
- Assessor Parcel Number 484116010030
Map
Home Values in the Area
Average Home Value in this Area
Tax History
| Year | Tax Paid | Tax Assessment Tax Assessment Total Assessment is a certain percentage of the fair market value that is determined by local assessors to be the total taxable value of land and additions on the property. | Land | Improvement |
|---|---|---|---|---|
| 2025 | $20,160 | $988,690 | -- | -- |
| 2024 | $19,722 | $960,830 | -- | -- |
| 2023 | $19,722 | $932,850 | $0 | $0 |
| 2022 | $18,841 | $905,680 | $0 | $0 |
| 2021 | $18,318 | $879,310 | $0 | $0 |
| 2020 | $17,846 | $867,170 | $0 | $0 |
| 2019 | $17,548 | $847,680 | $0 | $0 |
| 2018 | $16,829 | $831,880 | $0 | $0 |
| 2017 | $16,691 | $814,770 | $0 | $0 |
| 2016 | $15,885 | $798,020 | $0 | $0 |
| 2015 | $16,159 | $792,480 | $0 | $0 |
| 2014 | $16,474 | $807,990 | $0 | $0 |
| 2013 | -- | $877,250 | $328,970 | $548,280 |
Property History
| Date | Event | Price | Change | Sq Ft Price |
|---|---|---|---|---|
| 01/23/2025 01/23/25 | Price Changed | $2,399,900 | -2.0% | $358 / Sq Ft |
| 10/03/2024 10/03/24 | Price Changed | $2,450,000 | -2.0% | $365 / Sq Ft |
| 05/17/2024 05/17/24 | For Sale | $2,500,000 | -- | $373 / Sq Ft |
Deed History
| Date | Type | Sale Price | Title Company |
|---|---|---|---|
| Warranty Deed | $165,000 | -- | |
| Personal Reps Deed | $10,000 | -- |
Mortgage History
| Date | Status | Loan Amount | Loan Type |
|---|---|---|---|
| Open | $133,480 | No Value Available | |
| Open | $979,000 | Construction |
Similar Homes in Coral Springs, FL
Source: MIAMI REALTORS® MLS
MLS Number: A11587674
APN: 48-41-16-01-0030
- 9351 NW 42nd St
- 8280 NW 43rd St
- 9244 NW 43rd Ct
- 4777 NW 92nd Terrace
- 4647 NW 98th Ln
- 9550 NW 42nd Ct
- 4371 NW 101st Dr
- 9033 Wiles Rd Unit 304
- 4830 NW 92nd Terrace
- 4164 NW 90th Ave Unit 106
- 9033 NW 47th Ct
- 4163 NW 90th Ave Unit 107
- 8977 NW 47th Ct
- 8901 Wiles Rd Unit 3086
- 4157 NW 90th Ave Unit 101
- 5024 NW 95th Dr
- 4154 NW 90th Ave Unit 101
- 4168 NW 90th Ave Unit 106
- 9885 NW 48th Dr
- 9050 NW 49th Place
