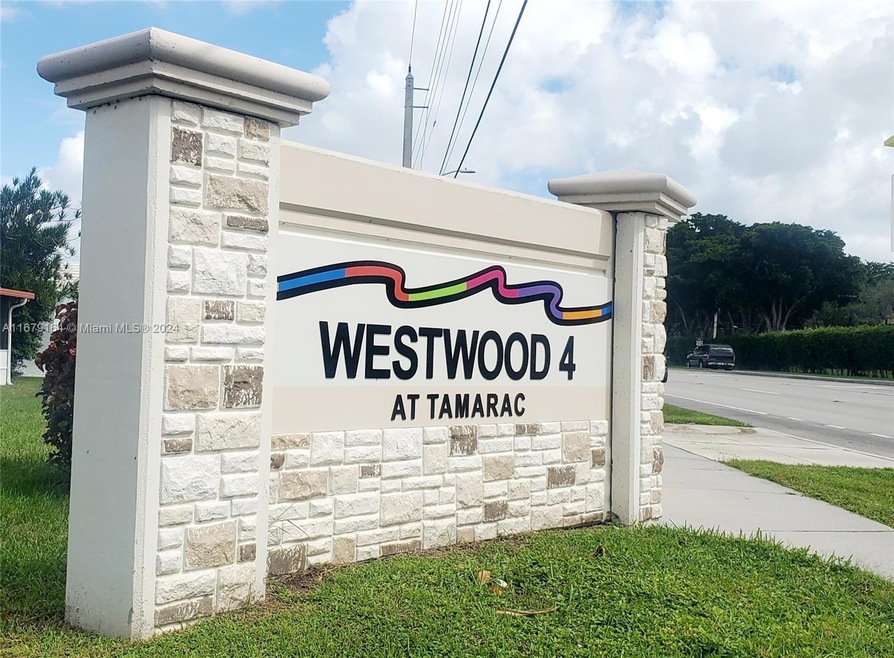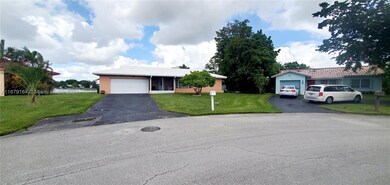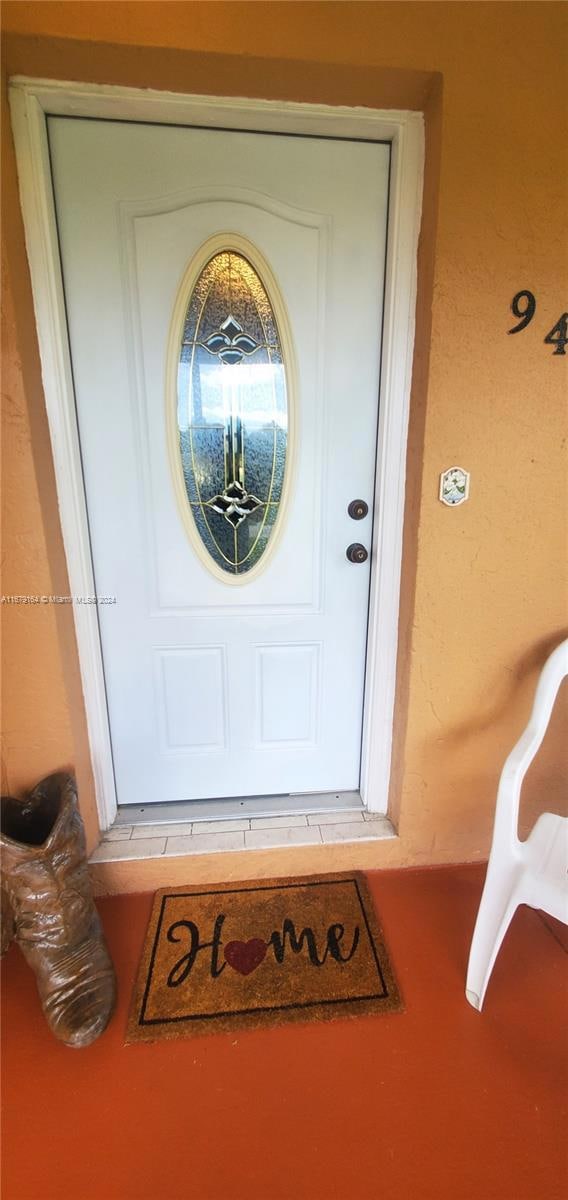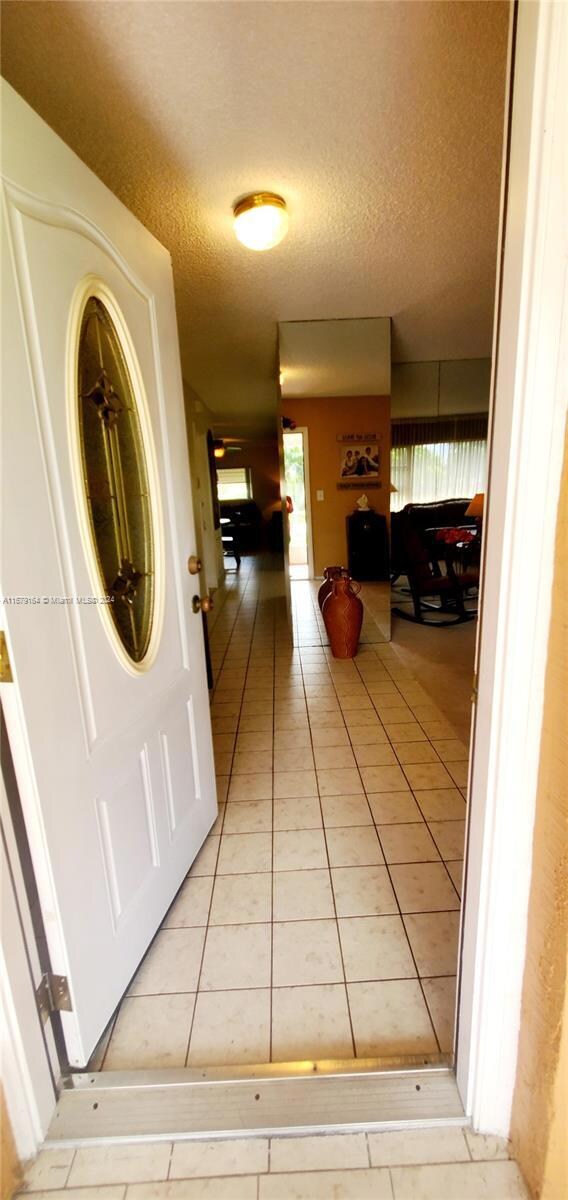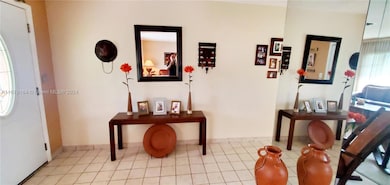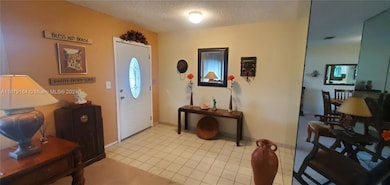
9401 NW 70th Place Tamarac, FL 33321
Estimated payment $3,126/month
Highlights
- Lake Front
- Senior Community
- Two Primary Bathrooms
- Home Theater
- 14,668 Sq Ft lot
- Room in yard for a pool
About This Home
PERFECT HOME with SPECTACULAR WATER VIEWS & plenty of room for entertaining guests indoors & outdoors. This spacious 2,074 sq ft 2/2 home boasts a LARGE DEN WITH A WINDOW & CLOSET which can be used as a home office or EASILY CONVERTED INTO AN OFFICIAL 3/2. The total lot size is 14,668 square feet. The beautiful back yard is next to a lake with plenty of room to add more trees, a swimming pool and/or a putting green. 2 car garage. Freshly repaved driveway can easily accommodate 4-6 cars. Large capacity Whirlpool washer/dryer, 2021 AC & water heater. Quiet 55+ safe neighborhood, 10 min to the Sawgrass Mall & 25 min to Fort Lauderdale bch. CAN BE RENTED AFTER 2 yrs. Only $50 per mo HOA fee for the beautiful Clubhouse, swimming pool & tennis courts.
Home Details
Home Type
- Single Family
Est. Annual Taxes
- $3,556
Year Built
- Built in 1973
Lot Details
- 0.34 Acre Lot
- Lake Front
- South Facing Home
HOA Fees
- $50 Monthly HOA Fees
Parking
- 2 Car Attached Garage
- Driveway
- Open Parking
Home Design
- Concrete Roof
Interior Spaces
- 1,884 Sq Ft Home
- 1-Story Property
- Ceiling Fan
- Fireplace
- Awning
- Vertical Blinds
- Entrance Foyer
- Great Room
- Family Room
- Formal Dining Room
- Home Theater
- Den
- Sun or Florida Room
- Utility Room in Garage
- Lake Views
Kitchen
- Breakfast Area or Nook
- Self-Cleaning Oven
- Electric Range
- Microwave
- Ice Maker
- Dishwasher
- Snack Bar or Counter
Flooring
- Carpet
- Tile
Bedrooms and Bathrooms
- 2 Bedrooms
- Split Bedroom Floorplan
- Studio bedroom
- Walk-In Closet
- Two Primary Bathrooms
- 2 Full Bathrooms
- Dual Sinks
- Shower Only
Laundry
- Laundry in Garage
- Dryer
- Washer
- Laundry Tub
Home Security
- Complete Panel Shutters or Awnings
- Complete Storm Protection
- Partial Storm Protection
- Fire Sprinkler System
Outdoor Features
- Room in yard for a pool
- Patio
- Exterior Lighting
Utilities
- Central Heating and Cooling System
Listing and Financial Details
- Assessor Parcel Number 494105020230
Community Details
Overview
- Senior Community
- Voluntary home owners association
- Westwood Community 4 Subdivision
- Mandatory home owners association
Amenities
- Clubhouse
Recreation
- Community Pool
Map
Home Values in the Area
Average Home Value in this Area
Tax History
| Year | Tax Paid | Tax Assessment Tax Assessment Total Assessment is a certain percentage of the fair market value that is determined by local assessors to be the total taxable value of land and additions on the property. | Land | Improvement |
|---|---|---|---|---|
| 2025 | $3,638 | $183,520 | -- | -- |
| 2024 | $3,556 | $178,350 | -- | -- |
| 2023 | $3,556 | $173,160 | $0 | $0 |
| 2022 | $3,421 | $168,120 | $0 | $0 |
| 2021 | $3,341 | $163,230 | $0 | $0 |
| 2020 | $3,291 | $160,980 | $0 | $0 |
| 2019 | $3,230 | $157,370 | $0 | $0 |
| 2018 | $3,127 | $154,440 | $0 | $0 |
| 2017 | $3,086 | $151,270 | $0 | $0 |
| 2016 | $3,079 | $148,160 | $0 | $0 |
| 2015 | $3,031 | $147,140 | $0 | $0 |
| 2014 | $3,051 | $145,980 | $0 | $0 |
| 2013 | -- | $162,840 | $73,830 | $89,010 |
Property History
| Date | Event | Price | Change | Sq Ft Price |
|---|---|---|---|---|
| 04/26/2025 04/26/25 | Price Changed | $499,000 | -9.1% | $265 / Sq Ft |
| 10/22/2024 10/22/24 | For Sale | $549,000 | -- | $291 / Sq Ft |
Deed History
| Date | Type | Sale Price | Title Company |
|---|---|---|---|
| Personal Reps Deed | -- | Attorney | |
| Personal Reps Deed | $161,000 | Attorney | |
| Warranty Deed | $194,000 | -- | |
| Warranty Deed | $127,000 | -- |
Mortgage History
| Date | Status | Loan Amount | Loan Type |
|---|---|---|---|
| Open | $128,000 | New Conventional | |
| Closed | $128,800 | New Conventional | |
| Previous Owner | $140,000 | Stand Alone First | |
| Previous Owner | $30,000 | Credit Line Revolving | |
| Previous Owner | $125,500 | Unknown | |
| Previous Owner | $95,000 | New Conventional |
Similar Homes in Tamarac, FL
Source: MIAMI REALTORS® MLS
MLS Number: A11679164
APN: 49-41-05-02-0230
- 9401 NW 70th Place
- 7000 NW 94th Ave
- 9201 Lime Bay Blvd Unit 101
- 9301 Lime Bay Blvd Unit 204
- 9201 Lime Bay Blvd Unit 214
- 9201 Lime Bay Blvd Unit 106
- 9351 Lime Bay Blvd Unit 207
- 9301 Lime Bay Blvd Unit 105
- 9351 Lime Bay Blvd Unit 308
- 7005 NW 94th Terrace
- 9200 Lime Bay Blvd Unit 108
- 9200 Lime Bay Blvd Unit 212
- 7002 NW 95th Ave
- 9404 NW 70th Place
- 9441 W Mcnab Rd Unit 111
- 9409 W Mcnab Rd Unit 103
- 7102 NW 93rd Ave
- 9401 Lime Bay Blvd Unit 111
- 9401 Lime Bay Blvd Unit 302
- 9401 Lime Bay Blvd Unit 215
