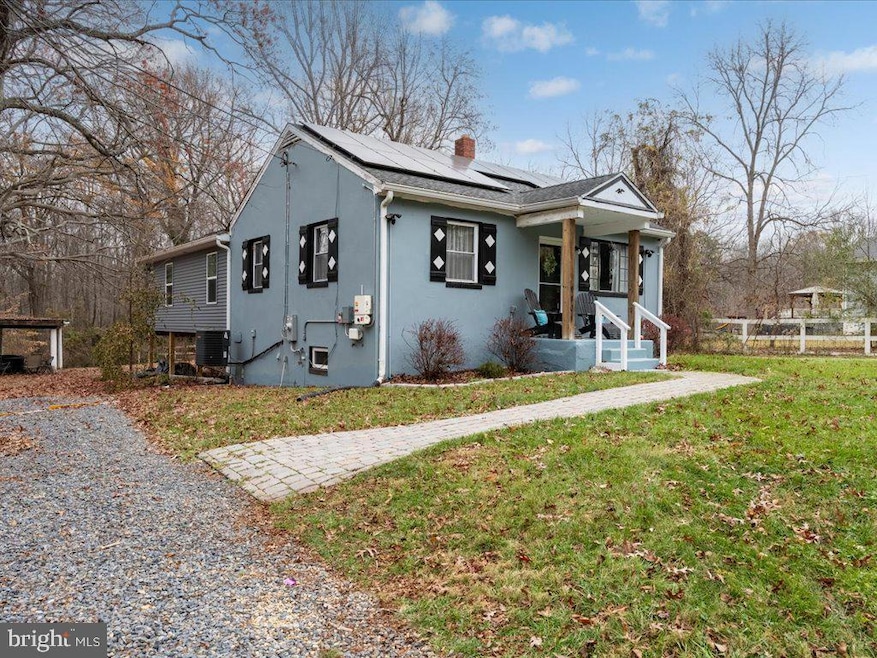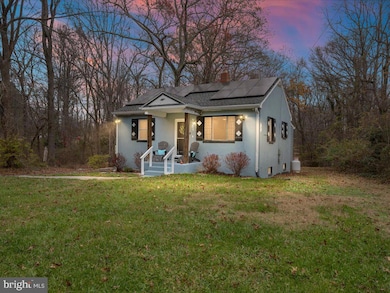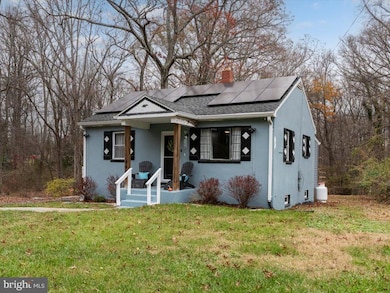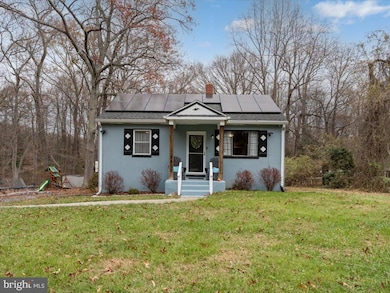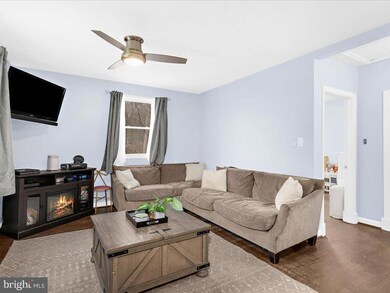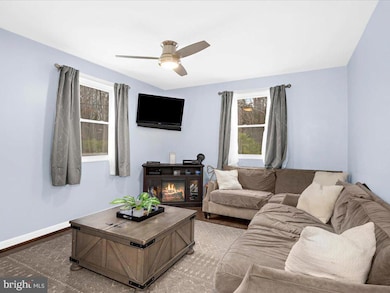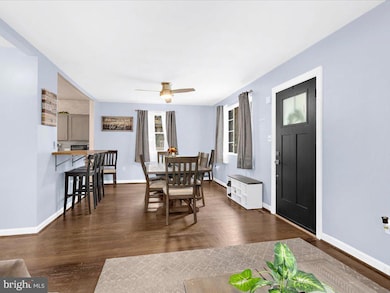
9401 Old Laurel Bowie Rd Bowie, MD 20720
Jericho Park NeighborhoodEstimated payment $4,376/month
Highlights
- 13.41 Acre Lot
- Rambler Architecture
- No HOA
- Open Floorplan
- Main Floor Bedroom
- Eat-In Kitchen
About This Home
Welcome to this beautifully updated bungalow, nestled on a sprawling 13-acre lot in the heart of Prince George’s County, Maryland. Perfectly situated with easy access to I-295, and just a short drive to Bowie, Washington DC, Annapolis, and Arundel Mills Mall, this home offers the ideal blend of privacy and convenience. Boasting 4 bedrooms and 2 full bathrooms, this home features a thoughtfully designed layout. The main level includes three spacious bedrooms and two updated bathrooms, while the optional fourth bedroom is located in the finished basement, offering versatile space for guests, a home office, or a media room. A large, light-filled addition of approximately 350-400 square feet has significantly enhanced the home, creating an expansive new main bedroom and luxurious en-suite bathroom. Modern Updates: The home has been tastefully updated with new luxury vinyl plank flooring throughout, adding style and durability to the open-concept living areas. Central air conditioning ensures comfort throughout the seasons. Private Acreage: Enjoy the serenity of 13 acres, perfect for outdoor activities, gardening, or simply unwinding in nature. The expansive lot offers endless possibilities for customization and enjoyment. Located in a sought-after area with excellent access to major highways and nearby attractions, this property presents a rare opportunity to own a piece of tranquility without sacrificing convenience. Don’t miss out on making this exceptional home yours! Schedule your tour today!
Home Details
Home Type
- Single Family
Est. Annual Taxes
- $6,303
Year Built
- Built in 1950
Lot Details
- 13.41 Acre Lot
- Property is zoned RE
Parking
- Driveway
Home Design
- Rambler Architecture
- Bungalow
- Block Foundation
- Frame Construction
Interior Spaces
- Property has 2 Levels
- Open Floorplan
- Ceiling Fan
- Combination Dining and Living Room
- Partially Finished Basement
- Basement Windows
- Eat-In Kitchen
Bedrooms and Bathrooms
- 2 Full Bathrooms
Eco-Friendly Details
- Solar owned by a third party
Utilities
- Forced Air Heating and Cooling System
- Heating System Uses Oil
- Electric Water Heater
- Septic Tank
Community Details
- No Home Owners Association
- Bowie Subdivision
Listing and Financial Details
- Assessor Parcel Number 17141650704
Map
Home Values in the Area
Average Home Value in this Area
Tax History
| Year | Tax Paid | Tax Assessment Tax Assessment Total Assessment is a certain percentage of the fair market value that is determined by local assessors to be the total taxable value of land and additions on the property. | Land | Improvement |
|---|---|---|---|---|
| 2024 | $7,080 | $424,167 | $0 | $0 |
| 2023 | $6,569 | $389,933 | $0 | $0 |
| 2022 | $6,061 | $355,700 | $246,700 | $109,000 |
| 2021 | $5,968 | $349,467 | $0 | $0 |
| 2020 | $6,005 | $351,933 | $0 | $0 |
| 2019 | $4,950 | $345,700 | $255,400 | $90,300 |
| 2018 | $5,858 | $342,033 | $0 | $0 |
| 2017 | $5,749 | $338,367 | $0 | $0 |
| 2016 | -- | $334,700 | $0 | $0 |
| 2015 | $4,365 | $309,400 | $0 | $0 |
| 2014 | $4,365 | $309,400 | $0 | $0 |
Property History
| Date | Event | Price | Change | Sq Ft Price |
|---|---|---|---|---|
| 02/12/2025 02/12/25 | Price Changed | $689,999 | -2.8% | $444 / Sq Ft |
| 01/24/2025 01/24/25 | For Sale | $710,000 | 0.0% | $457 / Sq Ft |
| 01/20/2025 01/20/25 | Off Market | $710,000 | -- | -- |
| 01/13/2025 01/13/25 | For Sale | $710,000 | 0.0% | $457 / Sq Ft |
| 12/19/2024 12/19/24 | Pending | -- | -- | -- |
| 12/07/2024 12/07/24 | For Sale | $710,000 | 0.0% | $457 / Sq Ft |
| 12/05/2024 12/05/24 | Price Changed | $710,000 | +1543378.3% | $457 / Sq Ft |
| 12/13/2018 12/13/18 | Sold | $46 | -100.0% | -- |
| 07/28/2018 07/28/18 | Pending | -- | -- | -- |
| 05/18/2018 05/18/18 | Price Changed | $469,900 | 0.0% | -- |
| 05/18/2018 05/18/18 | For Sale | $469,900 | -4.0% | -- |
| 01/19/2018 01/19/18 | Pending | -- | -- | -- |
| 01/16/2018 01/16/18 | For Sale | $489,500 | +1064030.4% | -- |
| 12/29/2017 12/29/17 | Off Market | $46 | -- | -- |
| 04/09/2017 04/09/17 | For Sale | $489,500 | +1064030.4% | -- |
| 04/09/2017 04/09/17 | Off Market | $46 | -- | -- |
| 12/17/2016 12/17/16 | Price Changed | $489,500 | +4.3% | -- |
| 12/14/2016 12/14/16 | For Sale | $469,500 | -- | -- |
Deed History
| Date | Type | Sale Price | Title Company |
|---|---|---|---|
| Deed | $469,900 | Charter Title Llc | |
| Personal Reps Deed | -- | None Available | |
| Interfamily Deed Transfer | -- | None Available | |
| Deed | -- | -- | |
| Deed | -- | -- | |
| Deed | -- | -- |
Mortgage History
| Date | Status | Loan Amount | Loan Type |
|---|---|---|---|
| Open | $110,000 | Credit Line Revolving | |
| Previous Owner | $375,920 | New Conventional |
Similar Homes in Bowie, MD
Source: Bright MLS
MLS Number: MDPG2134790
APN: 14-1650704
- 13116 Falling Water Ct
- 0 Thompkins Ln
- 13001 4th St
- 13024 6th St
- 13118 6th St
- 0 5th St Unit MDPG2135750
- 8710 Maple Ave
- 9448 Lemons Bridge Rd
- 8704 Elm Ave
- 13205 10th St
- 8517 Chestnut Ave
- 13125 11th St
- 13124 12th St
- 12605 Lanham Severn Rd
- 0 Pine Ave Unit MDPG2140750
- 0 Pine Ave Unit MDPG2140748
- 12338 Lanham Severn Rd
- 11701 Duckettown Rd
- 12323 Lanham Severn Rd
- 12203 Lanham Severn Rd Unit R
